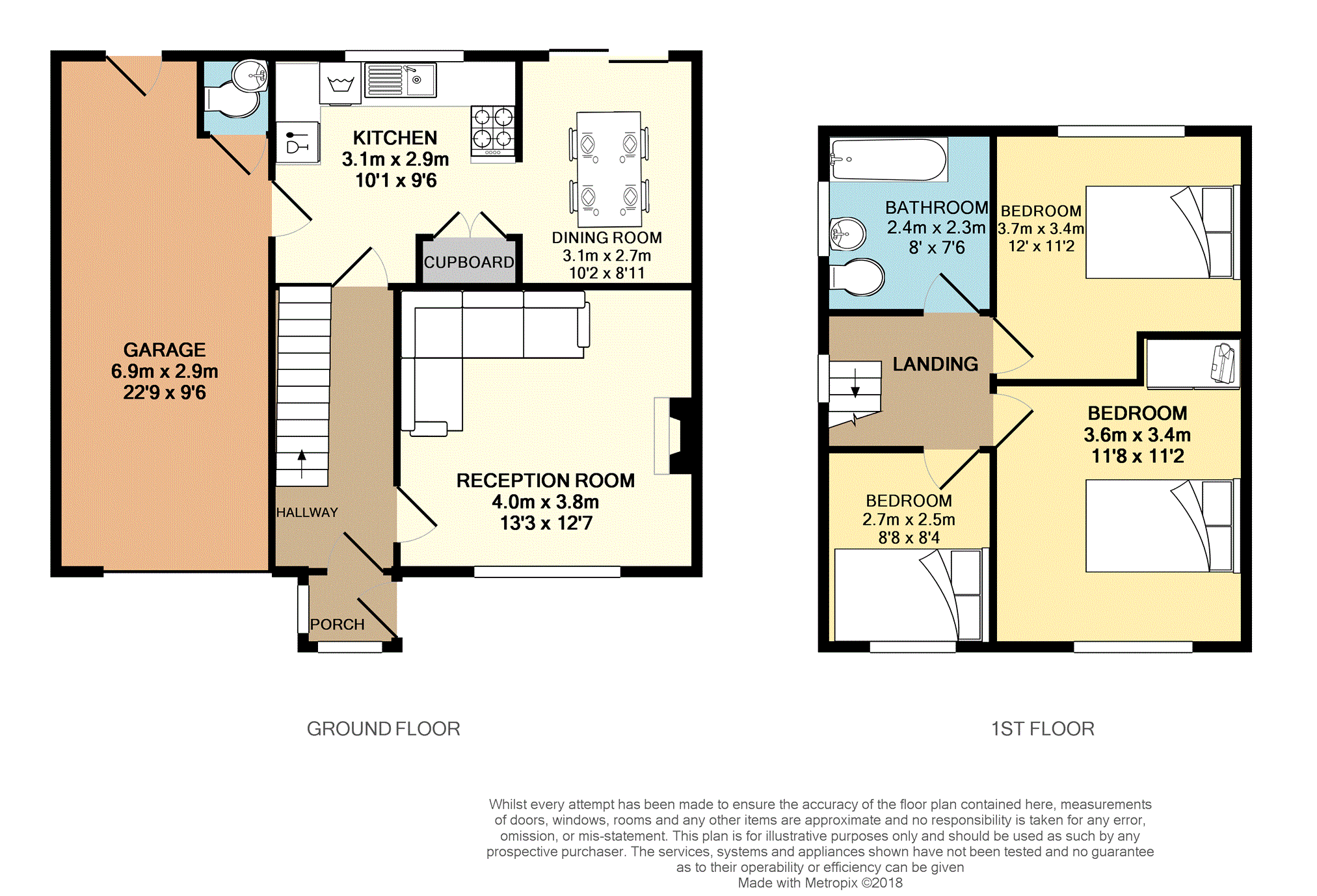3 Bedrooms Semi-detached house for sale in Spencer Road, Reading RG2 | £ 325,000
Overview
| Price: | £ 325,000 |
|---|---|
| Contract type: | For Sale |
| Type: | Semi-detached house |
| County: | Berkshire |
| Town: | Reading |
| Postcode: | RG2 |
| Address: | Spencer Road, Reading RG2 |
| Bathrooms: | 1 |
| Bedrooms: | 3 |
Property Description
Semi detached with potential! This lovely family home has been substantially improved by the current owners with high gloss wood flooring, two receptions, three large bedrooms with a family size bathroom to match. There is a large garage to the side with potential to extend over (STC). To the rear there is a large garden offering further potential to extend. With off road parking for 3 cars on the drive.
Great transport links to M4 Junction 11 towards london and A33, Bus route to town & train station, walking distance from Greenpark, and retail areas and recreational parks.
Family orientated Neighbourhood, friendly neighbours on both sides.
Book your viewing online 24/7! (Flexible viewing times available)
Reception Room One
13'3" X 12'7"
High gloss wood floor, fireplace, double glazed window to front, radiator and ceiling lighting.
Reception Room Two
10'2" x 8'11"
Double glazed doors opening to garden, high gloss wood floors, radiator and wall mounted lighting.
Kitchen
10'1" x 9'6"
Range of 'Shaker' style floor and wall mounted kitchen units with roll top worksurfaces incorporating stainless steel sink and drainer, space for gas cooker with extractor hood over, space for washing machine and dishwasher, double glazed window to garden, contemporary tiled walls and high gloss wood floor and ceiling lighting.
Garage
22'9" x 9'6"
Automated/remote controlled Garage door to the front, Stable door to the back garden, power and lighting and door to cloakroom. This area could be ideal for conversion to additional living space or extending over (STC) to provide an additional level.
Downstairs Cloakroom
Situated in the garage area with low flush WC and wall mounted wash hand basin.
Bedroom One
11'8" x 11'2"
Double glazed window to front, high gloss wood floor, built in wardrobe, radiator and ceiling light.
Bedroom Two
12'0" x 11'2"
Double glazed window to garden, high gloss wood floor, fitted wardrobe, radiator and ceiling light.
Bedroom Three
8'8" x 8'4"
Double glazed window to front, high gloss wood flooring, radiator and ceiling light.
Family Bathroom
8'0" x 7'6"
Newly fitted family bathroom, Curved Shower screen over bath, low flush WC, pedestal wash hand basin, fully tiled walls and floor, opaque double glazed window to garden, heated towel rail and ceiling light.
Garden
A large garden mainly laid in lawn, measuring approx 80ft x 25ft, Privately enclosed on all sides, with a strong wood shed and green house towards the end of the garden, with outside hose/water supply.
Driveway
A large driveway to the front laid to block paving providing parking for three cars.
Property Location
Similar Properties
Semi-detached house For Sale Reading Semi-detached house For Sale RG2 Reading new homes for sale RG2 new homes for sale Flats for sale Reading Flats To Rent Reading Flats for sale RG2 Flats to Rent RG2 Reading estate agents RG2 estate agents



.png)











