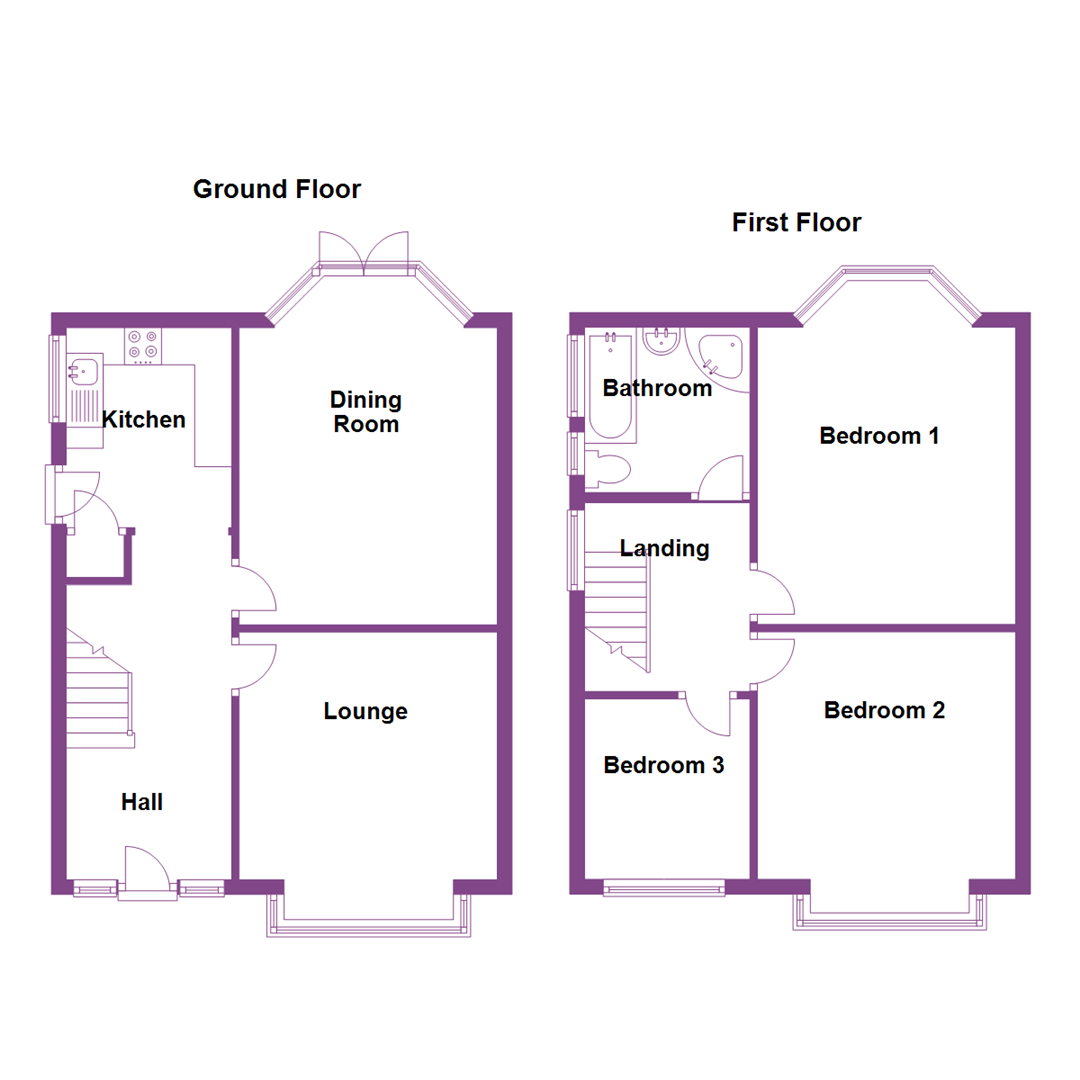3 Bedrooms Semi-detached house for sale in Spennithorne Drive, Leeds LS16 | £ 272,500
Overview
| Price: | £ 272,500 |
|---|---|
| Contract type: | For Sale |
| Type: | Semi-detached house |
| County: | West Yorkshire |
| Town: | Leeds |
| Postcode: | LS16 |
| Address: | Spennithorne Drive, Leeds LS16 |
| Bathrooms: | 1 |
| Bedrooms: | 3 |
Property Description
***beautifully presented three bedroom semi detached house*** Offered to the market is this three bedroom traditional semi detached house located in the popular West Park area. The property is close to local shops, amenities, popular schools, bus routes and Bannatyne Health Club. Golden Acre Park is approximately two and a half miles and around ten minutes drive by car, as is delightful open countryside. Leeds and Bradford Airport is approximately 15 minutes drive. The property is in ready to move into condition and briefly comprises; Entrance hall, lounge, dining room and kitchen to the ground floor. To the first floor there are two double bedrooms, one single bedroom and a modern house bathroom. Externally the property has a driveway offering off street parking, a well maintained garden to the front and a good sized enclosed rear garden. Call us now to arrange a viewing.
Entrance Hall
Spacious entrance hall Via UPVC double glazed front door. Gas central heating radiator. Built in cupboard ideal for shoe storage. Under stairs cupboard. Stairs to first floor.
Kitchen (2.6 x 2.2 (8'6" x 7'2"))
Fitted with a range of wall, floor and drawer units with work tops over. Integrated electric oven, hob and extractor above. Space for fridge freezer and washing machine. 1.5 bowl sink with mixer tap and drainer. Part tiled walls. UPVC double glazed window and UPVC double glazed door to side. Storage cupboard housing boiler.
Dining Room (4.6 x 3.5 (15'1" x 11'5"))
A beautiful reception room with UPVC double glazed doors out to the rear garden. Gas central heating radiator. Gas fire in modern marble surround to chimney breast.
Lounge (3.8 x 3.5 (12'5" x 11'5"))
Light and airy lounge with UPVC double glazed box bay window to front. Gas central heating radiator. Gas fire in modern surround to chimney breast.
First Floor
UPVC double glazed window.
Bedroom 1 (4.6 x 3.5 (15'1" x 11'5"))
Double bedroom with UPVC double glazed bay window to the rear. Built in wardrobes. Gas central heating radiator.
Bedroom 2 (4.0 x 3.2 (13'1" x 10'5" ))
UPVC double glazed box bay window to the front. Gas central heating radiator.
Bedroom 3 (2.6 x 2.2 (8'6" x 7'2"))
Third bedroom with UPVC double glazed window to the front. Gas central heating radiator.
Bathroom
Modern bathroom fitted with a four piece suite comprising; Bath, shower cubicle, wash hand basin and low WC. Two UPVC double glazed windows. Inset ceiling spot lights. Wall mounted heated towel rail. Part tiled walls. Loft access.
Outside
To the front of the property is a well maintained garden with a driveway offering off street parking. To the rear of the property is an enclosed private garden with a large patio area, two further paved areas with borders of flowers and shrubs.
Property Location
Similar Properties
Semi-detached house For Sale Leeds Semi-detached house For Sale LS16 Leeds new homes for sale LS16 new homes for sale Flats for sale Leeds Flats To Rent Leeds Flats for sale LS16 Flats to Rent LS16 Leeds estate agents LS16 estate agents



.png)











