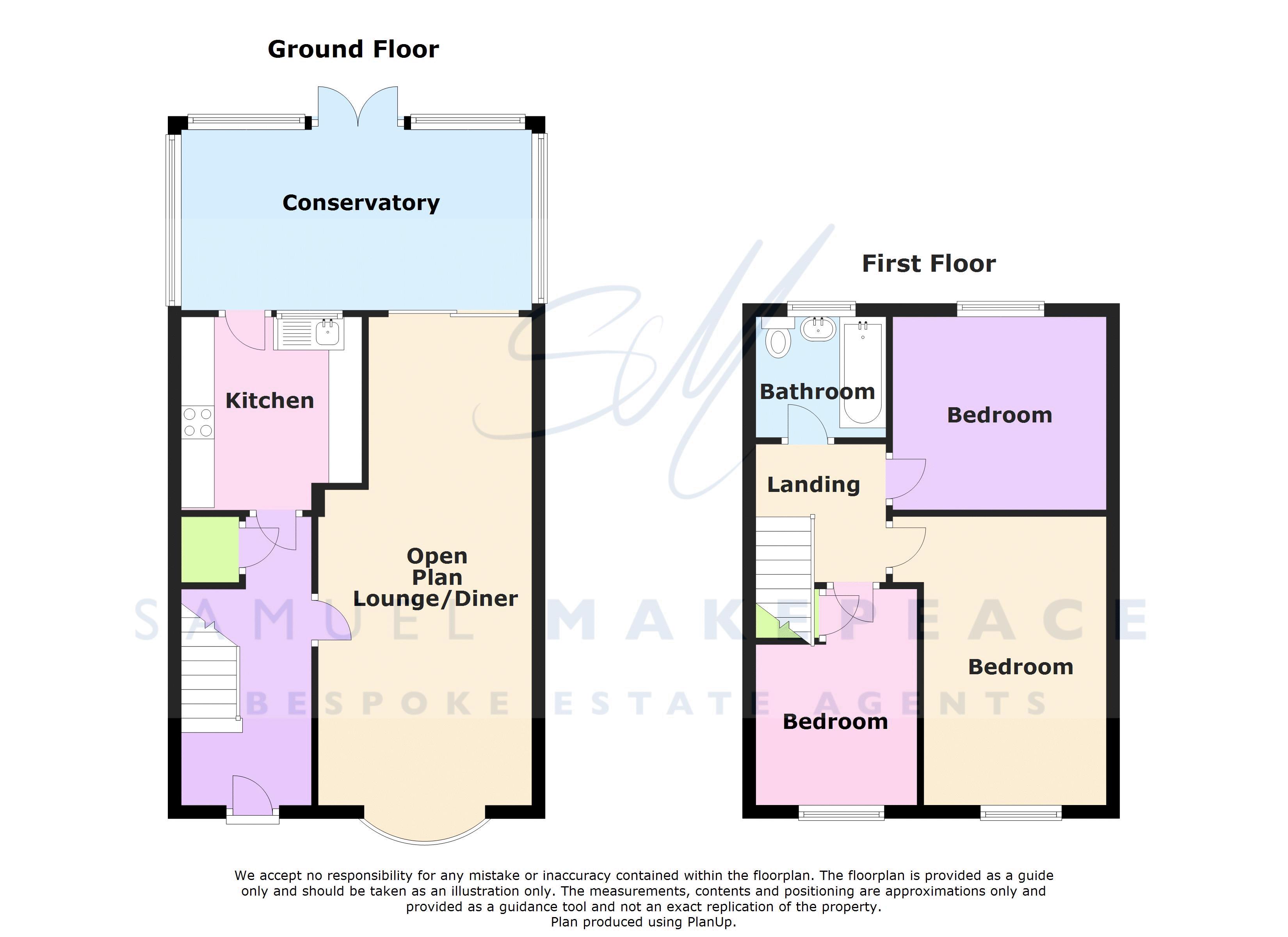3 Bedrooms Semi-detached house for sale in Spey Drive, Kidsgrove, Stoke-On-Trent ST7 | £ 156,950
Overview
| Price: | £ 156,950 |
|---|---|
| Contract type: | For Sale |
| Type: | Semi-detached house |
| County: | Staffordshire |
| Town: | Stoke-on-Trent |
| Postcode: | ST7 |
| Address: | Spey Drive, Kidsgrove, Stoke-On-Trent ST7 |
| Bathrooms: | 1 |
| Bedrooms: | 3 |
Property Description
One look is all it takes, to fall in love with me. That is what you will be singing when you come along to view this amazing three bedroom Semi on the sought after cul de sac of Spey Drive in Kidsgrove. This one is right at the top too! Through the entrance hall and you are into the open plan lounge dining room, with feature fireplace and bow window. This room opens up through the patio doors at the rear, into the full width conservatory, handing you that perfect reception room for those long summer days. To complete the ground floor there is a modern fitted kitchen with gorgeous tiles. To the first floor there are three good sized bedrooms, the master has fitted bedroom furniture and space in abundance. Then it is onto the lovely fresh bathroom to complete the interior offering. Outside you will be greeted with a huge driveway that has room for loads of vehicles, and to the rear is a super low maintenance patio garden with an artificial lawn and sleeper beds. Plus a really handy storage shed. Come see the possibilities, Call Samuel Makepeace Kidsgrove .
Interior
Ground Floor
Entrance Hallway
Entrance through a UPVC front door, radiator, storage cupboard under the stairs and a ceiling light point.
Lounge (10' 6'' x 24' 3'' (3.19m x 7.39m))
A bow double glazed window to the front of the property, electric fire with feature surround, radiator, laminate flooring throughout, ceiling light point and UPVC sliding double glazed doors leading into the conservatory.
Conservatory (9' 8'' x 14' 2'' (2.94m x 4.31m))
Double glazed patio doors opening up into the garden, radiator, tiled floor throughout and a ceiling light point
Kitchen (8' 3'' x 8' 6'' (2.51m x 2.58m))
Matching wall, drawer and base units incorporating a stainless steel sink and drainer, integrated oven and hob, space for a fridge and washing machine. UPVC double glazed window and UPVC door both to the rear aspect
First Floor
Landing (6' 2'' x 7' 6'' (1.87m x 2.29m))
Access to the bathroom and three bedrooms, double glazed window to the side aspect, loft access and a ceiling light point.
Bedroom One (9' 1'' x 14' 1'' (2.76m x 4.29m))
Double glazed window to the front aspect, fitted wardrobes, laminate flooring, radiator and a ceiling light point.
Bedroom Two (10' 1'' x 8' 5'' (3.07m x 2.56m))
Double glazed window to the rear aspect, laminate flooring, radiator and a ceiling light point.
Bedroom Three (7' 1'' x 7' 11'' (2.17m x 2.41m))
Double glazed window to the front aspect, laminate flooring, radiator and a ceiling light point.
Bathroom
Having a low flush toilet, panelled bath with shower over, hand wash basin, chrome towel rail, UPVC double glazed window facing the rear aspect and a ceiling light point
Exterior
Front Garden
Pebbled driveway to the front of the property, providing access down the side of the property to the garage and garden.
Rear Garden
Having an enclosed rear garden with patio laid to artificial lawn on right hand side, and raised patio area
Storage
Up-and-over door to rear elevation.
Property Location
Similar Properties
Semi-detached house For Sale Stoke-on-Trent Semi-detached house For Sale ST7 Stoke-on-Trent new homes for sale ST7 new homes for sale Flats for sale Stoke-on-Trent Flats To Rent Stoke-on-Trent Flats for sale ST7 Flats to Rent ST7 Stoke-on-Trent estate agents ST7 estate agents



.png)










