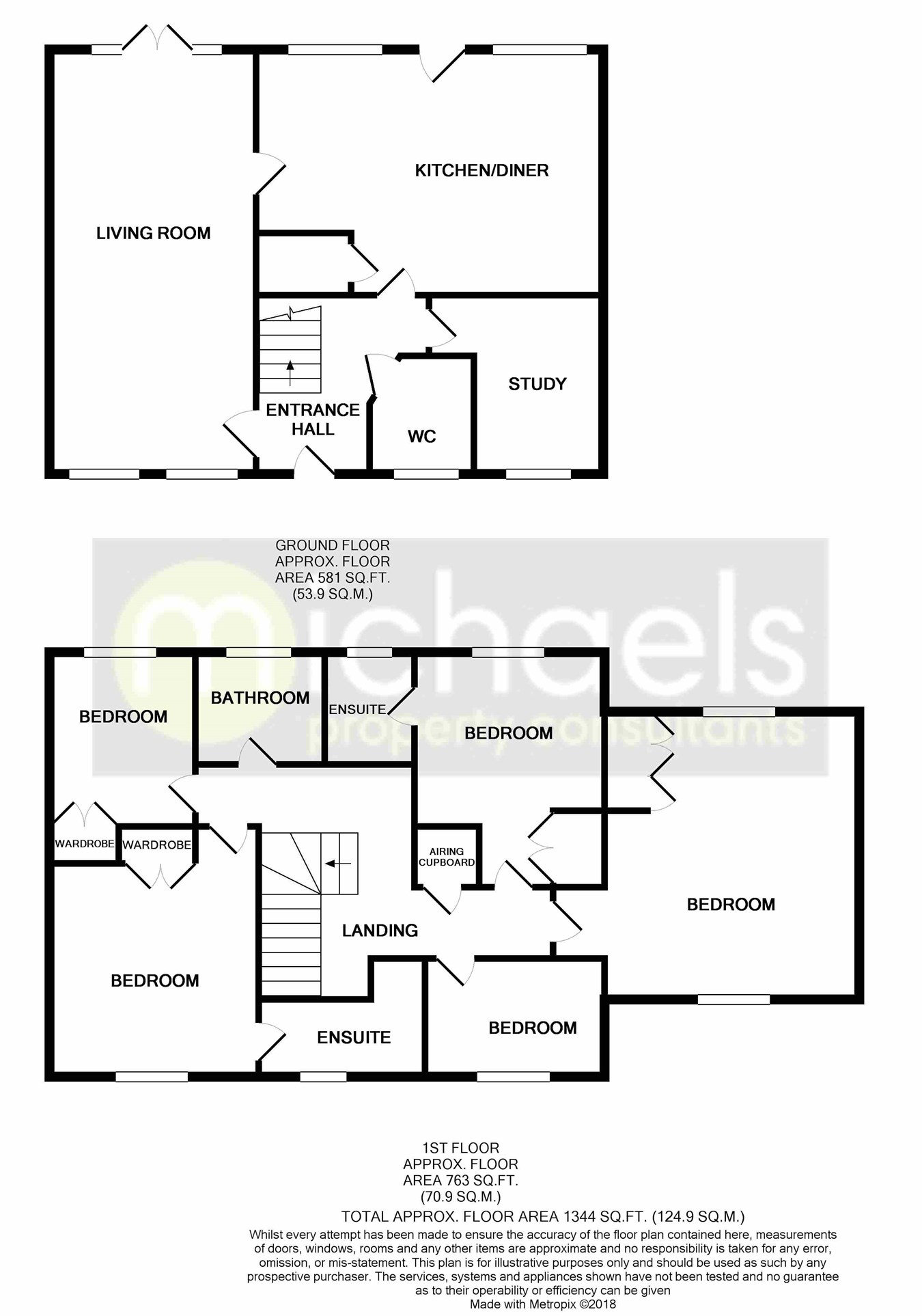5 Bedrooms Semi-detached house for sale in Spindrift Way, Wivenhoe, Colchester CO7 | £ 450,000
Overview
| Price: | £ 450,000 |
|---|---|
| Contract type: | For Sale |
| Type: | Semi-detached house |
| County: | Essex |
| Town: | Colchester |
| Postcode: | CO7 |
| Address: | Spindrift Way, Wivenhoe, Colchester CO7 |
| Bathrooms: | 0 |
| Bedrooms: | 5 |
Property Description
Positioned within this popular development in Lower Wivenhoe with excellent access to train station with frequent links to London Liverpool Street. Offering extensive living accommodation highlights of this home include a kitchen/diner, spacious lounge, study, five bedrooms, two en-suites, family bathroom, generous garden, garage and carport. Wivenhoe offers fantastic local amenities to include local restaurants/pubs, post office, excellent schooling and the picturesque Quay.
Ground floor
entrance hall
With radiator, stairs rising to first floor, doors to.
WC
With obscure window to front, radiator, part tiled, close couple WC, wash hand basin.
Study
7' 6" x 6' 7" (2.29m x 2.01m) With window to front, radiator.
Kitchen/diner
17' 3" x 12' 2" (5.26m x 3.71m) With two windows to rear, door to rear, two radiators, tiled floor, a range of matching eye level and base units with drawers and worktops over, tiled splashback, inset one and a half sink and drainer, cooker with gas hob and extractor over, space for washing machine, space for dining table, door to lounge.
Lounge
21' 1" x 10' 3" (6.43m x 3.12m) With two windows to front, french doors to rear, two radiators, wood floor.
First floor
landing
With loft access, airing cupboard and doors to.
Bedroom one
11' 7" x 10' 8" (3.53m x 3.25m) With window to front, radiator, built in wardrobes, door to en-suite.
En-suite one
With obscure window to front, part tiled walls, close coupled WC, wash hand basin, shower cubicle.
Bedroom two
11' 4" x 8' 5" (3.45m x 2.57m) With window to rear, radiator, built in wardrobes, door to en-suite.
En-suite two
With obscure window to rear, part tiled, shower cubicle, wash hand basin, close coupled WC.
Bedroom three
14' 4" x 13' 7" (4.37m x 4.14m) With window to front and rear, built in wardrobes.
Bedroom four
9' 1" x 7' 4" (2.77m x 2.24m) With window to rear, radiator, built in wardrobes.
Bedroom five
8' 11" x 5' 9" (2.72m x 1.75m) With window to rear, radiator.
Bathroom
With obscure window to rear, fully tiled walls, panelled bath, wash hand basin, close coupled WC.
Outside
garden
A generous rear garden enclosed by fencing with a decking area to the rear of the property, lawn area, various trees, shrubs, garden shed to remain, gated side access, door to garage.
Garage
17' 0" x 8' 7" (5.18m x 2.62m) With up and over door to front, power and light connected.
Carport and parking
In front of garage providing off road parking.
Property Location
Similar Properties
Semi-detached house For Sale Colchester Semi-detached house For Sale CO7 Colchester new homes for sale CO7 new homes for sale Flats for sale Colchester Flats To Rent Colchester Flats for sale CO7 Flats to Rent CO7 Colchester estate agents CO7 estate agents



.png)










