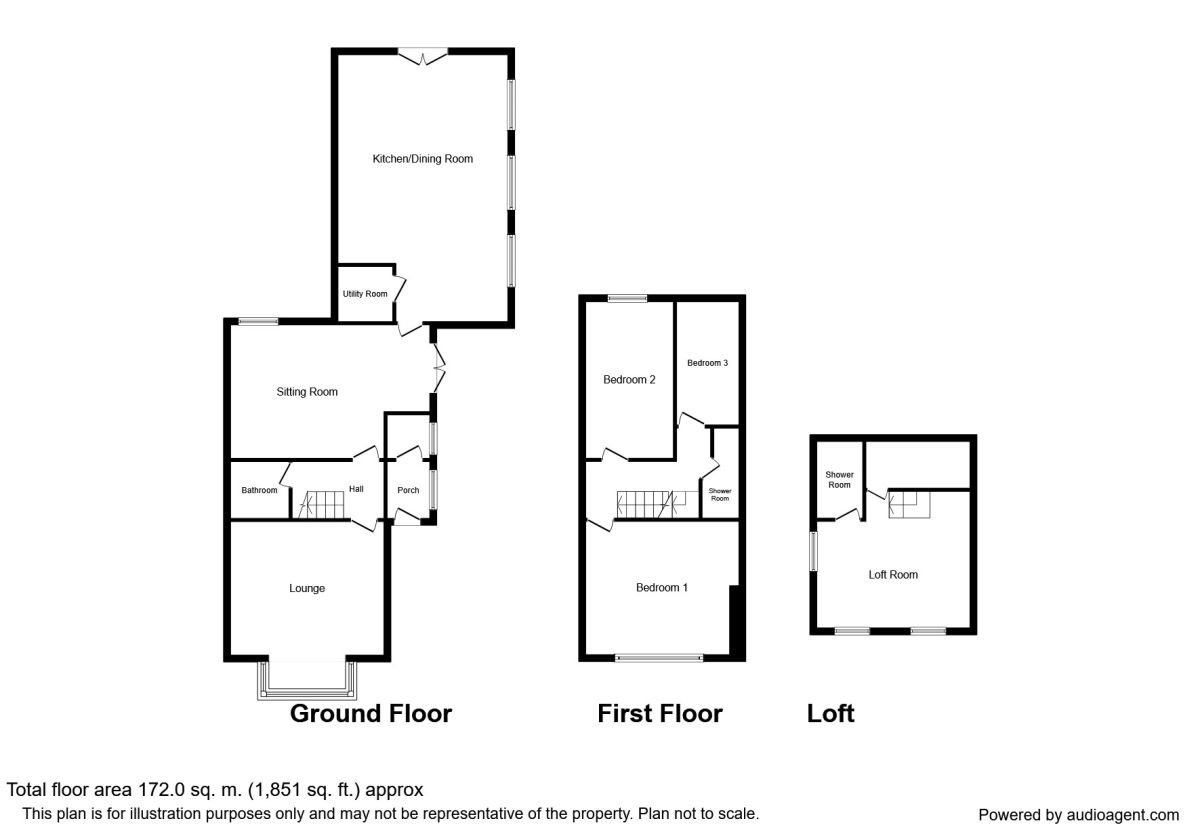3 Bedrooms Semi-detached house for sale in Spire Hollin, Glossop SK13 | £ 375,000
Overview
| Price: | £ 375,000 |
|---|---|
| Contract type: | For Sale |
| Type: | Semi-detached house |
| County: | Derbyshire |
| Town: | Glossop |
| Postcode: | SK13 |
| Address: | Spire Hollin, Glossop SK13 |
| Bathrooms: | 2 |
| Bedrooms: | 3 |
Property Description
** guide price £375,000 to £400,000 **Situated in one of Glossop's most popular residential areas is this lovely semi detached property which is being sold with no vendor chain and requires a viewing to fully appreciate. The property has gardens to 3 sides and there is a large detached garage. The accommodation is of a great size and in brief comprises; porch/hall, downstairs bathroom, 2 great size reception rooms and a fantastic family room/kitchen which opens on to the garden. To the 1st floor and 3 bedrooms and shower room. To the 2nd floor is a loft room with shower room off. All of Glossop's amenities are close by including shops, schools and Glossop or Dinting train station. Awaiting EPC
Directions
From our office in Glossop proceed down the main road and at the lights turn right on to Arundel Street. Directly after the bridge turn left on to North Road and then 1st left on to Shire Hollin. The property is on the right hand side.
External
There is a small frontage with walled and hedged boundary proving the property privacy. A drive extends from the front and down the side to a large detached garage and garden area. The rear garden is fully enclosed with a patio and lawn enclosed by fenced and hedged boundary.
Porch / Hall
Cornicing, storage cupboard, stairs to the 1st floor and doors to the lounge, sitting room and bathroom.
Bathroom
3 piece white suite comprising; rolled top freestanding bath, pedestal wash hand basin and WC. Inset ceiling lighting and part tiled walls.
Lounge (3.89m x 4.62m)
Cornicing, picture rail, feature fireplace with gas fire, built in cupboards/shelving in to the chimney recess and bay window.
Sitting Room (4.19m x 4.62m)
Coving, picture rail, TV point, feature fireplace with wood burning stove, UPVC doors to the side and door to the family room/kitchen.
Family Room / Kitchen (8.00m x 5.21m)
A fantastic size open room with ample kitchen, dining and family area space. There are solid wood wall and base units with integral dishwasher, Granite work top and Belfast sink, separate freestanding unit and a large island unit, inset ceiling lighting, wood floor, door to the utility, several skylight windows and UPVC doors to the garden.
Utility Room (2.03m x 2.29m)
Base unit, work surfaces, stainless steel sink unit, cooker point, wall mounted boiler, inset ceiling lighting, wood floor and skylight window.
Landing
Doors to all rooms and stairs to the 2nd floor.
Bedroom 1 (3.89m x 4.67m)
Double bedroom with recessed storage, ceiling coving and picture rail.
Bedroom 2 (4.29m x 2.74m)
Single bedroom with built in cupboards and picture rail.
Bedroom 3 (3.18m x 1.75m)
Single bedroom.
Shower Room
3 piece white suite comprising; tiled shower, hand wash basin and WC. Inset ceiling lighting, extractor fan and part tiled walls.
Loft Room (4.39m x 4.62m)
Currently being used as a bedroom. Walk in cupboard/store and door to the shower room.
Shower Room (2nd)
3 piece suite comprising; tiled shower, glass hand wash basin and WC. Inset ceiling lighting and extractor fan.
Important note to purchasers:
We endeavour to make our sales particulars accurate and reliable, however, they do not constitute or form part of an offer or any contract and none is to be relied upon as statements of representation or fact. Any services, systems and appliances listed in this specification have not been tested by us and no guarantee as to their operating ability or efficiency is given. All measurements have been taken as a guide to prospective buyers only, and are not precise. Please be advised that some of the particulars may be awaiting vendor approval. If you require clarification or further information on any points, please contact us, especially if you are traveling some distance to view. Fixtures and fittings other than those mentioned are to be agreed with the seller.
/8
Property Location
Similar Properties
Semi-detached house For Sale Glossop Semi-detached house For Sale SK13 Glossop new homes for sale SK13 new homes for sale Flats for sale Glossop Flats To Rent Glossop Flats for sale SK13 Flats to Rent SK13 Glossop estate agents SK13 estate agents



.png)










