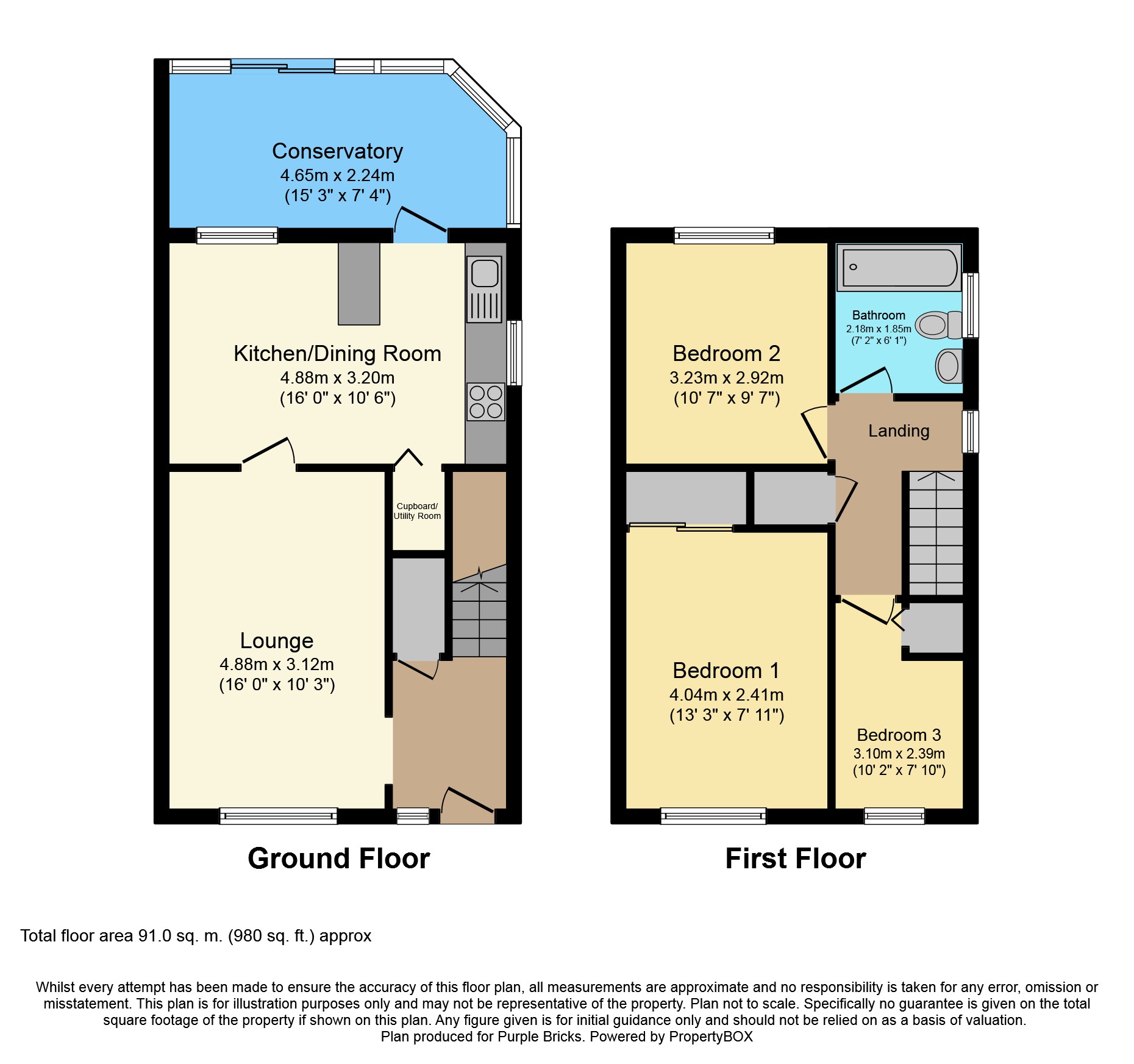3 Bedrooms Semi-detached house for sale in Spottiswoode Gardens, Mid Calder EH53 | £ 175,000
Overview
| Price: | £ 175,000 |
|---|---|
| Contract type: | For Sale |
| Type: | Semi-detached house |
| County: | West Lothian |
| Town: | Livingston |
| Postcode: | EH53 |
| Address: | Spottiswoode Gardens, Mid Calder EH53 |
| Bathrooms: | 1 |
| Bedrooms: | 3 |
Property Description
Being rare to the market this wonderful sized three bedroom semi-detached family home is situated in one of the Mid Calder's most sought-after residential streets. Situated a short walk from the local primary school and the village ammenities. These properties are always popular to the marketplace.
93 Spottiswoode Gardens is a family sized semi-detached home that will prove popular to all types of buyers and early viewing must be highly advised to avoid disappointment. Entering the property there is a large reception lounge which is bright and spacious and leads through to a wonderfully designed and fitted kitchen dining room with modern units throughout and door to a very useful utility cupboard. There is a full width conservatory to the rear of the property which leads out onto the rear garden which has a laid to lawn section and paved patio area as well as a large wooden hut. The upstairs accommodation includes two wonderful sized double bedrooms with the main bedroom having built in mirrored wardrobe and the third bedroom is a large single with up and over stairwell cupboard for storage. The family bathroom deserves a special mention it has been beautifully fitted in a modern style with three piece suite and shower over bath and the property benefits from gas central heating and double glazed units throughout. Parking is afforded to the side of the property via a driveway for two cars.
Mid Calder is well served by local playgroups, nurseries and an excellent primary school, while transport to most of the local secondary and independent schools is available nearby. There is a thriving village community providing social groups for all the family.
The village provides a good range of local facilities, pubs, post office and restaurants. Nearby Livingston provides extensive shopping facilities in three shopping malls, the designer outlet, supermarkets including M&S, restaurants, coffee shops and leisure facilities such as gyms and a multi-screen cinema.
Lounge
This main reception has a large picture window to the front which lets in an abundance of natural light. There is a high-end wooden floor with superb space for freestanding furnishings and doors which lead into the welcoming entrance hall and also into the dining area
Kitchen/Dining Room
This is the real 'hub' of this home, it has been designed and fitted by the current owners. There is a very useful utility cupboard which is plumbed for washing machine and also holds the washer dryer, fridge freezer and the gas central heating boiler. There is a modern selection of base level units with a large breakfast bar as well as a composite worksurface area with inset stainless steel sink and overhead tap as well as a gas hob with electric oven below. The kitchen area is open plan to the dining space which has ample floor area for dining furnishings as well as a glazed door which leads into the lounge.
Conservatory
The conservatory is found to the rear of the property and overlooks the beautiful rear garden. There are patio doors which lead out with window surrounds, a laminate floor, door and window into the kitchen and ample space for furnishings.
Bedroom One
This is the main double bedroom within the property and as such has a built-in mirrored wardrobe, window out to the front of the property with some privacy as there are no front facing properties ahead. There is ample floor space for freestanding bedroom furnishings and a smart modern vertical radiator
Bedroom Two
This excellent sized double bedroom has a vertical radiator and window which looks down over the rear garden and this room has superb floor space for freestanding bedroom furnishings.
Bedroom Three
This large single bedroom is found to the front of the property with ample space for bedroom furnishings. There is an up and over stairs storage cupboard, and a vertical radiator.
Bathroom
This newly fitted modern bathroom has a window to the side, a ladder radiator and a stylish three-piece suite which consists of vanity unit with wash hand basin, WC and bath with side screen waterfall tap & an over head shower.
Property Location
Similar Properties
Semi-detached house For Sale Livingston Semi-detached house For Sale EH53 Livingston new homes for sale EH53 new homes for sale Flats for sale Livingston Flats To Rent Livingston Flats for sale EH53 Flats to Rent EH53 Livingston estate agents EH53 estate agents



.png)











