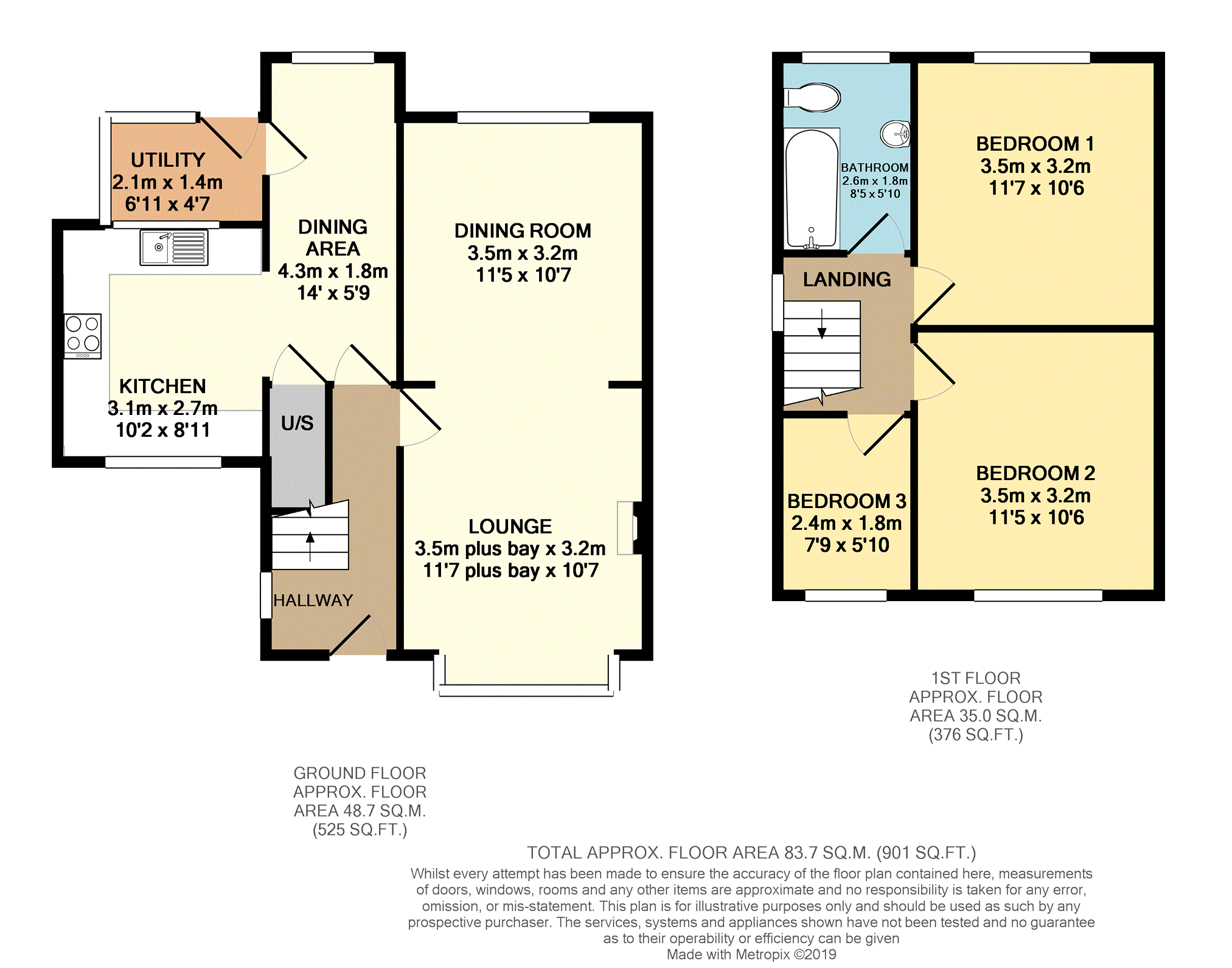3 Bedrooms Semi-detached house for sale in Spragg House Lane, Stoke-On-Trent ST6 | £ 150,000
Overview
| Price: | £ 150,000 |
|---|---|
| Contract type: | For Sale |
| Type: | Semi-detached house |
| County: | Staffordshire |
| Town: | Stoke-on-Trent |
| Postcode: | ST6 |
| Address: | Spragg House Lane, Stoke-On-Trent ST6 |
| Bathrooms: | 1 |
| Bedrooms: | 3 |
Property Description
*Decorated & Re-Carpeted Throughout * No Chain* An extended semi-detached property occupying a spacious plot which offers ample parking, a detached brick garage and large car port.
The accommodation briefly comprises; entrance hall, a through lounge-dining room, a large kitchen diner and a utility room. The first floor has three bedrooms and there is a family bathroom.
There is uPVC double glazing and gas central heating and the property has low maintenance grounds comprising wrought iron double gates, a large block paved driveway as well as a detached garage and large car port.
The local area is popular among families and is conveniently placed for shops and amenities, schools and transport links. This property must be viewed to be appreciated, but to realise it's true potential, it does require some cosmetic updating.
Entrance Hall
There is a radiator, a built-in cloaks cupboard, a side facing window and a staircase to the first floor.
Lounge/Dining Room
The bay-fronted lounge has a radiator and an electric log burner style fire with an Adam surround and tiled inlay. An archway leads into the dining room which has a further radiator and a rear-facing window.
Kitchen/Diner
There is a range of fitted base and wall units with preparation surfaces incorporating the stainless steel sink unit with up and over mixer tap and drainer. There is an electric cooker point with an extractor hood above and plumbing for a dishwasher. There is tiled flooring and dual aspect windows to both the front and rear aspects.
The dining area has a radiator, tiled flooring, access into the under-stairs storage cupboard and a rear facing window.
Utility Room
(When the utility room was extended the footings were laid to support a two storey extension).
With plumbing for an automatic washing machine and space for a tumble dryer, tiled flooring, side and rear facing windows and a door leading into the garden.
Landing
With loft access and a side facing window.
Bedroom One
With a range of built-in wardrobes and cupboards, a radiator and a rear facing window.
Bedroom Two
With a radiator and a front-facing window.
Bedroom Three
There is a radiator and a window to the front aspect.
Bathroom
The suite comprises; panelled bath with an electric shower above, a pedestal basin and a low level w.C. There is a radiator, fully tiled walls and a rear facing window.
Outside
The property has wrought-iron double gates opening onto the block paved driveway which extends to the side and rear. The front of the property has a water feature, a large authentic Victorian lamp (fully working) a low brick wall and fence surround.
There is a pond to the rear and a detached pitched-roof brick garage with timber doors and to the side, a large car port which has been used as a workshop area. To the rear of the garage, a pathway leads to a further space, which extends behind two neighbouring properties, also currently used for storage.
Property Location
Similar Properties
Semi-detached house For Sale Stoke-on-Trent Semi-detached house For Sale ST6 Stoke-on-Trent new homes for sale ST6 new homes for sale Flats for sale Stoke-on-Trent Flats To Rent Stoke-on-Trent Flats for sale ST6 Flats to Rent ST6 Stoke-on-Trent estate agents ST6 estate agents



.png)










