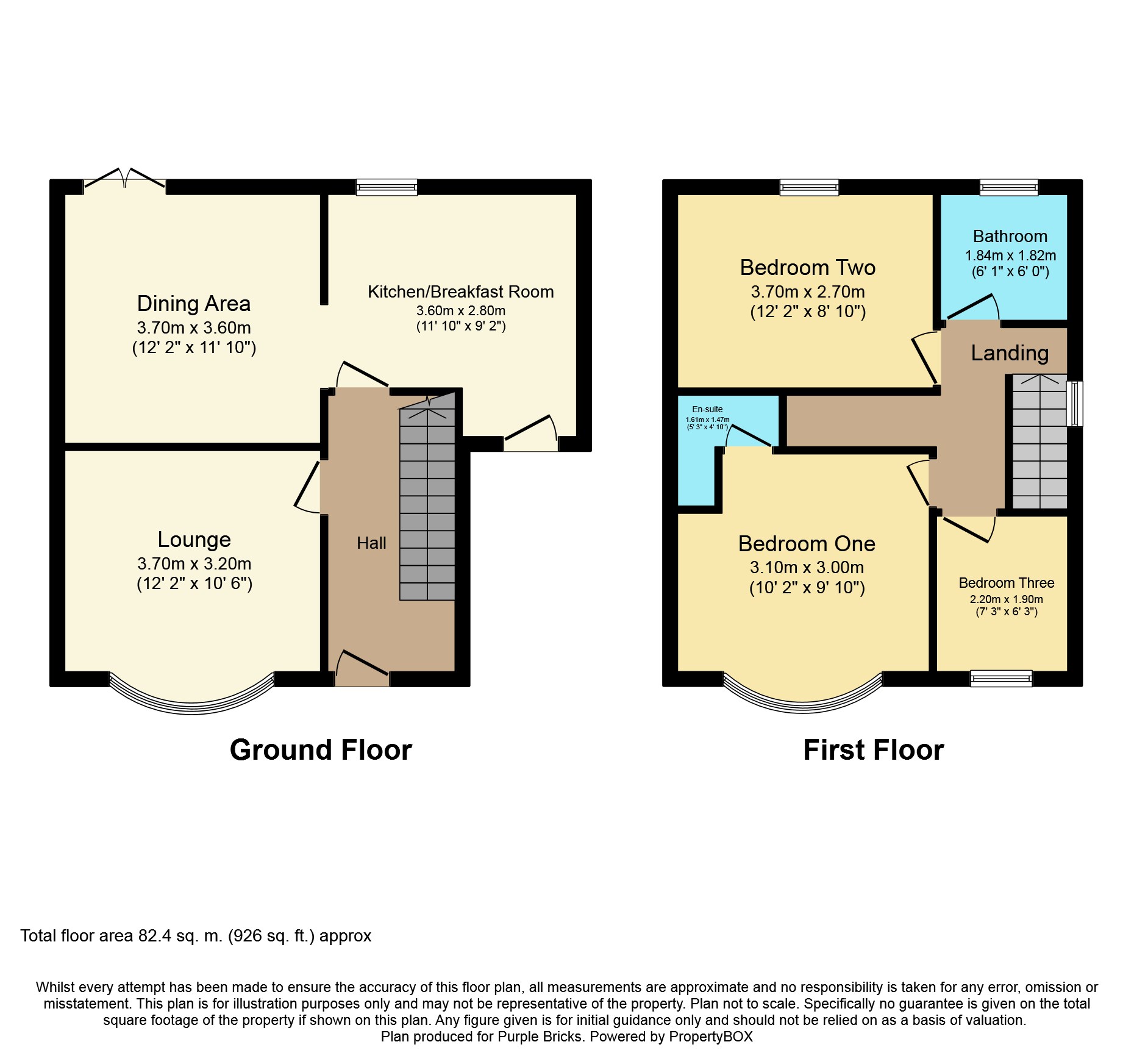3 Bedrooms Semi-detached house for sale in Spring Avenue, Leeds LS27 | £ 210,000
Overview
| Price: | £ 210,000 |
|---|---|
| Contract type: | For Sale |
| Type: | Semi-detached house |
| County: | West Yorkshire |
| Town: | Leeds |
| Postcode: | LS27 |
| Address: | Spring Avenue, Leeds LS27 |
| Bathrooms: | 1 |
| Bedrooms: | 3 |
Property Description
Purplebricks are delighted to introduce this well presented three bedroom semi detached house with loft room used as occasional bedroom/study.
An early inspection comes highly recommended to appreciate the standard of accommodation on offer.
Briefly comprising:
Entrance hall, lounge, open plan and modern fitted kitchen/diner, first floor landing, three bedrooms, modern fitted family bathroom, loft room used as occasional bedroom/study.
Externally the property features a front and rear garden with driveway leading to garage.
This property must be viewed to be appreciated so act quick to avoid disappointment!
Ground Floor
Entrance Hall
A most welcoming entrance hall with double radiator, frosted double glazed window to the side, stairs to the first floor and landing, Karndean flooring, wall mounted thermostat serving the domestic central heating system and coving to the ceiling.
Lounge
12'1 x 10'5
Leaded double glazed bay window to the front, radiator, television point, Feature gas fireplace in decorative surround and coving to the ceiling.
Dining Area
12 x 11'9
Feature remote control fireplace set in the chimney breast with Double glazed French doors leading to the rear garden, Karndean floor and opening to the Kitchen area.
Kitchen / Breakfast
11'10 x 9'3
A wonderful Fitted Kitchen with Gloss frontage doors and draws with Granite work surfaces with Inset one and a quarter bowl single drainer sink unit and mixer tap, built in dishwasher and washing machine, built in fridge/freezer, stainless steel Stoves oven with five ring gas burner and hot plate and extractor fan over. Double glazed window, Karndean flooring, double radiator, complementary spotlights to the ceiling, double glazed door and under stairs cupboard.
First Floor
First Floor Landing
Double glazed window and coving to the ceiling.
Master Bedroom
10'4 x 10
Leaded double glazed Bay window to the front, radiator, fitted wardrobes and coving to the ceiling.
En-suite Shower Room
The shower room comprises of a three piece suite with shower cubicle, wash hand basin, WC, heated towel rail, tiling, extractor fan and complementary spotlights to the ceiling
Bedroom Two
12'1 x 8'11
Double glazed window to the rear, radiator and coving to the ceiling.
Bedroom Three
7'1 x 6'4
Leaded double glazed window to the front, double radiator and coving to the ceiling.
Bathroom
The Family Bathroom comprises of a three piece suite with Jacuzzi "P" bath with shower screen and shower over, WC, wash hand basin, double glazed frosted window to the rear, tiling, extractor and complementary spotlights to the ceiling area.
Loft Room
12'2 x 11'8
This room is used as an occasional Bedroom or a study or even for just storage and as well as the eaves storage there is plenty of space. Skylight and spotlights to the ceiling.
Front Garden
To the front of the property we find a block paved driveway providing off street parking leading to a garage with up and over door.
Rear Garden
The rear garden is laid to lawn with a paved patio area and shrub/floral borders.
Property Location
Similar Properties
Semi-detached house For Sale Leeds Semi-detached house For Sale LS27 Leeds new homes for sale LS27 new homes for sale Flats for sale Leeds Flats To Rent Leeds Flats for sale LS27 Flats to Rent LS27 Leeds estate agents LS27 estate agents



.png)










