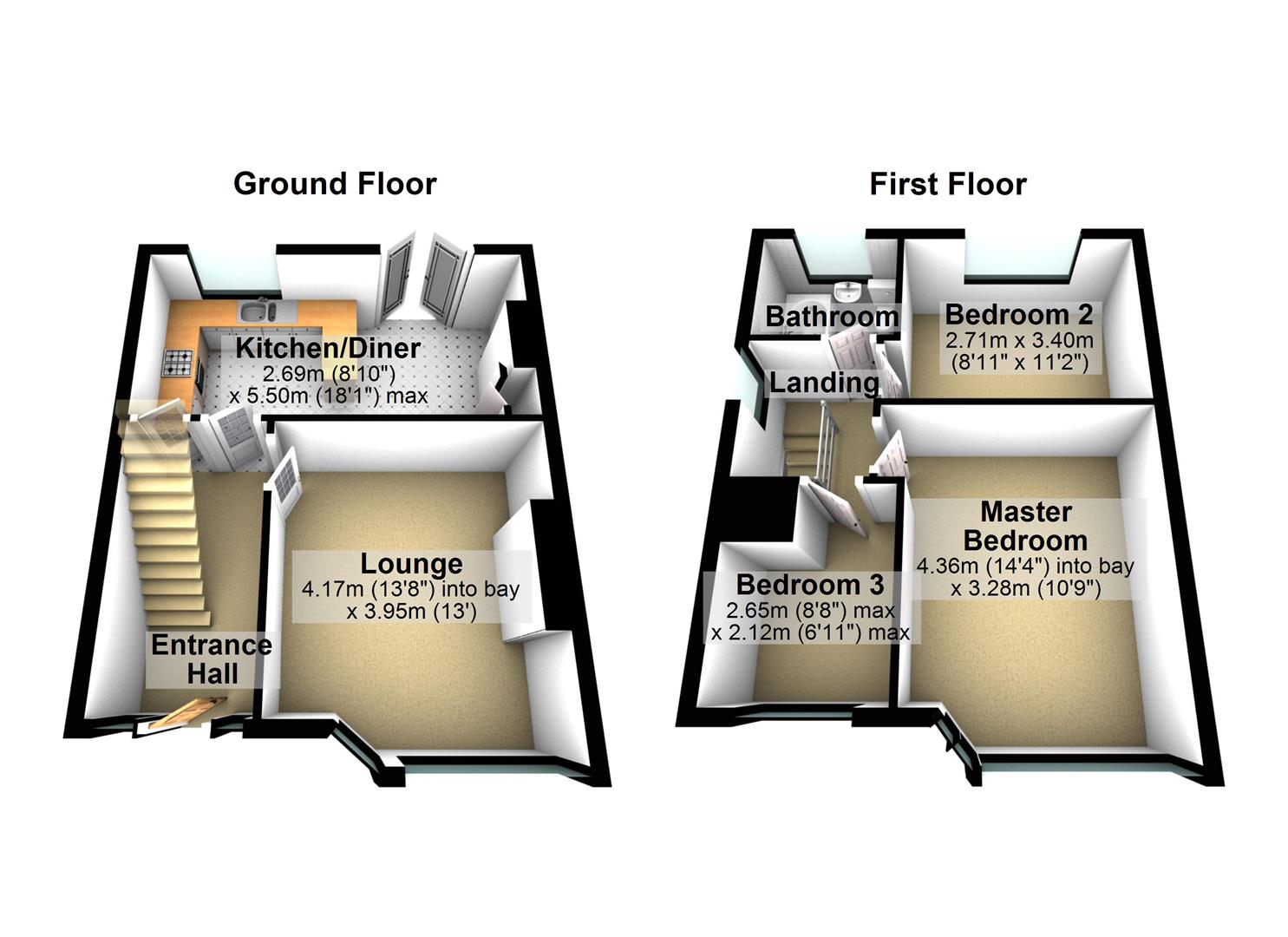3 Bedrooms Semi-detached house for sale in Spring Hall Grove, Halifax HX2 | £ 119,950
Overview
| Price: | £ 119,950 |
|---|---|
| Contract type: | For Sale |
| Type: | Semi-detached house |
| County: | West Yorkshire |
| Town: | Halifax |
| Postcode: | HX2 |
| Address: | Spring Hall Grove, Halifax HX2 |
| Bathrooms: | 1 |
| Bedrooms: | 3 |
Property Description
A fantastic opportunity to acquire this three bedroom stone built semi detached property which would be mostly suited to the first time buyer or young growing family. Being well presented throughout by our current owners, this home has been fitted with a modern kitchen and bathroom suite and enjoys uPVC double glazed windows and gas central heating. Being ideally located for a range of local amenities to include asda superstore, this home requires an early internal inspection to be appreciated.
The accommodation briefly comprises of an entrance hall, lounge, kitchen diner, three bedrooms and house bathroom.
This is a Harron Homes part exchange property and is subject to a £250 reservation fee.
Entrance Hall
Access through a double glazed door with central heating radiator and stairs elevating to the first floor.
Lounge (4.17m (into bay) x 3.65m (max) (13'8" (into bay) x)
Having a uPVC double glazed bay window to the front elevation, central heating radiator and carpeted floor coverings.
Kitchen Diner (5.5m x 2.69m (18'0" x 8'9"))
Having a range of wall, drawer and base units with granite effect roll top work surfaces, tiled splash backs and an inset circular stainless steel sink. Integral appliances include an electric oven, four ring gas hob, overlying extractor hood and plumbing for both an automated washing machine and dish washer. With tiled splash backs, uPVC double glazed windows and French doors to the rear and a useful under stairs storage cupboard.
Landing
Master Bedroom (3.28m x 4.36m (10'9" x 14'3"))
With a uPVC double glazed window to the front elevation, central heating radiator and carpeted floor coverings.
Bedroom Two (3.4m x 2.71m (11'1" x 8'10"))
With a uPVC double glazed window to the rear elevation, central heating radiator and carpeted floor covering.
Bedroom Three (2.12m (max) x 2.65m (max) (6'11" (max) x 8'8" (max)
Having a uPVC double glazed window to the front elevation, central heating radiator and carpeted floor covering.
Bathroom
A three piece suite comprising of a low flush WC, pedestal wash hand basin and panelled P shaped bath with overlying shower attachment. With tiled splash backs, tile effect laminate flooring, a uPVC double glazed window to the rear elevation and a chrome heated towel rail.
External
To the front there is a low maintenance paved yard with wood chipping flower beds. A paved path leads up the side of the property to the rear which is gated. To the rear the garden is a generous size with a paved area leading from the French doors.
Disclaimer
Please Note: None of the services or fittings and equipment has been tested and no warranties of any kind can be given; accordingly, prospective purchasers should bear this in mind when formulating their offers. The Seller does not include in the sale any carpets, light fittings, floor covering, curtains, blinds furnishings, electrical/gas appliances (whether connected or not) unless expressly mentioned in these particulars as forming part of the sale.
Property Location
Similar Properties
Semi-detached house For Sale Halifax Semi-detached house For Sale HX2 Halifax new homes for sale HX2 new homes for sale Flats for sale Halifax Flats To Rent Halifax Flats for sale HX2 Flats to Rent HX2 Halifax estate agents HX2 estate agents



.png)











