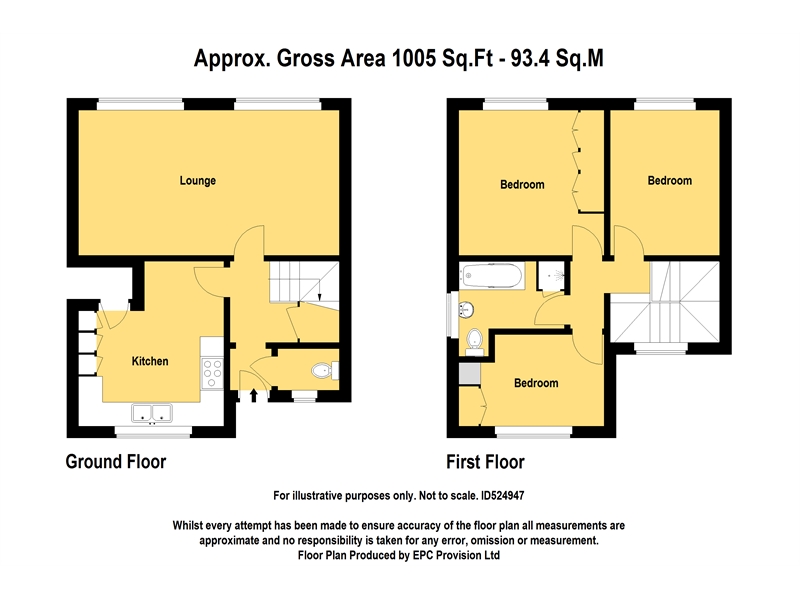3 Bedrooms Semi-detached house for sale in Spring Hill, Worle, Weston-Super-Mare, North Somerset. BS22 | £ 250,000
Overview
| Price: | £ 250,000 |
|---|---|
| Contract type: | For Sale |
| Type: | Semi-detached house |
| County: | North Somerset |
| Town: | Weston-super-Mare |
| Postcode: | BS22 |
| Address: | Spring Hill, Worle, Weston-Super-Mare, North Somerset. BS22 |
| Bathrooms: | 1 |
| Bedrooms: | 3 |
Property Description
Rachel J Homes is thrilled to market this Extremely Well Presented Semi Detached House, a lovely family home, located in a Cul de Sac in the popular location of Milton Hillside. If you are looking for a home that is close to schools, transport links, shops and amenities then make sure this is on your list to view. This is a home that you could "just move in" and start living. The accommodation briefly consists of Entrance Hall, Downstairs Cloakroom, Large Lounge/Diner, Kitchen, Three Bedrooms, Bathroom, Front and Rear Gardens, and Garage and Driveway for Several Cars. Added benefits of this super home include double glazing, gas central heating plus there is no onward chain. Accompanied viewings - call now to book yours!
Entrance Hall
UPVC part glazed door, stairs leading to first floor landing, under-stair storage cupboard, telephone point.
Downstairs WC
UPVC double glazed window to front, low level WC, wash hand basin set into vanity unit, tiled flooring.
Lounge/Diner 21' 6" by 11' 11" (6m 56cm by 3m 62cm)
Two UPVC double glazed windows to rear, log burner with slate hearth, two radiators, TV point.
Kitchen 13' 5" by 11' 6" (4m 9cm by 3m 51cm)
UPVC double glazed window to front, UPVC partial glazed door to side, range of wall and base units with worktop over, ceramic double sink drainer with mixer tap over, cupboard housing combi-boiler, space for fridge freezer and gas range cooker with extractor fan over, plumbing for dishwasher and washing machine, radiator.
Stairs to first floor landing
UPVC double glazed window to front, loft access, doors off;
Bedroom One 11' 11" by 11' 10" (3m 63cm by 3m 61cm)
UPVC double glazed window to rear, built-in mirrored wardrobe, TV point, radiator, telephone point.
Bedroom Two 11' 11" by 9' 1" (3m 63cm by 2m 77cm)
UPVC double glazed window to rear, telephone point, radiator, TV point.
Bedroom Three 10' by 7' 6" (3m 5cm by 2m 29cm)
UPVC double glazed window to front, built-in wardrobe, radiator, TV point.
Bathroom 7' 10" by 8' 8" at widest (2m 39cm by 2m 65cm)
UPVC double glazed window to side, partial tiled walls and fully tiled flooring, low level WC, pedestal wash hand basin, panelled bath with mixer tap and shower head, shower cubicle with power shower system, heated towel rail, mirror with lighting.
Rear Garden
Enclosed by fencing, mature shrub border, terraced garden with patio seating area, summerhouse with light and power, greenhouse with allotment beds to side, lawned area.
Cellar area underneath the house with power and light, lots of storage.
Front Garden
Laid to lawn with path leading to front door. Mature shrubs and flowers in borders.
Garage
Up and over door, light and power, UPVC double glazed window to side, mature Wisteria growing to the side of the building.
Agents Note
All measurements are approximate and cannot be relied upon. All items in photos are not included unless specifically stated. Rachel J Homes have not tested any equipment or services & cannot verify the working order. Any references to the tenure of a Property and/or to any service or other charges are based on information supplied by the Seller and has not been verified. Checking the availability and booking an appointment with Rachel J Homes is advised prior to travelling to see any property.
The Floorplan &/or EPC Rating are provided on behalf of the seller of the property by a third party and delivered to Rachel J Homes to use as a guide only and cannot be relied upon. Rachel J Homes assumes no liability or offers no warranty as to the accuracy or validity of the information and provides them for general guidance purposes only.
Property Location
Similar Properties
Semi-detached house For Sale Weston-super-Mare Semi-detached house For Sale BS22 Weston-super-Mare new homes for sale BS22 new homes for sale Flats for sale Weston-super-Mare Flats To Rent Weston-super-Mare Flats for sale BS22 Flats to Rent BS22 Weston-super-Mare estate agents BS22 estate agents



.png)











