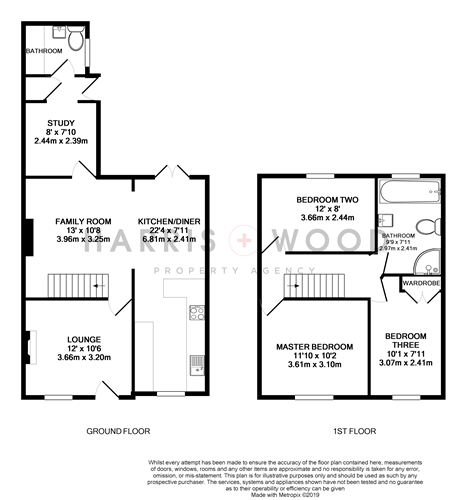3 Bedrooms Semi-detached house for sale in Spring Lane, Eight Ash Green, Colchester CO6 | £ 350,000
Overview
| Price: | £ 350,000 |
|---|---|
| Contract type: | For Sale |
| Type: | Semi-detached house |
| County: | Essex |
| Town: | Colchester |
| Postcode: | CO6 |
| Address: | Spring Lane, Eight Ash Green, Colchester CO6 |
| Bathrooms: | 0 |
| Bedrooms: | 3 |
Property Description
This outstanding three bedroom semi detached house is located in the charming village of Eight Ash Green. Within easy access to the A12, and the beautiful Essex countryside. This gorgeous home is beautifully decorated throughout with a lounge with fireplace, leading to an open plan family room, dining area and kitchen. This stunning space features contemporary design and is a lovely light and airy room. The first floor benefits from three generous sized bedrooms, and a luxury style bathroom with bath and shower cubicle. Externally, the well maintained garden boasts a shingled seating area, with the remainder of the large garden laid to lawn. The front of the property features a shingled driveway providing off road parking.
Entrance porch
Tiled flooring, door to;
Lounge
12' 0" x 10' 6" (3.66m x 3.20m) Double glazed window to front, radiator, fireplace, wooden flooring, door to;
Family room
13' 0" x 10' 8" (3.96m x 3.25m) Stairs to first floor, fireplace, storage cupboard, wooden flooring, open to;
Kitchen/diner
22' 4" x 7' 11" (6.81m x 2.41m) Range of fitted base and eye level units, integrated oven, hob, extractor fan and dishwasher, space for appliances, double glazed window to front & side, double glazed doors to rear, radiator, tiled flooring
Study
8' 0" x 7' 10" (2.44m x 2.39m) Double glazed window to side, open to;
Inner hall
Storage cupboard, door to rear garden
WC/utility room
Low-level WC, vanity wash hand basin, radiator, double glazed window to side, range of fitted base and eye level units with fitted work surface, space for appliances, tiled flooring,
Landing
Loft access, with pull down loft ladder to boarded loft storage room, doors to;
Master bedroom
11' 10" x 10' 2" (3.61m x 3.10m) Double glazed window to front, radiator, built in wardrobe
Bedroom two
12' 0" x 8' 0" (3.66m x 2.44m) Double glazed window to rear, radiator, wooden flooring,
Bedroom three
10' 1" x 7' 11" (3.07m x 2.41m) Double glazed window to front, radiator, built in wardrobe. Loft access; fully boarded with spot lights.
Bathroom
9' 9" x 7' 11" (2.97m x 2.41m) Low-level WC, vanity wash hand basin, tiled bath, shower cubicle, heated towel rail, double glazed window to rear
Rear garden
Large rear garden with shingled seating area, remainder laid to lawn with mature shrubs and trees.
Front of the property
Shingled driveway providing off road parking
Property Location
Similar Properties
Semi-detached house For Sale Colchester Semi-detached house For Sale CO6 Colchester new homes for sale CO6 new homes for sale Flats for sale Colchester Flats To Rent Colchester Flats for sale CO6 Flats to Rent CO6 Colchester estate agents CO6 estate agents



.png)










