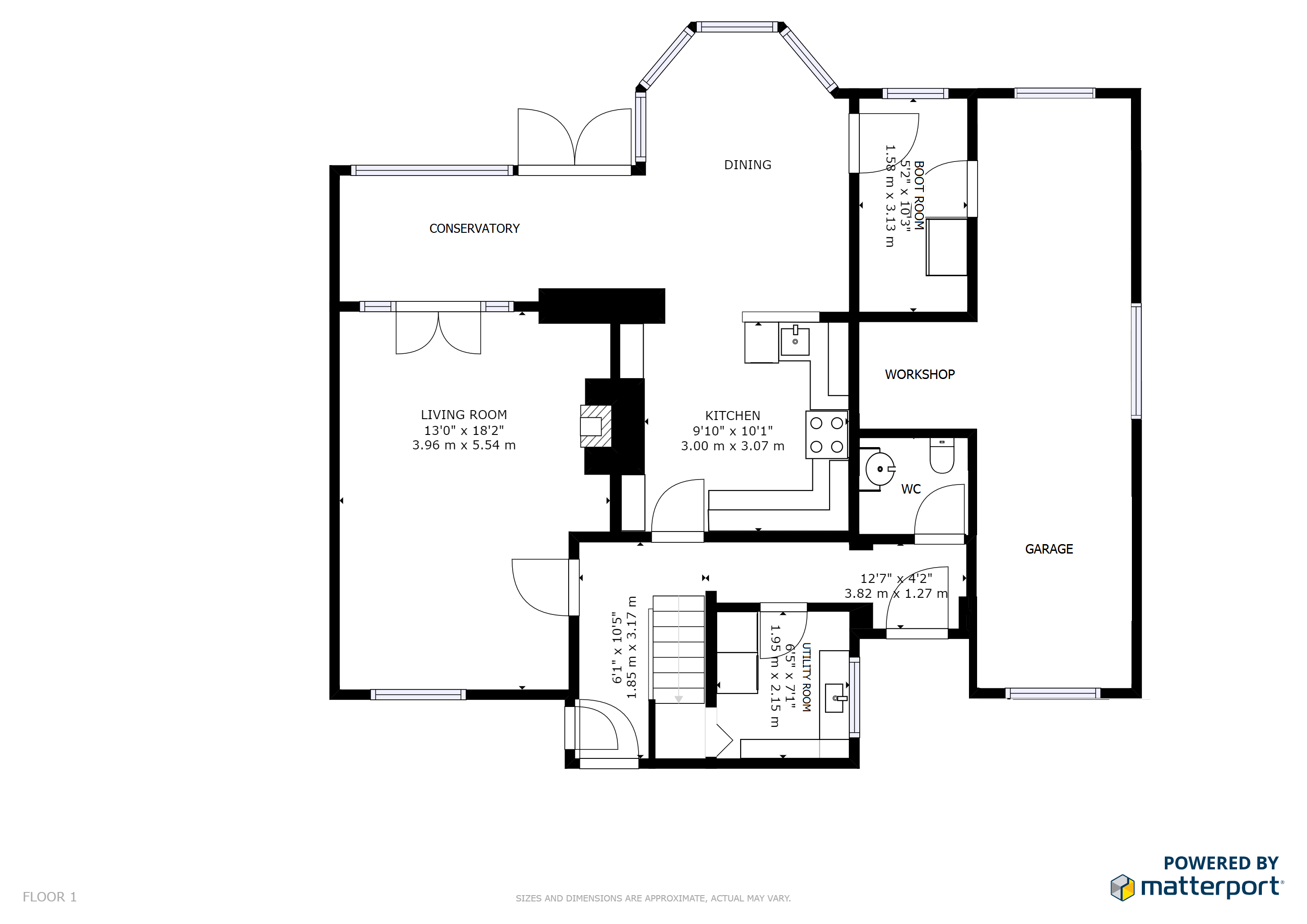4 Bedrooms Semi-detached house for sale in Spring Lane, Pannal, Harrogate HG3 | £ 640,000
Overview
| Price: | £ 640,000 |
|---|---|
| Contract type: | For Sale |
| Type: | Semi-detached house |
| County: | North Yorkshire |
| Town: | Harrogate |
| Postcode: | HG3 |
| Address: | Spring Lane, Pannal, Harrogate HG3 |
| Bathrooms: | 2 |
| Bedrooms: | 4 |
Property Description
A charming four-bedroomed semi-detached family home offering contemporary accommodation with the benefit of a larger-than-average, attractive south-facing rear garden.
This excellent property has been extended by the current owners to provide well-planned and spacious accommodation with an open-plan living kitchen and conservatory, sitting room, utility and cloakroom. On the first floor there is an impressive master bedroom with en-suite, plus three other good-sized bedrooms and house bathroom. On the second floor there is a very useful study. A particular feature of this individual house is the larger-than-average garden to the rear, with a sunny south-facing aspect.
The property is situated in a quiet position between Burn Bridge and Pannal, set amidst beautiful open countryside yet convenient for local village amenities including shops, public house, primary school and railway station, and is just a short distance from Harrogate town centre.
Ground floor
Reception hall
Central heating radiator and built-in cupboard.
Sitting room
A spacious reception room with window to front, central heating radiator and glazed doors leading to –
Conservatory
Open plan with the dining kitchen and providing a sitting area having an attractive outlook over the garden.
Kitchen
Having a range of wall and base units and work surfaces with inset sink. Point for cooker with extractor hood above, plumbing for dishwasher and integrated fridge. Open plan to –
Spacious dining area
With bay window to rear having a delightful aspect over the rear garden. Tiled floor.
Utility room
With base units and inset sink. Plumbing for washing machine and window to side.
Cloakroom
Low-flush WC, washbasin and central heating radiator.
Boot room
Window to rear and useful storage area. Access to integral double garage.
First floor
Bedroom 1
A large master bedroom with windows to front and rear, central heating radiator and stripped wood floor. Dressing area with fitted wardrobes and central heating radiators.
En-suite shower room
White suite comprising low-flush WC, washbasin, bidet and shower. Windows to front and side. Heated towel rail.
Bedroom 2
Window to rear, central heating radiator and fitted wardrobes.
Bedroom 3
Window to rear, central heating radiator and fitted wardrobes.
Bedroom 4
Window to front and central heating radiator.
House bathroom
White suite comprising low-flush WC, washbasin set within a vanity unit, and bath with shower above. Tiling to walls and floor. Heated towel rail.
Second floor
office
A good-sized room currently used as a home office. Central heating radiator, windows to rear and eaves storage.
Outside Driveway to front provides off-road parking and leads to an integral double tandem garage. To the rear there is a larger-than-average with attractive lawned garden with well-stocked borders, summerhouse, timber garden sheds and greenhouse. The garden enjoys a sunny southerly aspect and has an attractive patio sitting area.
Property Location
Similar Properties
Semi-detached house For Sale Harrogate Semi-detached house For Sale HG3 Harrogate new homes for sale HG3 new homes for sale Flats for sale Harrogate Flats To Rent Harrogate Flats for sale HG3 Flats to Rent HG3 Harrogate estate agents HG3 estate agents



.png)











