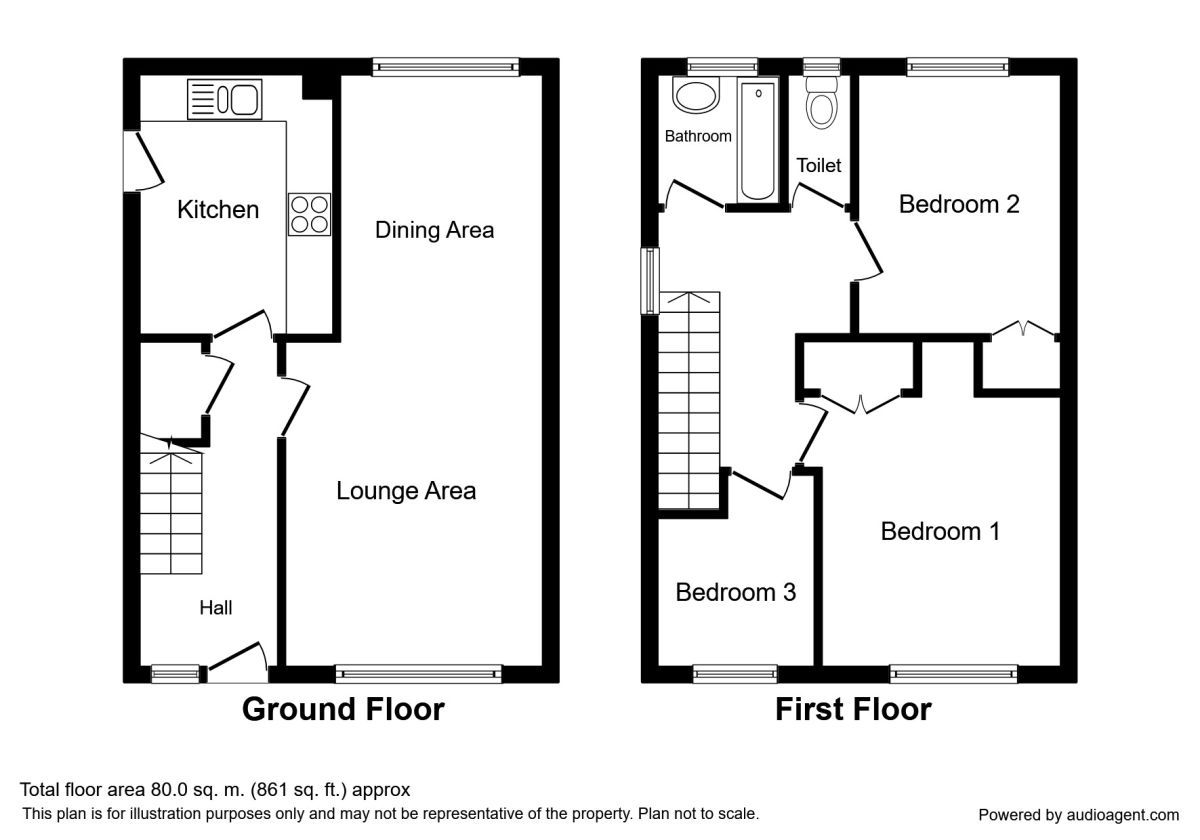3 Bedrooms Semi-detached house for sale in Springbank Avenue, Gildersome, Morley, Leeds LS27 | £ 170,000
Overview
| Price: | £ 170,000 |
|---|---|
| Contract type: | For Sale |
| Type: | Semi-detached house |
| County: | West Yorkshire |
| Town: | Leeds |
| Postcode: | LS27 |
| Address: | Springbank Avenue, Gildersome, Morley, Leeds LS27 |
| Bathrooms: | 1 |
| Bedrooms: | 3 |
Property Description
*** semi detached family home with three bedrooms *** priced to allow for modernisation *** driveway, garage and gardens *** pleasant cul-de-sac in popular village location *** Awaiting EPC.
Directions
From Junction 27 of the M62 take the A62 towards Leeds. Turn left onto Street Lane and continue to the end. Turn left onto Church Street, then right onto Spring Avenue. Finally turn right onto Church Avenue, then right again onto Springbank Avenue. Continue along the road and down the hill where the property can be found in the third cul-de-sac on the right indicated by the Reeds Rains for sale board.
Property Details
Semi detached family home with three bedrooms situated in a raised position on a pleasant residential cul-de-sac. Offering accommodation comprising: Entrance hall, well presented through lounge/dining room, fitted kitchen, three first floor bedrooms and house bathroom and separate WC with a white suite. Priced to allow for modernisation. Gas central heating and double glazed windows. Gardens to the front and rear. Driveway and garage. Tucked away in a pleasant residential area with good access to the amenities of Gildersome village centre and schools. Good access to both Leeds City Centre and the M62/M621 motorway networks. Early viewing highly recommended. For sale with no onward chain.
Entrance Hall
Front facing double glazed exterior door. Central heating radiator. Stairs to the first floor accommodation.
Living Room / Dining Room (3.31m (max) x 7.63m)
A large main reception room having a feature fireplace with inset electric fire, central heating radiator, TV aerial point and front and rear facing double glazed windows.
Kitchen (3.32m x 2.46m)
Fitted with a range of wall and base units. Laminate work surfaces incorporating a sink and drainer unit with mixer tap and tiled splash backs. Integral gas hob and oven with an extractor hood over. Space and plumbing for a washing machine. Central heating radiator. Rear facing double glazed window and side facing exterior door to the driveway.
First Floor Landing
Side facing double window. Airing cupboard. Doors to all first floor rooms. Loft access hatch.
Master Bedroom (4.24m x 3.08m)
A double bedroom having extensive fitted wardrobes, a central heating radiator and front facing double glazed window.
Second Bedroom (3.36m x 2.67m)
Another double bedroom having a central heating radiator and rear facing double glazed window.
Third Bedroom (2.57m x 2.09m)
Central heating radiator and front facing double glazed window.
Family Bathroom
Fitted with a white suite comprising wash basin and panelled bath with shower over. Part tiled walls. Heated towel rail. Rear facing double windows.
WC
Fitted with a white low flush. Rear facing double glazed windows. Tiled flooring.
External
To the front of the property is a lawned garden area and a long driveway providing off street parking. The driveway leads to a detached garage. The rear garden is mostly lawned and has planted borders. The garden has a south westerly facing aspect making it a real sun trap.
Important note to purchasers:
We endeavour to make our sales particulars accurate and reliable, however, they do not constitute or form part of an offer or any contract and none is to be relied upon as statements of representation or fact. Any services, systems and appliances listed in this specification have not been tested by us and no guarantee as to their operating ability or efficiency is given. All measurements have been taken as a guide to prospective buyers only, and are not precise. Please be advised that some of the particulars may be awaiting vendor approval. If you require clarification or further information on any points, please contact us, especially if you are traveling some distance to view. Fixtures and fittings other than those mentioned are to be agreed with the seller.
/8
Property Location
Similar Properties
Semi-detached house For Sale Leeds Semi-detached house For Sale LS27 Leeds new homes for sale LS27 new homes for sale Flats for sale Leeds Flats To Rent Leeds Flats for sale LS27 Flats to Rent LS27 Leeds estate agents LS27 estate agents



.png)










