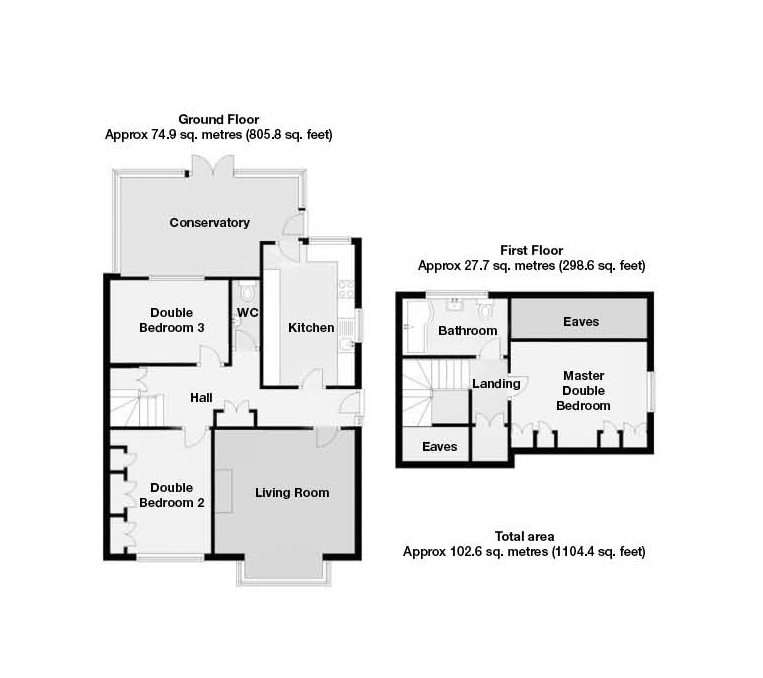3 Bedrooms Semi-detached house for sale in Springbank Drive, Farsley, Pudsey LS28 | £ 259,950
Overview
| Price: | £ 259,950 |
|---|---|
| Contract type: | For Sale |
| Type: | Semi-detached house |
| County: | West Yorkshire |
| Town: | Pudsey |
| Postcode: | LS28 |
| Address: | Springbank Drive, Farsley, Pudsey LS28 |
| Bathrooms: | 2 |
| Bedrooms: | 3 |
Property Description
Housesimple are pleased to present this three bedroom semi detached house for sale on Springbank Drive, Farsley, West Yorkshire, LS28 5LX.
General description substantial, well proportioned & well presented modern semi detached ** three double bedrooms (two with fitted wardrobes, two on the ground floor) ** spacious bay fronted living room with feature modern fireplace ** large conservatory / dining room ** modern fitted cream gloss integrated kitchen ** impressive reception hall ** feature travertine & fossil limestone tiled floors ** tiled deluxe modern white bathroom** travertine tiled guest WC ** contemporary neutral decor ** Gas central heating with combination boiler ** White uPVC double glazing ** secluded enclosed south facing rear lawned, patio & decking terrace garden **all day sunshine ** lawned front garden ** **detached garage ** convenient for village amenities & commuting to leeds & bradford.
Accommodation comprises
Reception hall / inner hall 21' 4" x 5' 9" (6.5m x 1.75m) max Two double central heating radiators. Fitted double cloakroom cupboard. Built-in understairs storage cupboard. Polished travertine tiled Roman pavement floor. Access to first floor staircase.
Living room 14' 2" x 13' 5" (4.32m x 4.09m) max Georgian leaded square bay window. Double central heating radiator. Living flame gas fire. Feature modern white fire surround with travertine tiled insert and hearth. TV aerial point.
Breakfast kitchen 13' 6" x 8' 6" (4.11m x 2.59m) Modern fitted cream gloss wall and base units including: Integral fridge; integral freezer; integral automatic washing machine; integral automatic dishwasher. Oiled solid oak block worktops and two seater breakfast bar with feature tumbled travertine mosaic tiled splashbacks. Central heating radiator. Recessed tumbled travertine mosaic tiled arched display niche. Feature fossil limestone tiled floor.
Conservatory / dining room 17' 0" x 9' 6" (5.18m x 2.9m) max Double glazed french doors to enclosed rear lawned and decking patio terrace garden. Double central heating radiator. Power points. TV aerial point.
Guest WC 6' 5" x 2' 8" (1.96m x 0.81m) max Modern white two piece suite with chromed fittings. Recessed tumbled travertine mosaic tiled display niche with dressed stone shelf. Polished travertine tiled walls and floor.
Ground floor double bedroom 2 11' 10" x 9' 8" (3.61m x 2.95m) Central heating radiator. Fitted wardrobes. Space for bedroom furniture. TV aerial point.
Ground floor double bedroom 3 11' 4" x 7' 11" (3.45m x 2.41m) Central heating radiator. TV aerial point. Space for wardrobe and bedroom furniture.
Staircase and landing 6' 3" x 3' 0" (1.91m x 0.91m) Built-in double linen storage cupboard housing wall mounted gas combi instant hot water boiler. Central heating radiator.
Master double bedroom 13' 10" x 10' 0" (4.22m x 3.05m) Two single and two double fitted white wardrobes. Central heating radiator. TV aerial point. Space for bedroom furniture.
Deluxe bathroom 9' 2" x 5' 5" (2.79m x 1.65m) Modern white three piece deluxe bathroom suite with chromed fittings. Panelled "P" bath with mixer tap, mains shower over with twin square monsoon and hand held microphone style shower heads, curved glazed shower screen. Porcelain tiled walls and pebbled mosaic border. Porcelain tiled floor. Chromed central heated towel rail. Extractor unit.
Exterior rear Secluded south facing enclosed rear garden for all day sun. Lawned garden with well stocked floral, shrubbery and conifer borders.
Drive and garage Long tarmac drive with parking for four / five vehicles. Crazy stone paved step and courtesy coach lamp to side entrance door. Exterior cold water tap. Security sensor light.
Exterior front Lawned garden with well stocked floral and shrubbery borders.
For any further information or to arrange a viewing please contact Housesimple.
Property Location
Similar Properties
Semi-detached house For Sale Pudsey Semi-detached house For Sale LS28 Pudsey new homes for sale LS28 new homes for sale Flats for sale Pudsey Flats To Rent Pudsey Flats for sale LS28 Flats to Rent LS28 Pudsey estate agents LS28 estate agents



.png)











