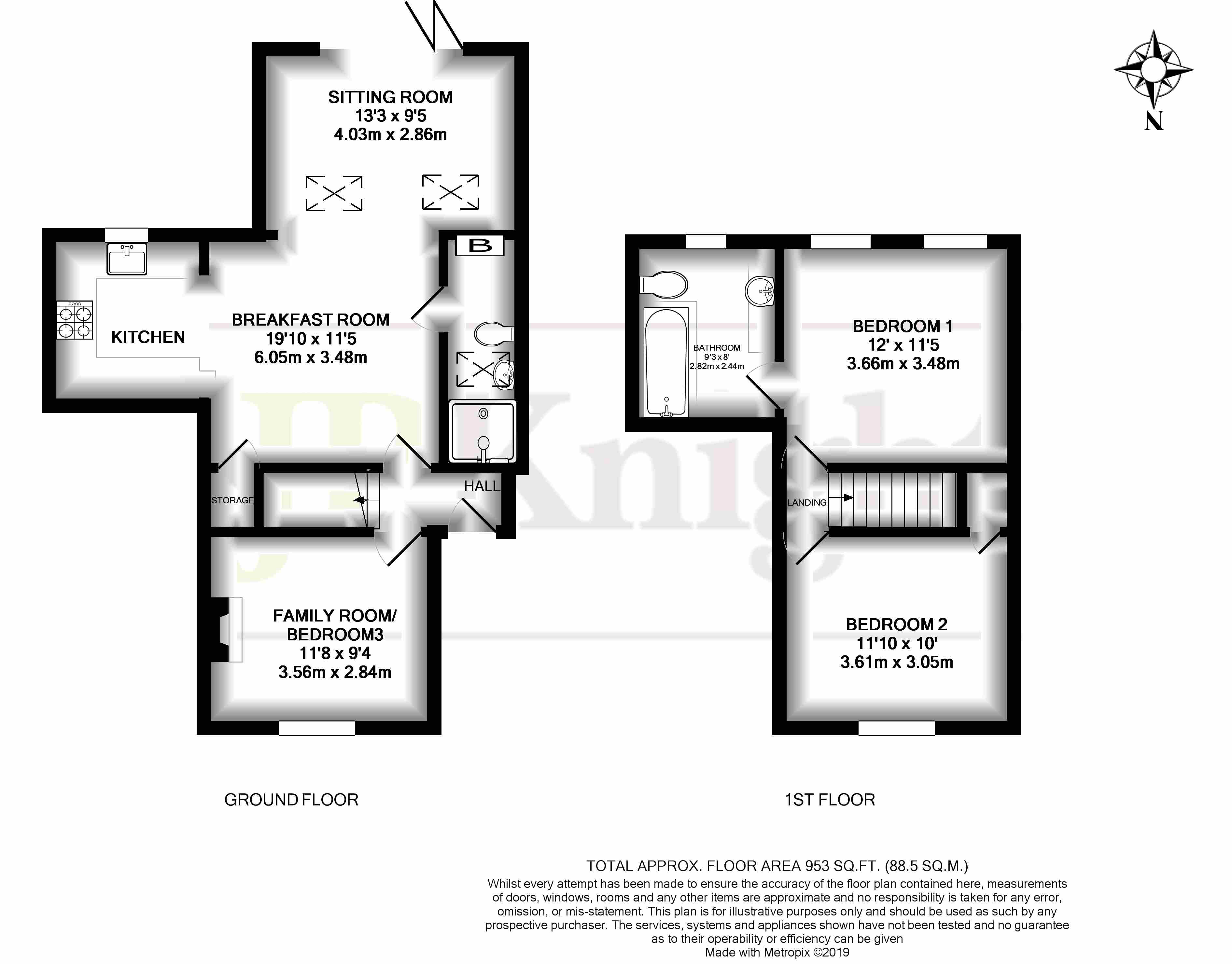3 Bedrooms Semi-detached house for sale in Springdale, Wallingford OX10 | £ 450,000
Overview
| Price: | £ 450,000 |
|---|---|
| Contract type: | For Sale |
| Type: | Semi-detached house |
| County: | Oxfordshire |
| Town: | Wallingford |
| Postcode: | OX10 |
| Address: | Springdale, Wallingford OX10 |
| Bathrooms: | 2 |
| Bedrooms: | 3 |
Property Description
No onward chain A beautifully presented and extended 3 bedroom period cottage with a secluded south-facing garden: It is set in a charming no-through road close to the town centre. The living space features a 19’10 kitchen-breakfast room and sitting room with vaulted ceiling and bi-fold doors to the garden. The 1st floor has 2 double bedrooms and bathroom with a 3rd bedroom/family room and shower room downstairs.
A beautifully presented and extended 3 bedroom period cottage with a secluded south-facing garden: It is set in a charming no-through road close to the town centre. The living space features a 19’10 kitchen-breakfast room and sitting room with vaulted ceiling and bi-fold doors to the garden. The 1st floor has 2 double bedrooms and bathroom with a 3rd bedroom/family room and shower room downstairs.
- No onward chain
- Walking distance of town centre
- 3 bedrooms and 2 bathrooms
- 19'10 kitchen/breakfast room
- Sitting room with bi-fold doors to garden
- Secluded 31' south facing garden
- Quiet side road clsoe to the Kinecroft
Accommodation
The property has under-floor/radiator gas central heating and double glazing.
Entrance Hall: Wood floor, stairs to landing.
Kitchen/Breakfast Room: 19’10 x 11’5 Attractively fitted with range of storage units, granite worktops, gas hob, electric oven and dishwasher. Wood floor, radiator, down lighters, Belfast sink unit, space for a washing machine and fridge freezer, window to rear, under-stair storage cupboard with light. Open way to:
Sitting Room: 13’ x 9’5 Tiled floor with under floor heating, bi-fold doors to the south facing garden. There is a vaulted 9’4 ceiling with two Velux windows and down lighters.
Shower Room: White 3-piece suite that includes a wide tiled shower cubicle. Velux window and down lighters: Tiled and heated floor, chrome radiator, gas boiler.
Bedroom 3/ Family Room: 11’8 x 9’4 A versatile room that features a fireplace with fitted log stove, wood mantel and granite hearth. Shelves flank the chimneybreast, wood floor, radiator, sash window to front.
Stairs to landing: Loft access.
Bedroom 1: 12’x 11’5 Two windows to rear, radiator.
En Suite Bathroom: 9’3 x 8 Fitted with a white 3-piece suite including a tile enclosed bath with shower above, hand basin set in a wood worktop and cupboard under. Window to rear, chrome radiator, tiling.
Bedroom 2: 11’10 x 10’ Window to front, radiator, cast iron fireplace, over-stair wardrobe.
Outside
Gravel parking area to the front with path to front door.
Garden: Facing south it extends to 31ft. In length and has a paved terrace leading to an area of lawn with border beds and enclosed by a timber fence with side gate to the front. Concealed paved bin storage area.
Studio: 10’6 x 9’8 Two windows, vaulted and part glazed ceiling, wood floor with under heating, light & power.
Property Location
Similar Properties
Semi-detached house For Sale Wallingford Semi-detached house For Sale OX10 Wallingford new homes for sale OX10 new homes for sale Flats for sale Wallingford Flats To Rent Wallingford Flats for sale OX10 Flats to Rent OX10 Wallingford estate agents OX10 estate agents



.png)











