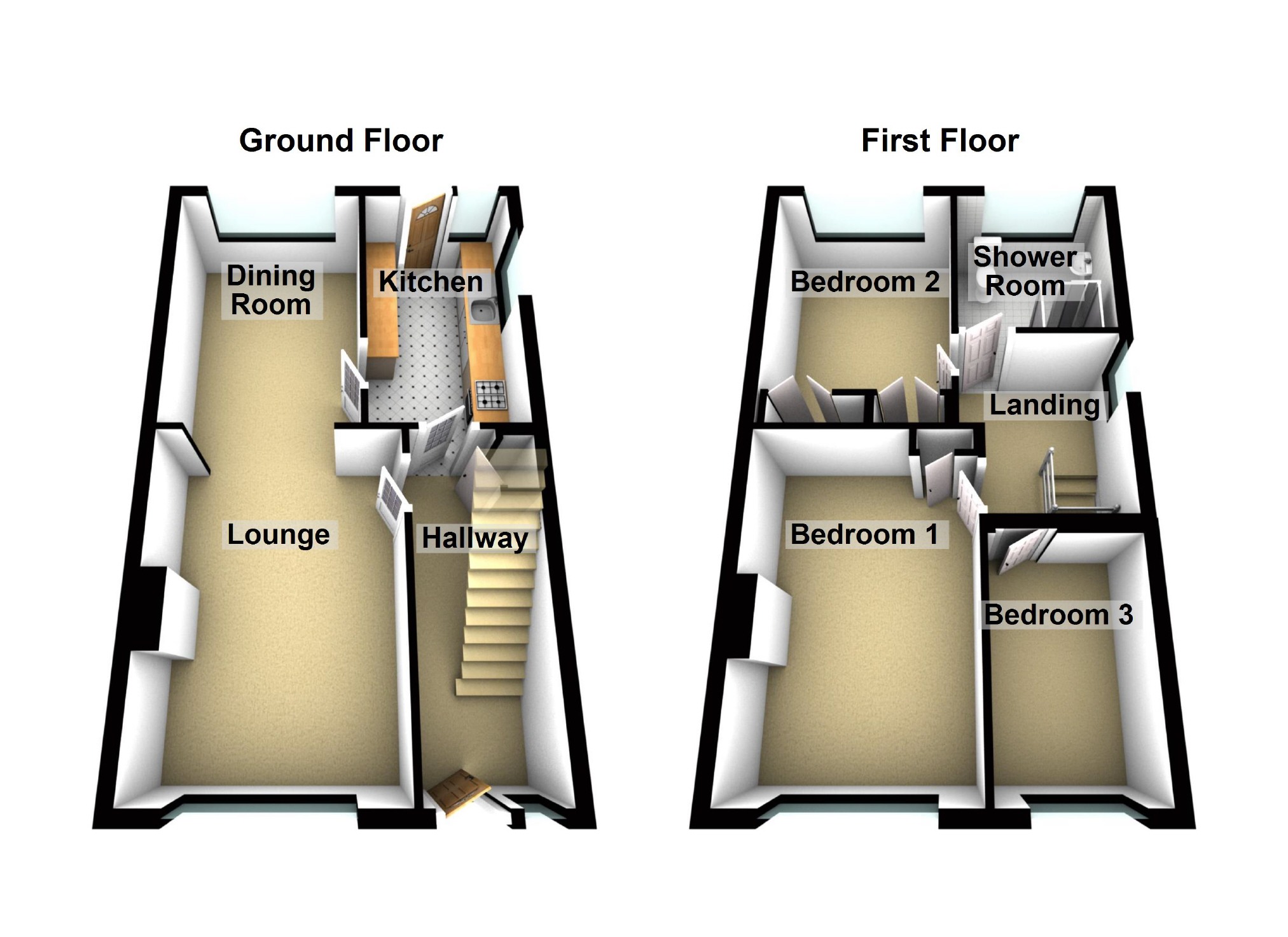3 Bedrooms Semi-detached house for sale in Springfield Avenue, Upper Killay, Swansea SA2 | £ 174,950
Overview
| Price: | £ 174,950 |
|---|---|
| Contract type: | For Sale |
| Type: | Semi-detached house |
| County: | Swansea |
| Town: | Swansea |
| Postcode: | SA2 |
| Address: | Springfield Avenue, Upper Killay, Swansea SA2 |
| Bathrooms: | 1 |
| Bedrooms: | 3 |
Property Description
A 1970's semi detached property with attached garage.
Situated in a Cul-de-Sac location of Springfield Avenue, Upper Killay.
The accommodation consists of hallway, lounge and dining room with separate kitchen off.
On the first floor there are three bedrooms and a shower room.
Other benefits include, gas central heating, double glazing attached single garage.
There are front and rear lawned gardens plus patio shrubs and plant.
Amenities, Schools and shops are located within close proximity so ideal for a family home.
Hallway (12'3 x 5'9 (3.73m x 1.75m))
Entered via door to front, textured ceiling, stairs to first floor, understairs cupboard, textured ceiling, doors to;
Lounge (14'9 x 10'7 (4.50m x 3.23m))
Window to front, two recesses, fire surround with marble back panel, hearth, gas fire insert and back boiler servicing the domestic hot water and central heating system, archway to;
Dining Room (12'7 x 9'5 (3.84m x 2.87m))
Textured ceiling, window to rear.
Kitchen (12'7 x 7'1 (3.84m x 2.16m))
Fitted with wall and base units with worktop over, textured ceiling, sink unit and drainer, window to side and rear, door to rear, part tiled walls, lino flooring, space for tumble dryer, washing machine, fridge/freezer and electric cooker.
First Floor Landing (8'3 max x 5'5 (2.51m max x 1.65m))
Textured ceiling, attic hatch, window to side, doors to;
Bedroom One (13'1 x 9'8 (3.99m x 2.95m))
Two recesses, textured ceiling, window to front, airing cupboard housing the tank and shelving.
Bedroom Two (10'1 x 9'8 (3.07m x 2.95m))
Textured ceiling, window to rear, fitted wardrobes.
Bedroom Three (10'1 x 6'4 (3.07m x 1.93m))
Textured ceiling, stairwell.
Shower Room (7'4 x 6'6 (2.24m x 1.98m))
Tiled shower cubicle with seat, tiled walls, WC, wash hand basin, non-slip flooring, frosted window to rear.
Externally
To the side is an attached single garage with up and over door to front, door to rear leading to the garden. The front garden is laid to lawn and a driveway. The rear garden has a patio area, further lawn area, shrubs and plants.
Services
Mains services are connected to the property.
You may download, store and use the material for your own personal use and research. You may not republish, retransmit, redistribute or otherwise make the material available to any party or make the same available on any website, online service or bulletin board of your own or of any other party or make the same available in hard copy or in any other media without the website owner's express prior written consent. The website owner's copyright must remain on all reproductions of material taken from this website.
Property Location
Similar Properties
Semi-detached house For Sale Swansea Semi-detached house For Sale SA2 Swansea new homes for sale SA2 new homes for sale Flats for sale Swansea Flats To Rent Swansea Flats for sale SA2 Flats to Rent SA2 Swansea estate agents SA2 estate agents



.png)










