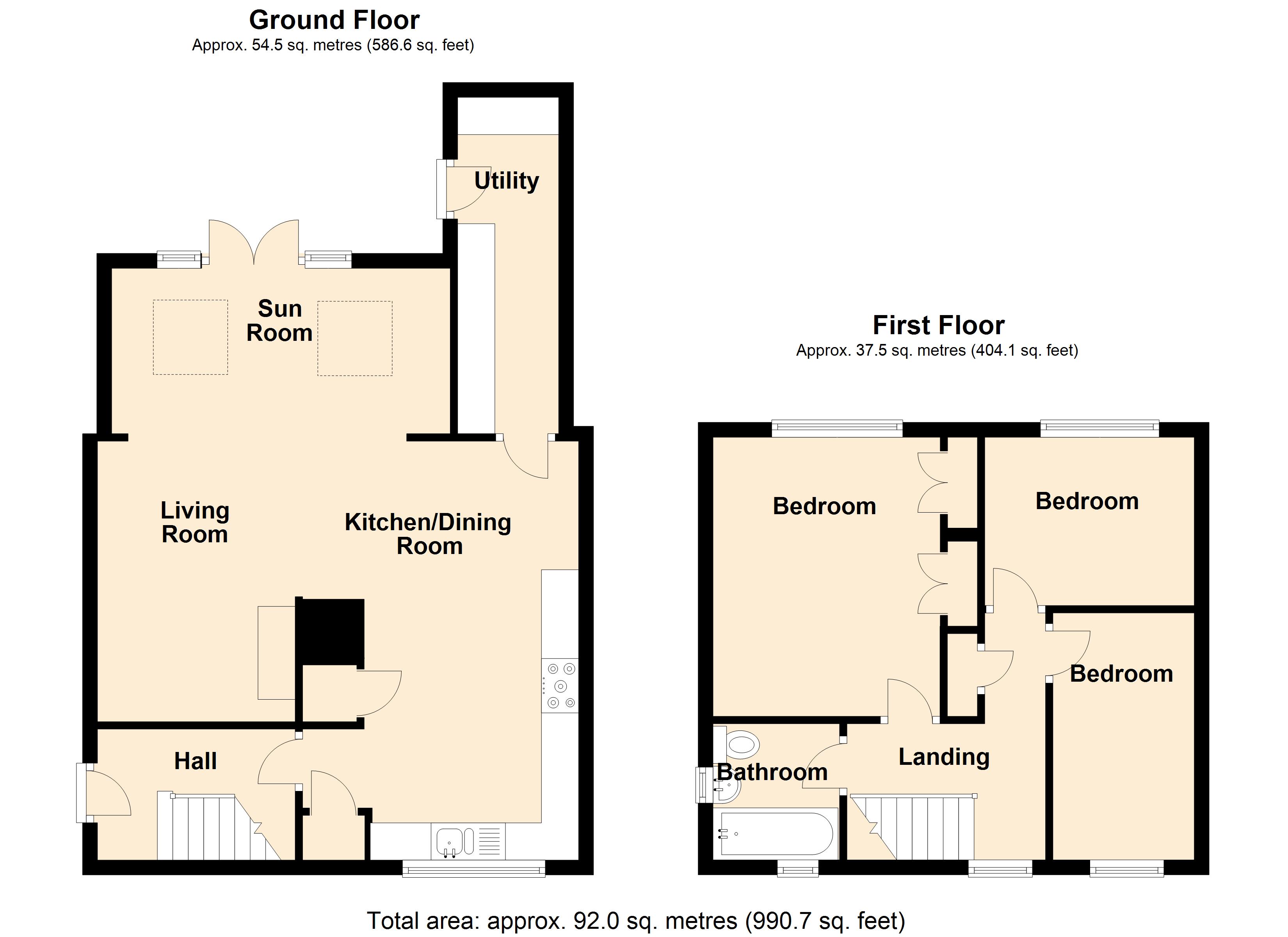3 Bedrooms Semi-detached house for sale in Springfield Mount, Horsforth, Leeds LS18 | £ 210,000
Overview
| Price: | £ 210,000 |
|---|---|
| Contract type: | For Sale |
| Type: | Semi-detached house |
| County: | West Yorkshire |
| Town: | Leeds |
| Postcode: | LS18 |
| Address: | Springfield Mount, Horsforth, Leeds LS18 |
| Bathrooms: | 1 |
| Bedrooms: | 3 |
Property Description
Spacious and extended three bedroom semi detached property located in a sought after residential are of Horsforth, well placed for excellent local amenities being close to Horsforth Town Street, good schools, transport links into Leeds and Bradford, the Ring Road and the Train station. The property boasts an open plan living area with large kitchen diner and living area which has been extended to the rear. There is also a good sized utility room. Externally there is the benefit of a garage along with off street driveway parking and an enclosed rear garden with raised timber decked patio area.
Hall
Radiator, part glazed entrance door.
Kitchen/Dining Room 5.63m (18'6") x 3.71m (12'2")
Fitted with a matching range of base and eye level units with worktop space over, 1+1/2 bowl stainless steel sink unit with single drainer and mixer tap, tiled splashbacks, built-in fridge/freezer, plumbing for dishwasher, built-in electric oven, built-in five ring gas hob with extractor hood over, built-in microwave, double glazed window to front, storage cupboard, radiator, wall mounted concealed gas boiler, open plan to:
Living Room 3.77m (12'4") x 2.92m (9'7")
Coal effect gas fireplace, telephone point, TV point, coving to ceiling, open plan to:
Sun Room 4.55m (14'11") x 2.22m (7'4")
Two double glazed windows to rear, two velux skylights, radiator, double glazed french doors to garden.
Utility 4.52m (14'10") x 1.36m (4'5")
Fitted with a matching range of base and eye level units with worktop space over, stainless steel sink unit with single drainer and mixer tap, plumbing for washing machine, vent for tumble dryer, space for fridge, freezer and tumble dryer, radiator, tiled flooring.
First Floor
Landing
Double glazed window to front, access to loft, storage cupboard.
Bedroom 3.75m (12'4") x 3.40m (11'2") max
Double glazed window to rear, built-in wardrobes, radiator.
Bedroom 2.95m (9'8") x 2.36m (7'9")
Double glazed window to rear, radiator.
Bedroom 3.26m (10'8") x 2.00m (6'7")
Double glazed window to front, radiator.
Bathroom
Fitted with three piece suite comprising panelled bath with independent electric shower over, wash hand basin with base cupboard and under and low-level WC, full height tiling to all walls, extractor fan, obscure double glazed window to side, obscure double glazed window to front, radiator.
Property Location
Similar Properties
Semi-detached house For Sale Leeds Semi-detached house For Sale LS18 Leeds new homes for sale LS18 new homes for sale Flats for sale Leeds Flats To Rent Leeds Flats for sale LS18 Flats to Rent LS18 Leeds estate agents LS18 estate agents



.png)










