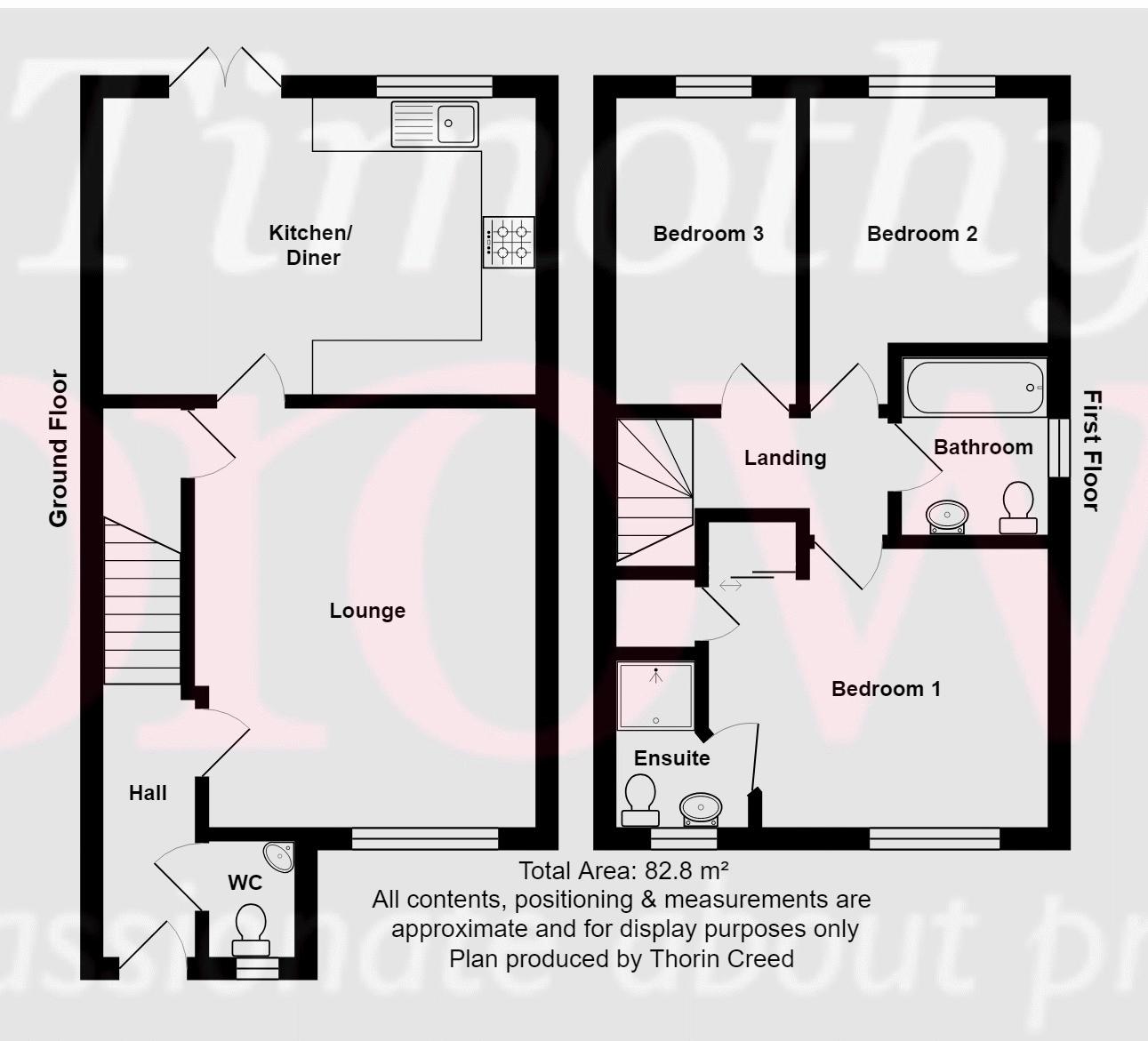3 Bedrooms Semi-detached house for sale in Springfield Road, Biddulph, Stoke-On-Trent ST8 | £ 169,950
Overview
| Price: | £ 169,950 |
|---|---|
| Contract type: | For Sale |
| Type: | Semi-detached house |
| County: | Staffordshire |
| Town: | Stoke-on-Trent |
| Postcode: | ST8 |
| Address: | Springfield Road, Biddulph, Stoke-On-Trent ST8 |
| Bathrooms: | 2 |
| Bedrooms: | 3 |
Property Description
Wow! You are just certain to fall in love with this absolutely fabulous home!
Having been recently constructed, the property boasts immaculately fresh, clean and spacious rooms throughout and is a true credit to the current owner.
Briefly, the accommodation comprises; entrance hall, guest W.C, lounge, dining kitchen, three bedrooms, an en suite and a bathroom. However, it's not just internally that impresses, outside lies an attractive driveway to the front and a generous garden to the rear....But the real jewel in the crown here is the panoramic countryside view to the rear that is simply breathtaking!
Located on the outskirts of a well established residential area, local amenities, commuter links and public transport are all within easy reach and those of you looking for a swift purchase will be pleased to know the property is offered for sale with no onward chain so call us now to view...Before it's too late!
Entrance Hall
Composite entrance door. Radiator. Stairs to first floor.
Guest Cloakroom
Double glazed privacy window to front aspect. Radiator. Suite comprising: W.C. And pedestal wash hand basin. Built in storage cupboard.
Lounge (15' 1'' x 12' 8'' (4.606m x 3.850m))
Double glazed window to front aspect. Radiator. Built in storage.
Dining Kitchen (15' 9'' x 11' 11'' (4.812m x 3.635m))
Range of base and wall mounted units. One and a half bowl sink and drainer unit. Integrated oven and gas hob with extractor hood. Integrated fridge/freezer. Integrated dishwasher. Radiator. Feature tiling. Space and plumbing for washing machine. Double glazed window and double doors to rear.
First Floor
Landing
Loft access. Radiator.
Bedroom 1 Front (12' 9'' x 10' 8'' (3.874m x 3.260m))
Double glazed window to front aspect. Radiator. Built in wardrobes with full length mirrored sliding doors.
En Suite
Suite comprising: W.C., wash hand basin and shower cubicle. Double glazed privacy window. Heated chrome towel rail. Feature tiling.
Bedroom 2 Rear (11' 4'' x 8' 10'' (3.457m x 2.688m))
Double glazed window to rear aspect. Radiator.
Bedroom 3 Rear (11' 5'' x 7' 1'' (3.471m x 2.165m))
Double glazed window to rear aspect. Radiator.
Bathroom
Suite comprising: W.C., pedestal wash basin and bath with shower over and fitted screen. Double glazed privacy window to side aspect. Large heated chrome towel rail. Feature tiling.
Outside
Front
Block paved driveway providing parking for two cars.
Rear
Flagged patio with lawned garden having decorative planting bed and timber shed and enjoying countryside views.
Tenure
Freehold (subject to solicitors' verification).
Services
All mains services are connected (although not tested).
Viewing
Strictly by appointment through sole selling agent timothy A brown.
Property Location
Similar Properties
Semi-detached house For Sale Stoke-on-Trent Semi-detached house For Sale ST8 Stoke-on-Trent new homes for sale ST8 new homes for sale Flats for sale Stoke-on-Trent Flats To Rent Stoke-on-Trent Flats for sale ST8 Flats to Rent ST8 Stoke-on-Trent estate agents ST8 estate agents



.png)










