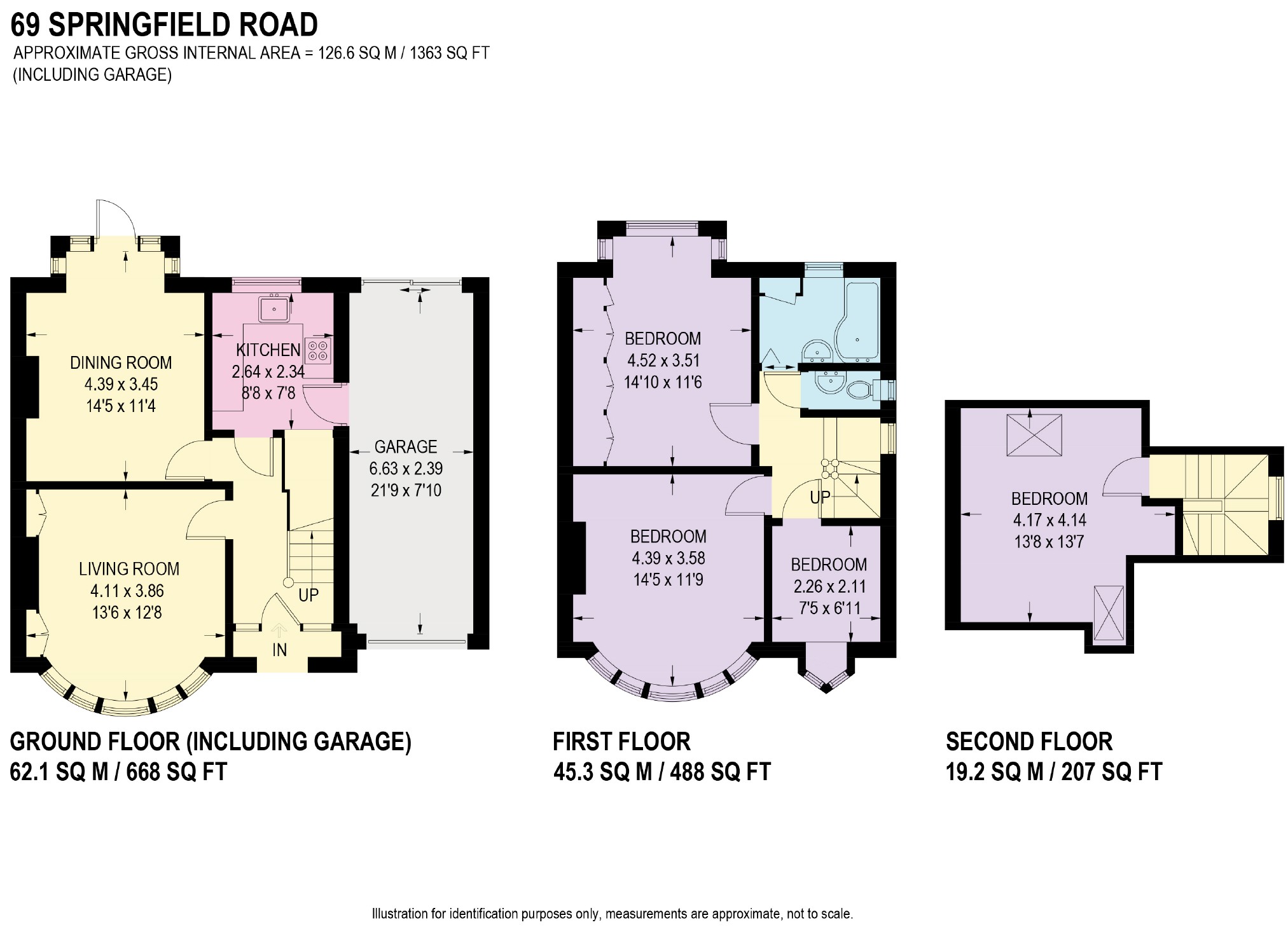4 Bedrooms Semi-detached house for sale in Springfield Road, Sheffield, Yorkshire S7 | £ 365,000
Overview
| Price: | £ 365,000 |
|---|---|
| Contract type: | For Sale |
| Type: | Semi-detached house |
| County: | South Yorkshire |
| Town: | Sheffield |
| Postcode: | S7 |
| Address: | Springfield Road, Sheffield, Yorkshire S7 |
| Bathrooms: | 1 |
| Bedrooms: | 4 |
Property Description
Standing in an elevated position and having a south westerly facing rear garden is this well proportioned and presented four bedroomed semi detached family home which has accommodation arranged over three floors. Springfield Road has been a sought after road for many years due to its wide range of amenities and sought after school catchment, No 69 has gas fired combination central heating, partial double glazing, garage and lovely rear family garden. The accommodation comprises; entrance hall, bay windowed dining room, box bay windowed sitting room and fitted kitchen with integrated appliances and useful pantry area. To the first floor, two double bedrooms, bedroom three, bathroom and WC. To the second floor, a further double bedroom.
The Accommodation Comprises
Original panelled front entrance door with original leaded stained section and matching sections either side and over open through in to the
Entrance Hall
Having staircase with handrail and spindle rising to the first floor, radiator, picture rail, coving and telephone point. Door to the
Bay Windowed Dining Room
Having a front facing original walk in leaded stained window, double panelled central heating radiator, picture rail and coving to the ceiling. A focal feature to the room is the original surround fireplace set to the chimney breast with tiled hearth and back and storage units set to either side.
From the entrance hall panelled door opens through in to the
Bay Windowed Sitting Room
A well presented and proportioned sitting room which has a rear facing UPVC double glazed walk in boxed bay window, radiator, picture rail and coving to the ceiling. A focal feature to the room is the brick surround fireplace with quarry tiled hearth set to the chimney breast.
From the entrance hall glazed inner door opens through in to the
Fitted Kitchen
Having a good range of a wall and base units with work surfaces with inset 1 & ½ sink unit with swan neck tap set beneath a rear facing UPVC double glazed window. John Lewis stainless steel gas hob with extractor canopy set over, Zanussi electric fan assisted oven and grill, washing machine and dishwasher. Useful pantry, radiator and pelmet lighting. Side door to the
Garage
Having up and over door and to the rear UPVC double glazed sliding patio doors give access to the south westerly facing rear garden.
From the entrance hall staircase with handrail and spindle rises to the
First Floor Landing
Having a side obscured window, high level storage unit, staircase to the second floor and doors to all first floor rooms.
Double Bedroom One
A good sized double bedroom having a front facing walk in leaded stained bay window, radiator and picture rail.
Double Bedroom Two
A second double bedroom having a rear facing UPVC double glazed box bay window with attractive views over the garden, picture rail, radiator and wardrobes set to one wall providing hanging and storage.
Bedroom Three
Having a front facing Oriel window with leaded stained top section and a radiator.
Bathroom
With suite in white comprising of pedestal wash hand basin and shaped bath with curved shower screen and Aquatronic shower set over. Tiled floor and walls, a rear facing UPVC double glazed obscured window, heated chrome towel rail and cupboard housing the Glow worm gas fired combination central heating boiler.
Separate Wc
Having low flush WC and wash hand basin. Tiled floor and walls and a side obscured window.
From the first floor landing staircase rises to the
Second Floor Landing
Having a side facing UPVC double glazed dormer window and door to
Bedroom Four
A third double bedroom having Velux windows to front and rear, eaves access and a double panelled central heating radiator.
Outside
To the front driveway providing off road parking for two vehicles, forecourt garden and path to the entrance door.
To the rear a south westerly facing self contained garden with a paved terrace which offers a lovely space to sit out and entertain, raised borders with established plants, bushes etc..
Ornamental pond, lawn with steps leading up to a further garden section.
Fixtures & Fittings
Certain items may be available to purchase by separate negotiation with the Vendor.
Viewing
Contact Evans lee on or
Property Misdescriptions Act
This brochure has been prepared under the guidelines of The Consumer Protection from Unfair Trading Regulations 2008 and subsequently approved by the vendor. However, we would strongly recommend that any potential purchaser carries out their own investigations as to the accuracy of the information provided, prior to purchase.
Property Location
Similar Properties
Semi-detached house For Sale Sheffield Semi-detached house For Sale S7 Sheffield new homes for sale S7 new homes for sale Flats for sale Sheffield Flats To Rent Sheffield Flats for sale S7 Flats to Rent S7 Sheffield estate agents S7 estate agents



.png)











