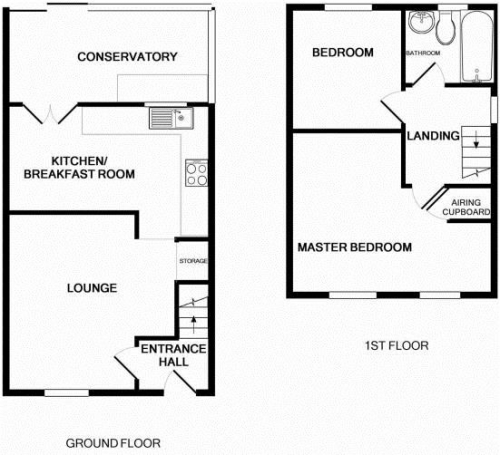2 Bedrooms Semi-detached house for sale in Springley Road, Bridgwater TA6 | £ 169,950
Overview
| Price: | £ 169,950 |
|---|---|
| Contract type: | For Sale |
| Type: | Semi-detached house |
| County: | Somerset |
| Town: | Bridgwater |
| Postcode: | TA6 |
| Address: | Springley Road, Bridgwater TA6 |
| Bathrooms: | 0 |
| Bedrooms: | 2 |
Property Description
Springley Road, Bridgwater TA6 4XH provides a larger than average modern semi-detached house forming part of the well established ‘Polden Meadows’ development being located on the eastern outskirts of the town within approximately 1½ miles of the centre where all main shopping facilities and amenities are available. Local convenience stores and schooling are within easy access together with a regular bus service nearby.
The property is of cavity wall construction with facing brickwork elevations below a pitched, tiled, felted and insulated roof. It was originally built as a 2 Bedroom plus Nursery property but has been reconfigured to provide 2 Good Size Bedrooms and Bathroom at first floor level whilst to the ground floor are Lounge, modern fitted Kitchen/Diner with integrated cooker, and a large UPVC Double Glazed Conservatory/Utility addition to the rear. UPVC double glazed windows have also been installed and gas fired central heating is provided together with cavity wall insulation and all fitted blinds, curtains and floor coverings included in the asking price. Moreover the property enjoys good sized enclosed rear gardens and parking to the side for two vehicles. The property provides an ideal first time/young family home or indeed an ideal investment buyers’ property. It is presented in excellent order and early inspection is thoroughly recommended.
Accommodation
Entrance hall UPVC double glazed door. Radiator. Stairs to first floor.
Lounge 12’8” x 11’8” UPVC double glazed window overlooking front garden. Radiator. Tel & TV Aerial point. Coving. Understairs storage area. Opening to:
Kitchen/diner 14’0” x 9’0” reducing to 7’9” With a range of re-equipped units incorporating single drainer stainless steel sink unit inset into work surface with a range of floor units below. Work surface with integrated four ring ceramic hob with oven under and Bosch extractor hood over. Four drawer unit and floor unit. Plumbing for dishwasher. Range of matching wall units. Radiator. Coving. UPVC double glazed window and French patio doors to:
UPVC double glazed conservatory/utility 14’9” x 7’5” also incorporating work surface with plumbing for washing machine and space for tumble dryer. Double base unit. Polycarbonate roof. Radiator. Wall lights & dimmer switch. Sliding doors to rear garden.
First floor
Landing Access to roof space. UPVC double glazed window.
Bedroom 1 14’8” x 11’8” max reducing to 7’8” Coving. Two UPVC double glazed windows. Airing cupboard housing Worcester combi boiler providing central heating and hot water.
Bedroom 2 8’10” x 7’10” UPVC double glazed window. Radiator. Coving.
Bathroom Re-equipped with panel bath with Victorian mixer tap and shower attachments and mains shower over, pedestal wash hand basin and low level WC. Chrome radiator/towel rail. Coving. Shaver point.
Outside To the front of the property is a small lawned garden area used by the property and a driveway with parking for 2 vehicles. Side gate leads to the enclosed rear garden which is most attractively laid out to lawns and corner patio area, raised flowerbeds, outside tap. Garden enclosed by 6ft fencing and walling. Timber shed 7’ x 6’10”. Timber enclosure for bin storage etc.
Viewing. By appointment with the vendors’ agents Messrs Charles Dickens, who will be pleased to make the necessary arrangements.
Services Mains electricity, gas, water & drainage.
Property Location
Similar Properties
Semi-detached house For Sale Bridgwater Semi-detached house For Sale TA6 Bridgwater new homes for sale TA6 new homes for sale Flats for sale Bridgwater Flats To Rent Bridgwater Flats for sale TA6 Flats to Rent TA6 Bridgwater estate agents TA6 estate agents



.png)






