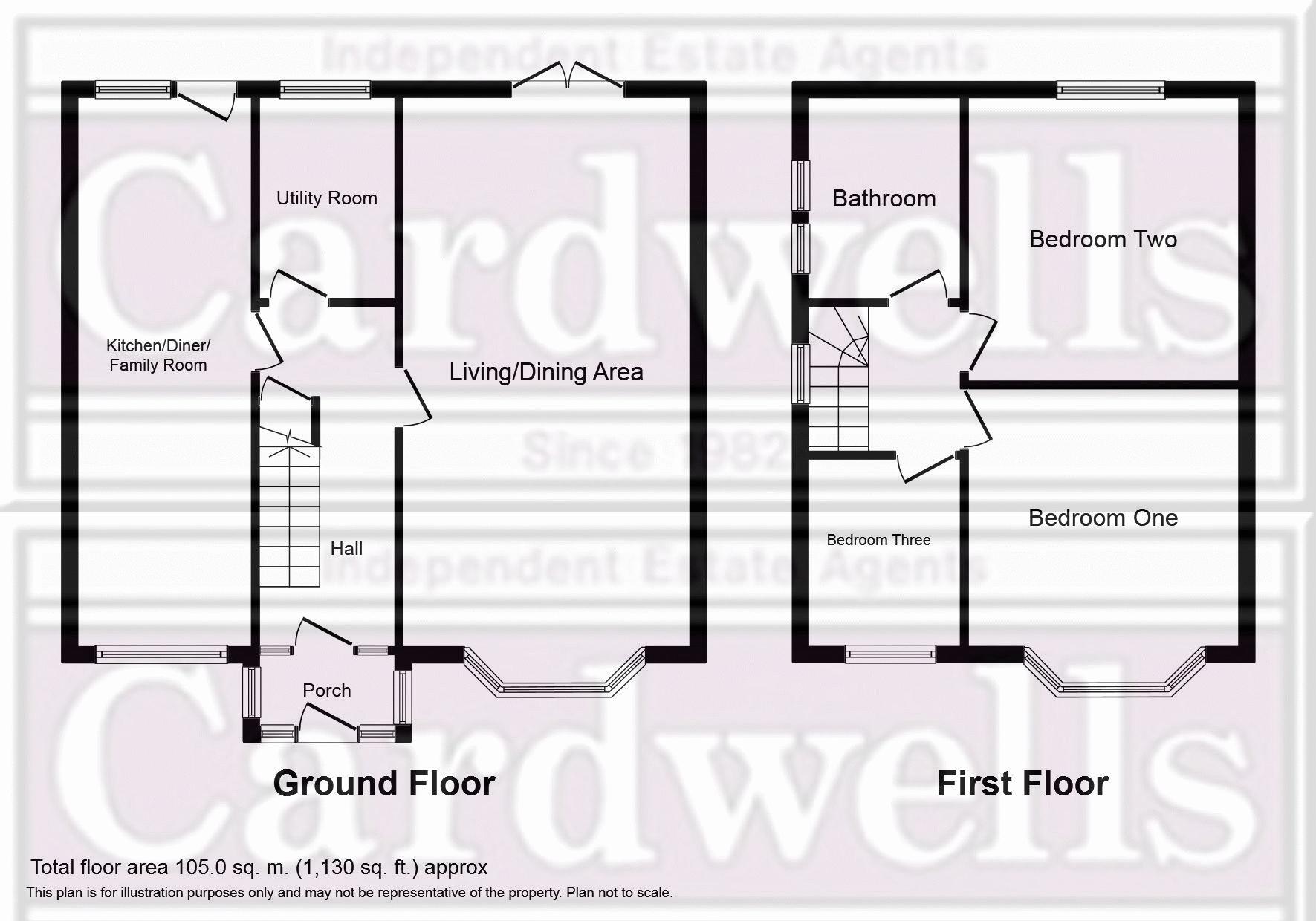3 Bedrooms Semi-detached house for sale in Springside Road, Bury BL9 | £ 259,950
Overview
| Price: | £ 259,950 |
|---|---|
| Contract type: | For Sale |
| Type: | Semi-detached house |
| County: | Greater Manchester |
| Town: | Bury |
| Postcode: | BL9 |
| Address: | Springside Road, Bury BL9 |
| Bathrooms: | 1 |
| Bedrooms: | 3 |
Property Description
Beautiful three bedroom semidetached extended family home set in a much admired location enjoying far-reaching views that simply must be viewed to be fully appreciated. Situated close to the beautiful local countryside, the area is highly sought-after and is served by excellent transport links with shops, popular schools and Sporting/leisure facilities nearby.
The accommodation is very well presented throughout and briefly comprises: Entrance porch, reception hallway large open plan lounge/diner with open fire and patio doors off to the rear garden, large professionally fitted kitchen which opens into the family room, separate utility room, landing, three bedrooms understanding for peace bathroom suite. There are landscaped gardens to the rear which enjoys patio areas, lawn and a decked terrace, a pretty front garden and private off-road driveway parking.
The family home benefits from UPVC double glazing, gas combination central heating and a particularly high standard of decorations. Viewing is highly recommended by an advanced appointment with Cardwells Estate Agents Bury on or via email
Entrance Porch (5' 2'' x 2' 4'' (1.57m x 0.709m))
UPVC windows, PVC entrance door, ceramic tile floor, opens into the hallway.
Hallway (14' 9'' x 5' 11'' (4.5m x 1.8m))
UPVC windows and door from the porch, radiator, stairs off to the first floor, under-stairs storage space.
Lounge/Diner (23' 11'' x 14' 5'' (7.3m x 4.4m))
A large open plan room incorporating the dining and lounge areas. UPVC bay window to front, double UPVC patio doors off to the rear garden, feature fireplace with inset open fire, two radiators, coved ceiling.
Kitchen/Diner-Family Room (24' 11'' x 7' 7'' (7.6m x 2.3m))
A superb professionally fitted kitchen installed approx Summer 2017, which extends to the full length of the property, enjoying an excellent range of drawers base and wall cabinets, integrated dishwasher, integrated fridge double oven/grill, electric hob with extractor over, stylish work surfaces extend to the breakfast bar, sink and drainer with mixer tap over, quality floor tiling, radiator, UPVC window to the front, UPVC window to the rear and door off to the rear garden.
Utility Room (8' 10'' x 5' 11'' (2.7m x 1.8m))
Fitted with an excellent amount of worksurface space, single bowl sink and drainer with mixer tap over plumbing for washing machine, radiator, Wall mounted Worcester gas combination central heating boiler, UPVC double glaze window, ceramic floor tiling.
Landing (6' 11'' x 6' 7'' (2.1m x 2.0m))
UPVC window to the side, loft access point.
Bedroom 1 (13' 1'' x 11' 10'' (4.0m x 3.6m))
Measured at maximum points into the bay window UPVC bay window to the front, radiator.
Bedroom 2 (12' 2'' x 11' 10'' (3.7m x 3.6m))
A beautiful bedroom which could also be used as the master bedroom, fitted with quality bedroom furniture wardrobe and storage space, matching dressing table and drawers and matching bedside cabinets, UPVC window to the rear which enjoys the far-reaching views and the aspect over the garden, radiator.
Bedroom 3 (8' 6'' x 6' 11'' (2.6m x 2.1m))
Fitted with wardrobes and matching dressing table and drawers, radiator, UPVC window to front.
Family Bathroom (8' 6'' x 6' 11'' (2.6m x 2.1m))
A beautiful modern white four piece bathroom suite comprising: Corner shower enclosure, bath, pedestal wash hand basin and WC. 2UPVC windows to the side, Stylish complimentary floor and wall tiling, heated towel rail, spot lighting.
Front Garden
The front garden is neatly laid to lawn and sat behind a low-level brick wall.
Rear Garden
The rear garden has been thoughtfully landscaped offering a lawn, patio areas and a decked terrace, there is fencing to enclose the gardens and well-stocked colourful flower beds.
Parking
Any private off-road driveway parking.
Viewings
Your personal inspection can be arranged via an advanced appointment with Cardwells Estate Agents Bury on or via email
Price
£259,950
Disclaimer
This brochure and the property details are a representation of the property offered for sale or rent, as a guide only. Brochure content must not be relied upon as fact and does not form any part of a contract. Measurements are approximate. No fixtures or fittings, heating system or appliances have been tested, nor are they warranted by Cardwells, or any staff member in any way as being functional or regulation compliant. Cardwells do not accept any liability for any loss that may be caused directly or indirectly by the information provided, all interested parties must rely on their own, their surveyor’s or solicitor’s findings. We advise all interested parties to check with the local planning office for details of any application or decisions that may be consequential to your decision to purchase or rent any property. Any floor plans provided should be used for illustrative purposes only and should only be used as such. Any leasehold properties both for sale and to let, may be subject to leasehold covenants, if so further details will be available by request.
Property Location
Similar Properties
Semi-detached house For Sale Bury Semi-detached house For Sale BL9 Bury new homes for sale BL9 new homes for sale Flats for sale Bury Flats To Rent Bury Flats for sale BL9 Flats to Rent BL9 Bury estate agents BL9 estate agents



.jpeg)











