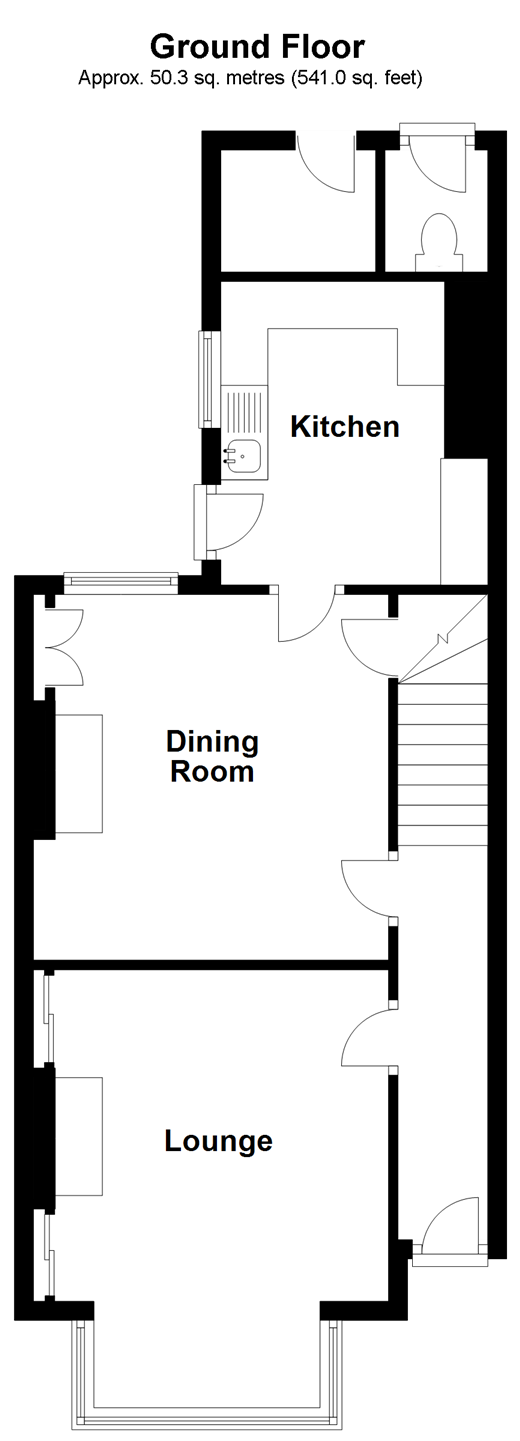4 Bedrooms Semi-detached house for sale in Springwell Road, Tonbridge, Kent TN9 | £ 281,000
Overview
| Price: | £ 281,000 |
|---|---|
| Contract type: | For Sale |
| Type: | Semi-detached house |
| County: | Kent |
| Town: | Tonbridge |
| Postcode: | TN9 |
| Address: | Springwell Road, Tonbridge, Kent TN9 |
| Bathrooms: | 1 |
| Bedrooms: | 4 |
Property Description
Purchasing this property with A lifetime lease
This property is offered at a reduced price for people aged over 60 through Homewise´s Home for Life Plan. Through the Home for Life Plan, anyone aged over sixty can purchase a lifetime lease on this property which discounts the price from its full market value. The size of the discount you are entitled to depends on your age, personal circumstances and property criteria and could be anywhere between 8.5% and 59% from the property´s full market value. The above price is for guidance only. It is based on our average discount and would be the estimated price payable by a 69-year-old single male. As such, the price you would pay could be higher or lower than this figure.
For more information or a personalised quote, just give us a call. Alternatively, if you are under 60 or would like to purchase this property without a Home for Life Plan at its full market price of £425,000, please contact Ward & Partners.
Property description
Houses in this location do not tend to stay on the market for too long, from here you are a short walk down to the High Street and the busy Tonbridge Station. There are excellent schools close by including the extremely popular Grammar Schools along with beautiful Hayesden Country Park for those lovely long walks.
Although in need of renovation this property will make a beautiful home once completed. There are some hidden character features such as feature fireplaces that will look stunning once restored. This really is the ideal opportunity to take this house and turn it into a family home. There is also potential to extend here if desired (subject to planning)
The house itself has plenty of space with 3/4 bedrooms, at present bedroom number 4 is a dressing room as there is access through bedroom 3 but this is something easily changed.
This property is sure to attract a wide variety of buyers due to the fantastic location and is definitely one to be viewed.
Please refer to the footnote regarding the services and appliances.
Room sizes:
- Hallway
- Lounge 14'10 x 12'4 (4.52m x 3.76m)
- Dining Room 12'8 x 12'3 (3.86m x 3.74m)
- Kitchen 10'6 x 7'8 (3.20m x 2.34m)
- Landing
- Bedroom 1 12'8 x 9'10 (3.86m x 3.00m)
- Bedroom 2 9'1 x 9'0 (2.77m x 2.75m)
- Bedroom 3 11'5 x 8'3 (3.48m x 2.52m)
- Dressing Room 11'6 x 7'6 (3.51m x 2.29m)
- Bathroom
- Rear Garden
Closing date for receipt of Best Offers is Wednesday 30th January 2019 at 12pm Please refer to the Bid Pack within the Full PDF brochure link provided below, for a full explanation of the process.
The information provided about this property does not constitute or form part of an offer or contract, nor may be it be regarded as representations. All interested parties must verify accuracy and your solicitor must verify tenure/lease information, fixtures & fittings and, where the property has been extended/converted, planning/building regulation consents. All dimensions are approximate and quoted for guidance only as are floor plans which are not to scale and their accuracy cannot be confirmed. Reference to appliances and/or services does not imply that they are necessarily in working order or fit for the purpose. Suitable as a retirement home.
Property Location
Similar Properties
Semi-detached house For Sale Tonbridge Semi-detached house For Sale TN9 Tonbridge new homes for sale TN9 new homes for sale Flats for sale Tonbridge Flats To Rent Tonbridge Flats for sale TN9 Flats to Rent TN9 Tonbridge estate agents TN9 estate agents



.png)










