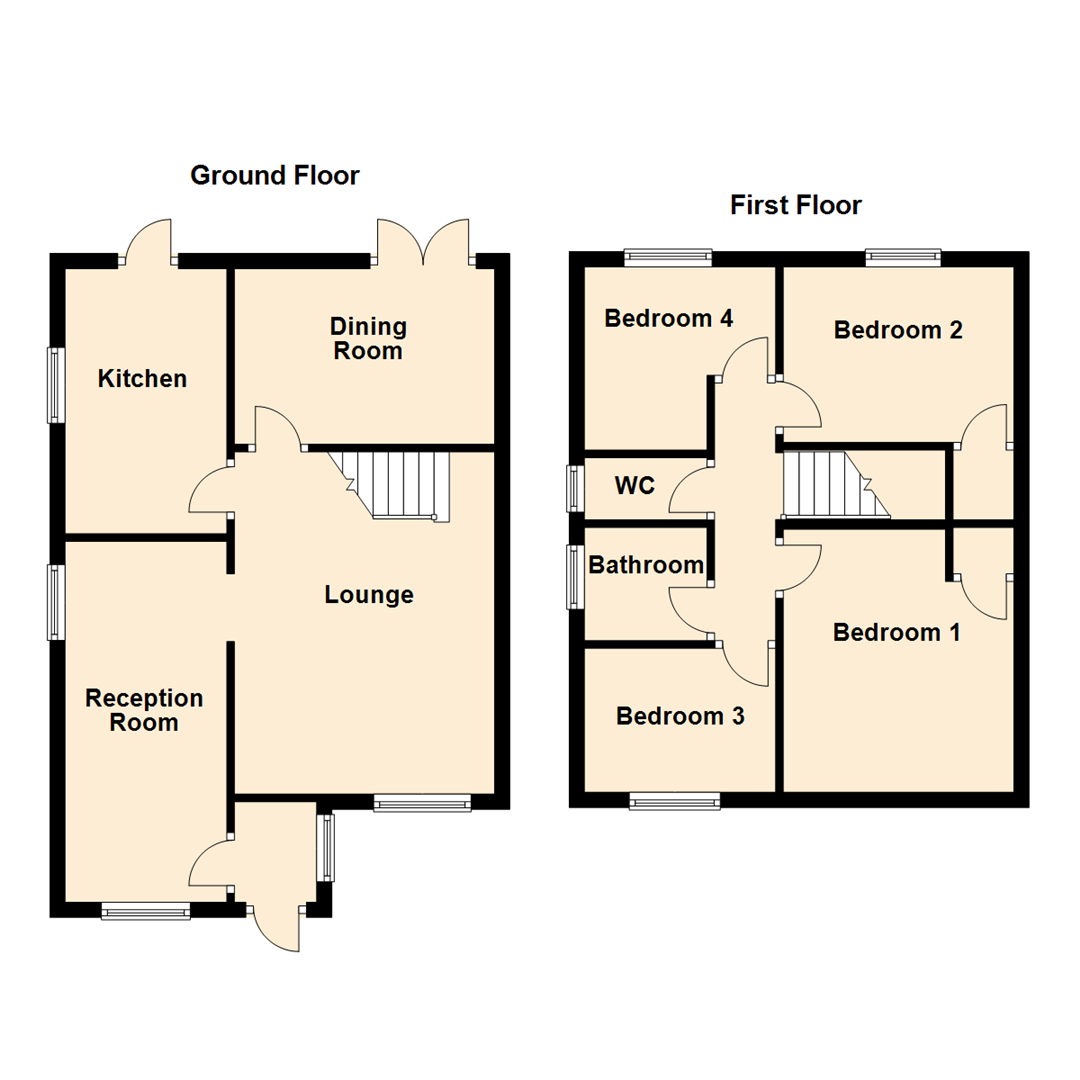4 Bedrooms Semi-detached house for sale in Springwood Close, Godinton Park, Ashford TN23 | £ 300,000
Overview
| Price: | £ 300,000 |
|---|---|
| Contract type: | For Sale |
| Type: | Semi-detached house |
| County: | Kent |
| Town: | Ashford |
| Postcode: | TN23 |
| Address: | Springwood Close, Godinton Park, Ashford TN23 |
| Bathrooms: | 1 |
| Bedrooms: | 4 |
Property Description
An opportunity to purchase this well presented four bedroom semi detached family home situated on the popular Godinton Park development, within walking distance of Godinton Park Primary School and local amenities.
Accommodation comprises, entrance porch into a reception room which then leads into the lounge which overlooks the front aspect and has stairs leading to the first floor.
A separate dining room benefits from French doors opening to the beautifully maintained rear garden.
The kitchen overlooks the side of the property and has a range of matching units with wood effect roll top work surfaces. There is space for separate under counter fridge and freezer, space and plumbing for a washing machine and an integrated electric oven with gas hob and extractor hood above.
A courtesy door provides further access into the rear garden.
On the first floor, there is a master bedroom to the front with built-in over stairs storage, a further double bedroom overlooking the rear garden, with built-in over stairs cupboard housing the boiler.
There are two further bedrooms currently being utilised as an office and a craft room.
The family bathroom is fully tiled and has a bath with drencher shower above and pedestal mounted wash hand basin. The WC is a separate room.
To the exterior, the rear garden has been lovingly maintained and is predominantly laid to lawn, with established borders and fencing to the boundaries and a raised decked area, there is also a courtesy gate at the side leading to the front of the property.
There is driveway parking for two vehicles at the front of the property.
Furthermore, this property is offered for sale with no onward chain.
Reception Room (4.76m x 2.13m (15'7" x 7'0"))
Lounge (4.51m x 3.43m (14'10" x 11'3"))
Kitchen (3.30m" x 2.31m (10'10"" x 7'7"))
Dining Room (3.43m x 2.31m (11'3" x 7'7"))
Bedroom 1 (3.61m x 3.02m (11'10" x 9'11"))
Bedroom 2 (3.05m x 2.41m (10'0" x 7'11"))
Bedroom 3 (2.79m x 2.08m (9'2" x 6'10"))
Bedroom 4 (2.79m max x 2.41m max (9'2" max x 7'11" max))
Bathroom (1.91m x 1.50m (6'3" x 4'11"))
Wc (1.91m x 0.81m (6'3" x 2'8"))
Property Location
Similar Properties
Semi-detached house For Sale Ashford Semi-detached house For Sale TN23 Ashford new homes for sale TN23 new homes for sale Flats for sale Ashford Flats To Rent Ashford Flats for sale TN23 Flats to Rent TN23 Ashford estate agents TN23 estate agents



.png)










