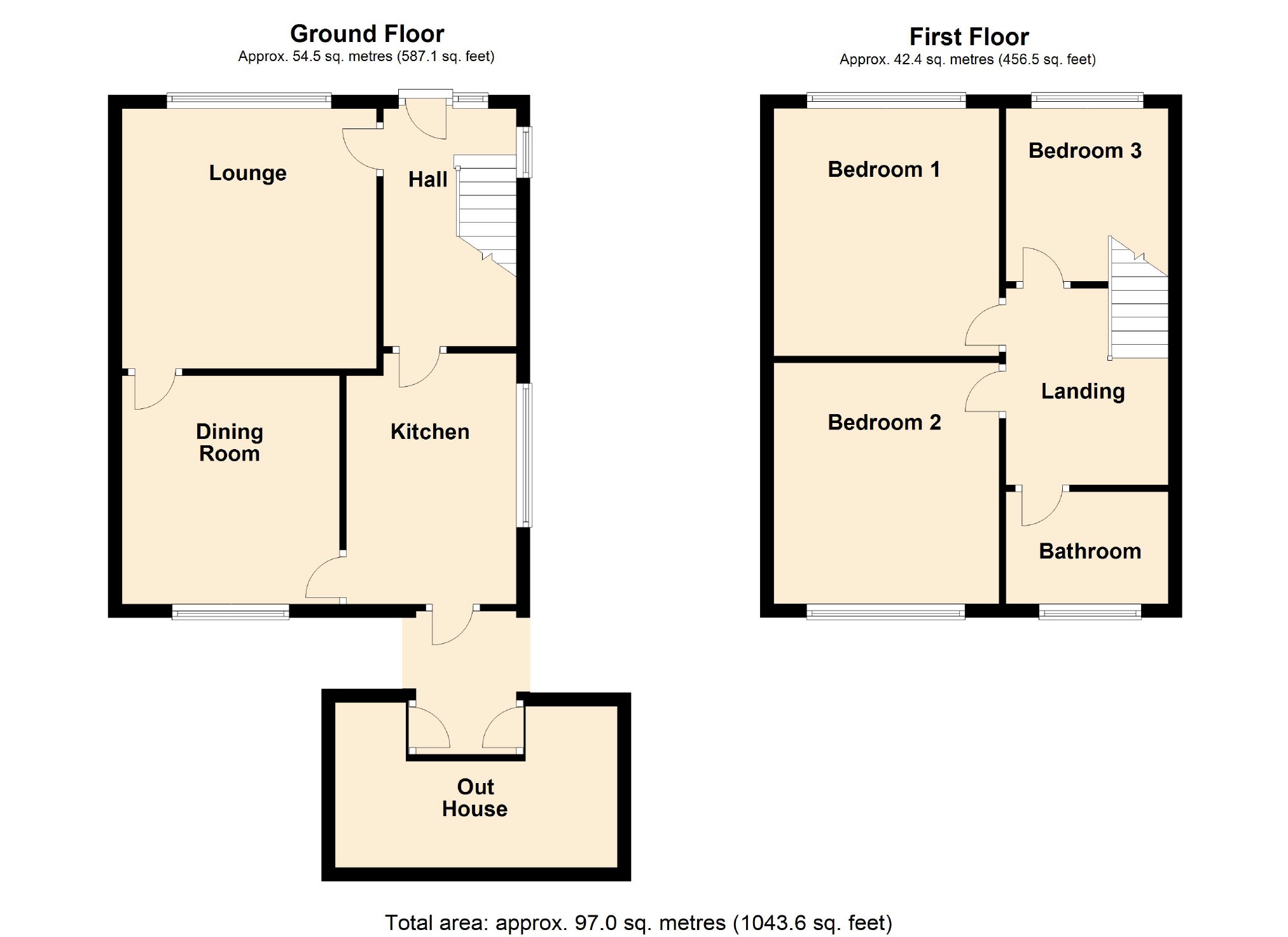3 Bedrooms Semi-detached house for sale in Springwood Crescent, Romiley, Stockport SK6 | £ 189,950
Overview
| Price: | £ 189,950 |
|---|---|
| Contract type: | For Sale |
| Type: | Semi-detached house |
| County: | Greater Manchester |
| Town: | Stockport |
| Postcode: | SK6 |
| Address: | Springwood Crescent, Romiley, Stockport SK6 |
| Bathrooms: | 1 |
| Bedrooms: | 3 |
Property Description
New to the market
Internal Photos to Follow
Viewing Available from Saturday 15th December
This family home that comes to the market with No Onward Chain. Yes, it needs bringing up to date but what you will end up with is a great house, with lots of space and it will all be in catchment for two great schools.
The house comprises of a Hallway, Lounge, Dining Room Kitchen, Outhouse / Annex, First floor landing, Family Bathroom and Three bedrooms. Outside the are gardens to both the front and rear with a driveway providing Off Street Parking to the side of the property. The rear garden is westerly facing so benefits from the afternoon sun.
In case you don't know Romiley A vibrant village in the gateway to the Peak District with easy access to the centre of Manchester, via its own railway station, and J25 / 26 of the M60. A growing Café culture makes the village centre a nice place to be. A selection of pubs (Many of which serve food) are also open for those who like something a little stronger. Eating out isn't restricted to the café's and Pubs as there is a nice selection of Restaurants in the village. Shopping locally is easy with many speciality shops including Butchers, Fruit mongers and Hardware shops. Two of the nation's top four supermarkets also have premises in Romiley. With its own village Infants and Junior school and Three senior schools within a few miles, Romiley offers a great place to bring up your family.
To arrange a viewing, call Edward Mellor Romiley on
Outside Front
Separated from the road by a mature hedge the front garden, which is mainly laid to lawn, sets the property back from the road
Hallway
A welcoming entrance to the house with a hard wood door to the front access and natural light is provided there windows to both the front and side aspect.
Lounge (3.83 x 3.75 (12'7" x 12'4"))
The main reception room with natural light from the double glazed front aspect window.
Dining Room (3.37 x 3.21 (11'1" x 10'6"))
This is where my client spends most of her time. Sitting under the rear window, enjoying views over the rear garden and benefiting from the afternoon and evening sun. Access to both the Lounge and the Kitchen. If you are thinking of modernising the property the configuration lend itself well to create a fantastic Kitchen / Dining room.
Kitchen (3.70 x 2.70 (12'2" x 8'10"))
A Fitted kitchen with a selection of wall and base units, Built in storage and a large Double Glazed window to the side aspect. Access to the hallway, Annex and Dining room. As stated above " If you are thinking of modernising the property the configuration lend itself well to create a fantastic Kitchen / Dining room"
Annex
Currently split into two rooms and used as additional storage.
Landing
Stairs from the Entrance hall and access to all First Floor Accommodation.
Bedroom One (3.65 x 3.35 (12'0" x 11'0"))
If you like the morning sun beating on your bedroom window, then is this is the bedroom for you.
Bedroom Two (3.35 x 2.96 (11'0" x 9'9"))
Natural light is provided through a double glazed window to the rear aspect.
Bedroom Three (2.83 x 2.46 (9'3" x 8'1"))
A good size for a third bedroom, again Easterly facing meaning the morning sun shines on the room as you wake.
Bathroom (1.65 x 1.57 (5'5" x 5'2"))
Outside Rear & Side
The term "Westerly facing" when talking about a garden normally means that you get sun on the garden in the afternoon. A real benefit in the warmer months. Not Only is the rear garden "Westerly Facing" but its big enough and open enough that you benefit from sun on the garden all day.
To the side aspect is a driveway that offers Off Street Parking for Two Cars
You may download, store and use the material for your own personal use and research. You may not republish, retransmit, redistribute or otherwise make the material available to any party or make the same available on any website, online service or bulletin board of your own or of any other party or make the same available in hard copy or in any other media without the website owner's express prior written consent. The website owner's copyright must remain on all reproductions of material taken from this website.
Property Location
Similar Properties
Semi-detached house For Sale Stockport Semi-detached house For Sale SK6 Stockport new homes for sale SK6 new homes for sale Flats for sale Stockport Flats To Rent Stockport Flats for sale SK6 Flats to Rent SK6 Stockport estate agents SK6 estate agents



.png)











