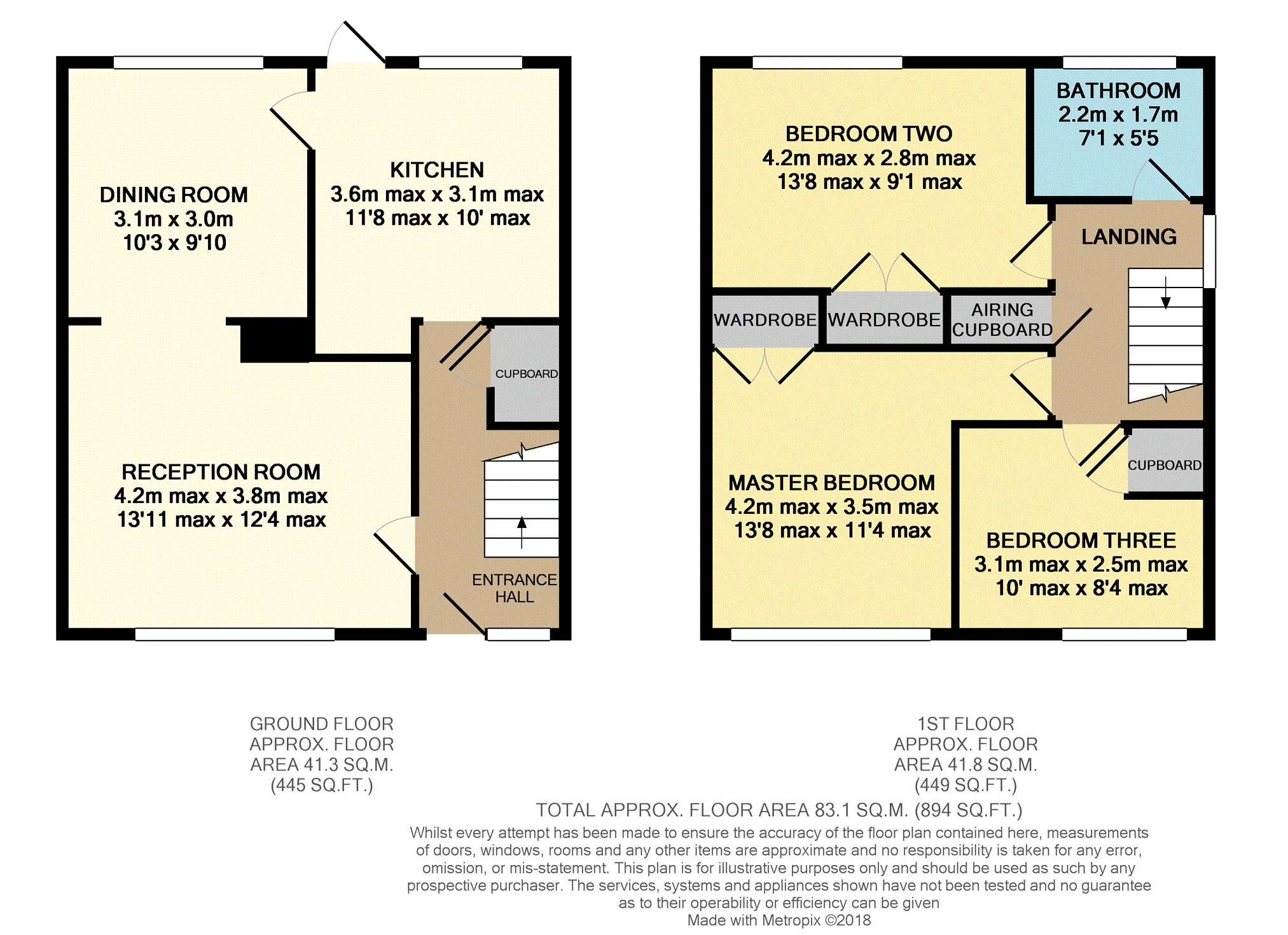3 Bedrooms Semi-detached house for sale in Springwood Road, Hoyland Barnsley S74 | £ 125,000
Overview
| Price: | £ 125,000 |
|---|---|
| Contract type: | For Sale |
| Type: | Semi-detached house |
| County: | South Yorkshire |
| Town: | Barnsley |
| Postcode: | S74 |
| Address: | Springwood Road, Hoyland Barnsley S74 |
| Bathrooms: | 1 |
| Bedrooms: | 3 |
Property Description
Being offered for sale with immediate vacant possession is this extremely well presented, tastefully decorated, high spec three bedroom semi-detached house. Set on a popular residential estate which is within easy reach of both Hoyland and Elsecar has well has the open countryside and offering excellent road links to both the M1 and A1 motorways.
The property is ideal for a growing family or couples and we would urge a internal viewing to appreciate the accommodation on offer. It has the benefit of gas central heating and triple glazing and the accommodation briefly comprises entrance hallway, lounge, dining room, kitchen, three bedrooms and bathroom. Outside are front and rear gardens and a driveway.
Entrance Hallway
Having a front facing entrance door, tiled flooring, a central heating radiator and a under stairs store.
Lounge
13'11" x 12'4"
Having a front facing triple glazed window, TV aerial point, a central heating radiator and an archway opens into the dining room.
Dining Room
10'3" x 9'10"
Having a rear facing triple glazed window, a central heating radiator and a door giving access into the kitchen.
Kitchen
11'8" x 10'0"
Having a rear facing entrance door and a rear facing triple glazed window, with a range of wall and base units with black gloss cupboard fronts and granite effect worktops with a inset sink with side drainer and mixer taps, gas hob with a cooker hood over, electric oven, plumbing for a washing machine, tiled splashback to the walls, tiled flooring and a central heating radiator.
First Floor Landing
Having a side facing triple glazed window and a storage cupboard.
Bedroom One
13'8" x 11'4"
Having a front facing triple glazed window, a central heating radiator and a built in double wardrobe.
Bedroom Two
13'8" x 9'1"
Having a rear facing triple glazed window, a central heating radiator and a built in double wardrobe.
Bedroom Three
10'0" x 8'4"
Having a front facing triple glazed window, a central heating radiator and a storage cupboard.
Bathroom
7'1" x 5'5"
Having a rear facing opaque triple glazed window, with a three piece suite which comprise a panelled bath with shower over, low flush WC, wash hand basin, full tiling to the floor and walls, cladded ceiling with downlights and a chrome towel radiator.
Outside
To the front of the property is a pebbled garden area with borders, a driveway provides off road parking with a gated side pathway leading to the enclosed rear garden area which has a lawn area, pebbled pathway and raised pebbled feature borders. There is an outside cold water tap and a wall mounted light.
Property Location
Similar Properties
Semi-detached house For Sale Barnsley Semi-detached house For Sale S74 Barnsley new homes for sale S74 new homes for sale Flats for sale Barnsley Flats To Rent Barnsley Flats for sale S74 Flats to Rent S74 Barnsley estate agents S74 estate agents



.png)











