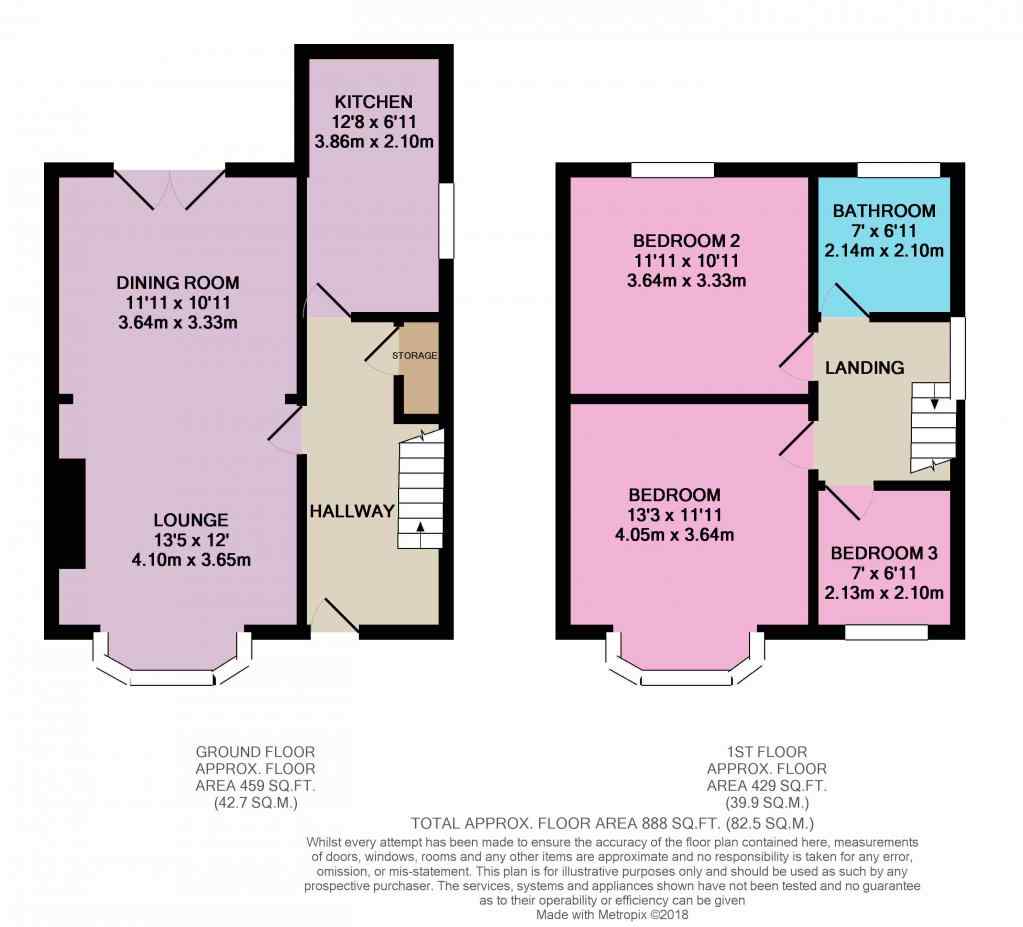3 Bedrooms Semi-detached house for sale in Sprotbrough Road, Sprotbrough, Doncaster DN5 | £ 160,000
Overview
| Price: | £ 160,000 |
|---|---|
| Contract type: | For Sale |
| Type: | Semi-detached house |
| County: | South Yorkshire |
| Town: | Doncaster |
| Postcode: | DN5 |
| Address: | Sprotbrough Road, Sprotbrough, Doncaster DN5 |
| Bathrooms: | 1 |
| Bedrooms: | 3 |
Property Description
This deceptively spacious three bedroomed semi-detached house is located in the desirable area of Sprotbrough, close to excellent commuter links, and conveniently only a short distance away from Doncaster town centre and its wide range of amenities. Briefly comprising of a spacious open plan lounge, dining room and Kitchen on the ground floor. On the first floor there are two generous proportioned double bedrooms, a single bedroom and a family bathroom.
Outside to the rear of the property there is a stunning family garden with a large decking patio and a detached single garage. To the front of the property the garden has been given a makeover to provide low maintenance off street parking.
This home includes:
- Lounge
4.09m x 3.65m (14.9 sqm) - 13' 5" x 11' 11" (161 sqft)
A light and spacious living room with Bay window allowing plenty of natural light. Pale wood effect flooring flows seamlessly into the dining area. - Dining Room
3.33m x 3.65m (12.1 sqm) - 10' 11" x 11' 11" (130 sqft)
An attractive dining area with French doors opening into the enclosed family garden. - Kitchen
3.86m x 2.1m (8.1 sqm) - 12' 7" x 6' 10" (87 sqft)
With a range of cream wall and base units complemented with wood effect worktops. An integrated slim line dishwasher, fridge and freezer and stainless -steel oven, hob and extractor fan enhance the sleek and modern appearance. - Bedroom (Double)
4.05m x 3.64m (14.7 sqm) - 13' 3" x 11' 11" (158 sqft)
An attractve double bedroom with a large bay window. - Bedroom (Double)
3.64m x 3.33m (12.1 sqm) - 11' 11" x 10' 11" (130 sqft)
A second double bedroom - Bedroom (Single)
2.13m x 2.1m (4.4 sqm) - 6' 11" x 6' 10" (48 sqft)
A single bedroom - Bathroom
2.14m x 2.1m (4.4 sqm) - 7' x 6' 10" (48 sqft)
White three-piece bathroom suite with walnut effect units and over bath shower. Natural stone tiling complements the stylish room.
Please note, all dimensions are approximate / maximums and should not be relied upon for the purposes of floor coverings.
Marketed by EweMove Sales & Lettings (Doncaster) - Property Reference 19526
Property Location
Similar Properties
Semi-detached house For Sale Doncaster Semi-detached house For Sale DN5 Doncaster new homes for sale DN5 new homes for sale Flats for sale Doncaster Flats To Rent Doncaster Flats for sale DN5 Flats to Rent DN5 Doncaster estate agents DN5 estate agents



.png)











