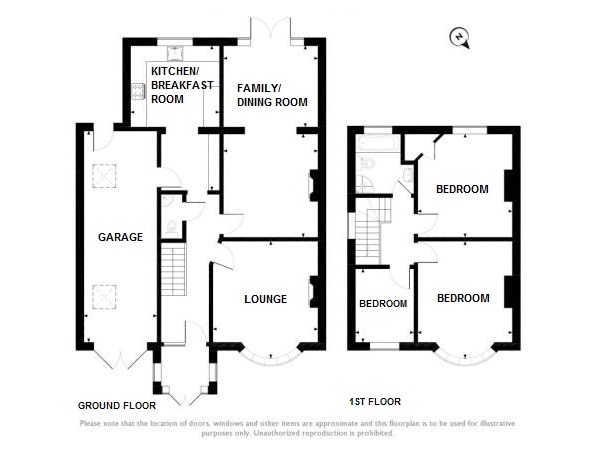3 Bedrooms Semi-detached house for sale in Spur Road, Orpington BR6 | £ 565,000
Overview
| Price: | £ 565,000 |
|---|---|
| Contract type: | For Sale |
| Type: | Semi-detached house |
| County: | London |
| Town: | Orpington |
| Postcode: | BR6 |
| Address: | Spur Road, Orpington BR6 |
| Bathrooms: | 1 |
| Bedrooms: | 3 |
Property Description
Thomas Brown Estates are delighted to offer this very well presented, rear extended bay fronted three bedroom semi-detached property situated on a sought after road in South Orpington, providing easy access to Orpington High Street and Station. The property already boasts a strong floor space but there is potential to extend into the loft space, above the garage an/or to convert the garage as many have done on the road (stpp). The accommodation on offer comprises; entrance porch and hall, lounge, extended family/dining room, extended modern fitted kitchen and a WC to the ground floor. To the first floor, there is a landing giving access to three bedrooms and a larger than average luxury family bathroom with separate bath and shower cubicle. Externally, there is a large, attractive garden to the rear, integral garage to the side and extensive off street parking to the front. Spur Road is well located for local schools, shops, bus routes, Orpington High Street and Orpington mainline station. Internal viewing is recommended to fully appreciate the size and standard of accommodation on offer. Please call Thomas Brown Estates in Orpington to arrange a viewing.
Entrance porch Windows to three sides and French doors to front, coconut mat.
Entrance hall Double glazed opaque window and composite door to front, understairs storage cupboard, solid oak flooring, covered radiator.
Lounge 15' 1" x 12' 10" (4.6m x 3.91m) Open fireplace, double glazed bay window to front, solid wood flooring, radiator.
Family/dining room 24' 1" x 11' 6" (7.34m x 3.51m) (measured at maximum) Feature fireplace, double glazed window and double glazed French doors to rear, carpet, two radiators.
Kitchen/breakfast room 18' 1" x 10' 11" (5.51m x 3.33m) (measured at maximum) Range of matching wall and base units with worktops over, one and a half bowl stainless steel sink and drainer, space for range style cooker with extractor over, integrated dishwasher, space for fridge/freezer, space for washing machine, space for tumble dryer, tiled splashbacks, double glazed window to rear, door to garage, engineered wood flooring, radiator.
Cloakroom Low level WC, wash hand basin, part tiled walls, solid oak flooring, heated towel rail.
Stairs to first floor landing Double glazed opaque window to side, carpet, loft hatch.
Bedroom 1 15' 0" x 11' 6" (4.57m x 3.51m) Double glazed bay window to front, carpet, radiator.
Bedroom 2 12' 10" x 11' 7" (3.91m x 3.53m) Double glazed bay window to rear, carpet, radiator.
Bedroom 3 9' 0" x 7' 7" (2.74m x 2.31m) Double glazed window to front, engineered wood flooring, radiator.
Bathroom Low level WC, wash hand basin in vanity unit, double glazed opaque window to rear, tiled walls, tiled flooring, heated towel rail.
Other benefits include:
South facing garden 110' 0" x 30' 0" (33.53m x 9.14m) Patio area with rest laid to lawn, decked seating area, mature flowerbeds.
Garage 26' 1" x 9' 0" (7.95m x 2.74m) Doors to front, door to rear, two Velux windows.
Off street parking Block paved drive for multiple vehicles, mature flowerbeds, access to garage.
Central heating system
Property Location
Similar Properties
Semi-detached house For Sale Orpington Semi-detached house For Sale BR6 Orpington new homes for sale BR6 new homes for sale Flats for sale Orpington Flats To Rent Orpington Flats for sale BR6 Flats to Rent BR6 Orpington estate agents BR6 estate agents



.png)











