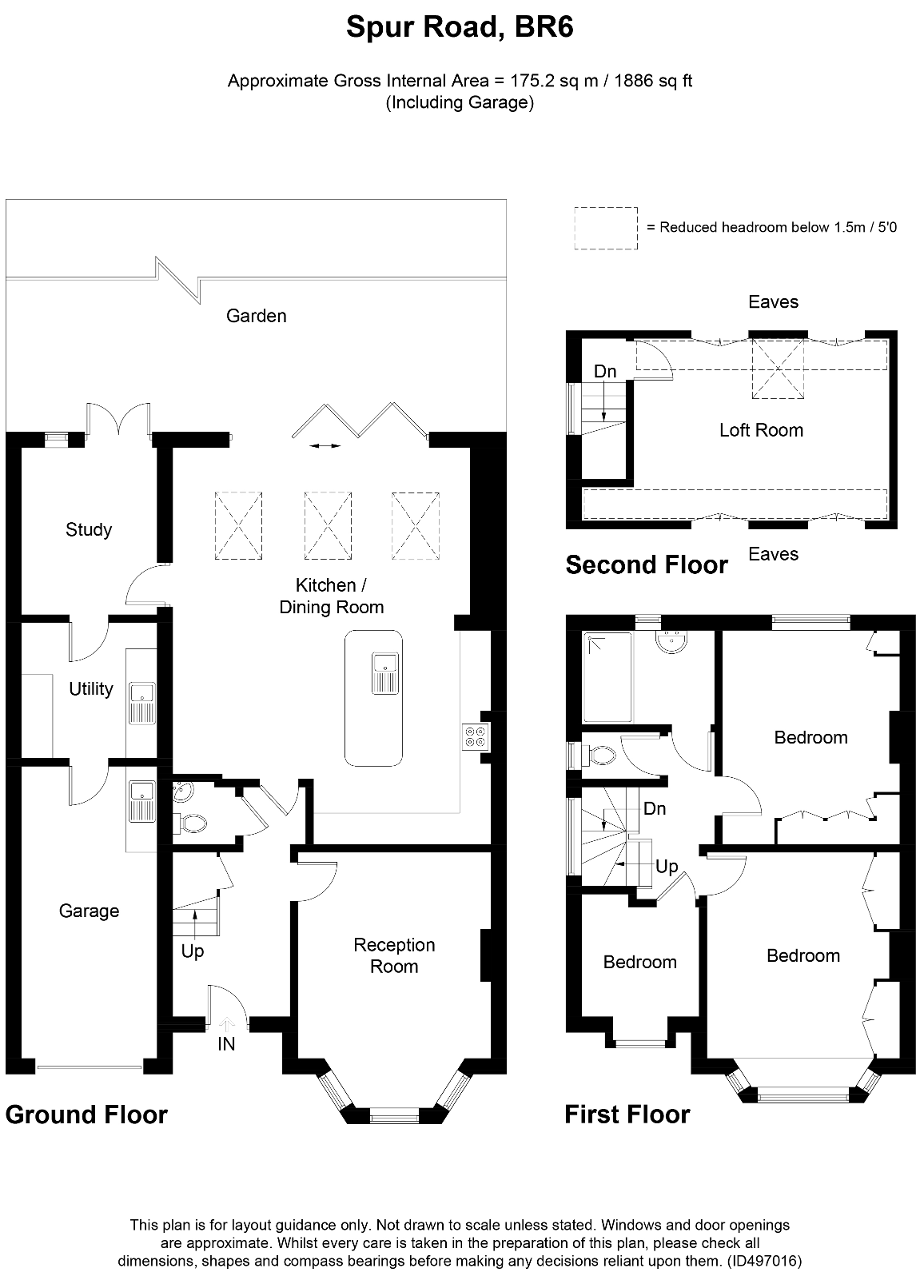3 Bedrooms Semi-detached house for sale in Spur Road, Orpington, Kent BR6 | £ 645,000
Overview
| Price: | £ 645,000 |
|---|---|
| Contract type: | For Sale |
| Type: | Semi-detached house |
| County: | London |
| Town: | Orpington |
| Postcode: | BR6 |
| Address: | Spur Road, Orpington, Kent BR6 |
| Bathrooms: | 0 |
| Bedrooms: | 3 |
Property Description
A well presented and extended 3 bedroom semi detached house, with the bonus of a loft room, a superb kitchen/dining/family room across the rear and situated a short walk from the High Street and easy access to Orpington Station.
A lovely home, presented to a high standard with the benefit of a new roof, gas central heating, double glazed windows with wooden shutters throughout and spacious accommodation comprising good size entrance hall, cloakroom, lounge (currently used as a games room), stunning kitchen/dining/family room, study and utility room to the ground floor with 3 good bedrooms, bathroom with separate w.C. To the first floor and a bonus loft room. Externally, there is an attached garage, ample off road parking to the front with approximately 60ft southerly garden to the rear.
Ground Floor
covered entrance area:
Double glazed front door to:-
entrance hall:
Stairs to first floor: Under stairs storage cupboard housing meters: Radiator with decorative cover: Dado rail: Coved ceiling: Doors to:-
cloakroom:
Refitted with white suite comprising low level w.C.: Corner vanity hand basin: Tiled walls: Extractor fan: Laminate flooring.
Lounge:
16'0 x 12'0 (4.88m x 3.66m) (currently used as a games room) leaded double glazed bay window to front: Fireplace with wooden mantle and surround, fitted with gas coal effect fire: Coved ceiling.
Kitchen/dining/family room:
20'0 x 18'9 (6.10m x 5.72m) (a superb addition to this property) the kitchen area is fitted with bespoke range of contemporary wall and base storage units, including pan drawers and larder storage: Central island unit: 'Corian' work surfaces with inset 1.5 bowl sink unit with mixter tap and 'Quooker' instant hot water tap: 2 'Hotpoint' integrated ovens: Integrated 'Hotpoint' fridge/freezer: Integrated 'Beko' dishwasher: Inset 'Belling' induction hob with extractor over: Laminate flooring: 4 radiators: Double glazed bi-fold doors (with internal blinds) across the rear leading to patio area: Door to:-
study:
11'3 x 8'3 (3.43m x 2.51m) double glazed window and French doors to garden: Radiator: Laminate flooring: Door to:-
utility room:
8'9 x 8'0 (2.66m x 2.44m) automatically operated skylight: Fitted with range of wall and base units with work surfaces: Space and plumbing for dishwasher: Radiator: Vinyl flooring: Door to garage.
First Floor
landing:
Feature stained glass double glazed window to side: Dado rail: Coved ceiling: Stairs to loft room: Doors to:-
bedroom 1:
12'6 x 10'3 (3.81m x 3.12m) plus built-in wardrobes: Leaded double glazed bay window to front: Feature ceiling lighting: Radiator.
Bedroom 2:
13'3 x 10'9 (4.04m x 3.28m) double glazed window to rear: Fitted with range of wardrobes and matching drawers: Radiator.
Bedroom 3:
8'9 x 7'9 (2.66m x 2.36m) leaded double glazed window to front: Radiator.
Bathroom:
Opaque double glazed window to rear: Now refitted with large shower cubicle, fitted with thermostatic shower with large 'Rain' shower head, glass screen: Vanity wash hand basin with storage cupboards under: Heated towel rail: Tiled walls: Vinyl flooring.
Separate W.C.:
Opaque double glazed window to side: Low level w.C.: Tiled walls: Vinyl flooring.
Second Floor
landing:
Double glazed window to side: Door to:-
loft room:
16'0 x 11'3 (4.88m x 3.43m) large 'Velux' window to rear: Ample eaves storage areas: Laminate flooring: Radiator.
Exterior
attached garage:
18'3 x 9'3 (5.56m x 2.82m) up and over door to front: Skylight: Light and power: Further space for utilities: Wall mounted 'Worcester' combi boiler for central heating.
Gardens:
The southerly rear garden is approximately 60ft deep (18.28m) with large patio areas: Artificial lawn: Various shrubs: 3 sheds: Outside tap: Outside power points: Outside lighting. The front is paved for off road parking.
EPC rating:
Rating: 'D'.
Measurement:
All room sizes are taken to the maximum point and measured approximately to the nearest 3".
Property Location
Similar Properties
Semi-detached house For Sale Orpington Semi-detached house For Sale BR6 Orpington new homes for sale BR6 new homes for sale Flats for sale Orpington Flats To Rent Orpington Flats for sale BR6 Flats to Rent BR6 Orpington estate agents BR6 estate agents



.png)











