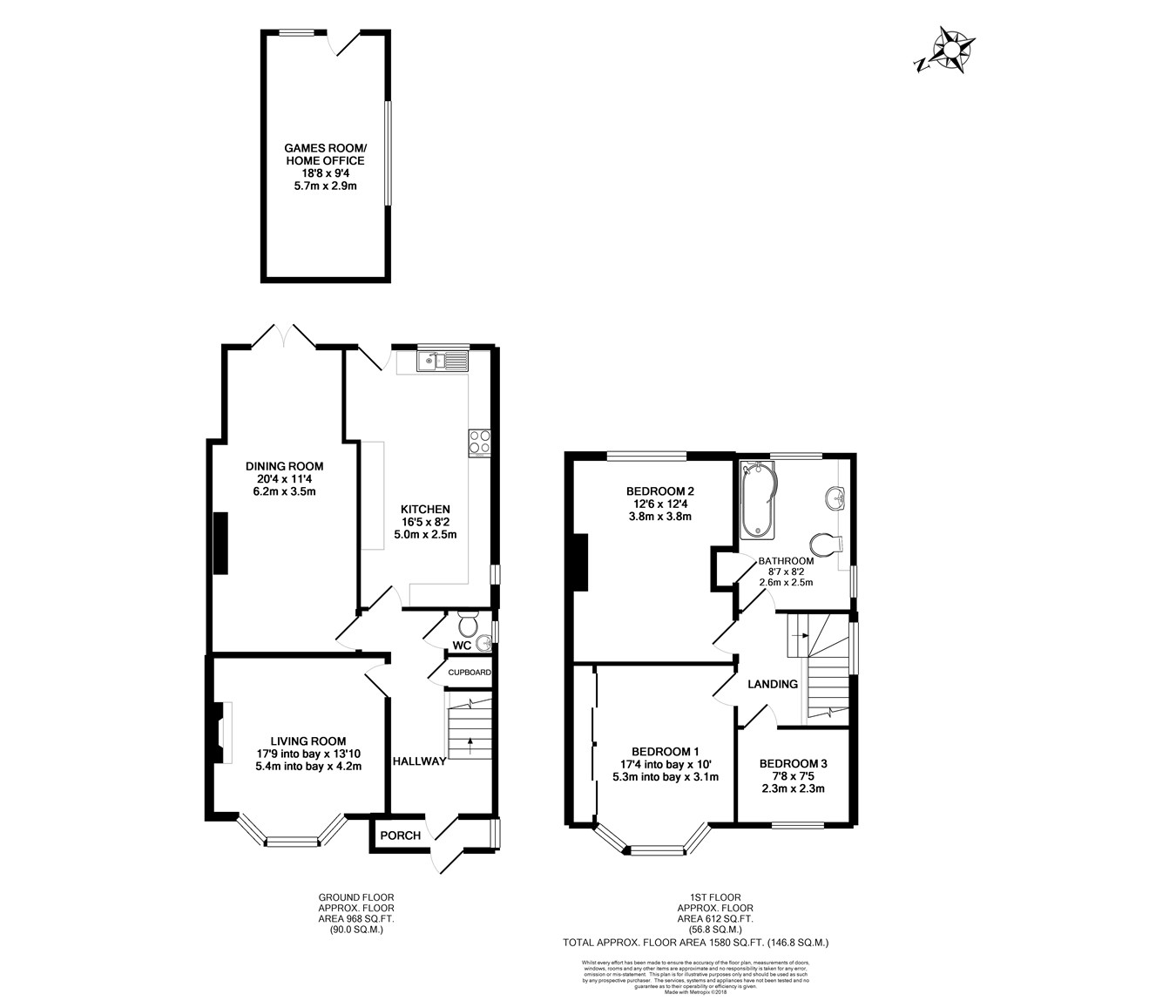3 Bedrooms Semi-detached house for sale in Squires Bridge Road, Shepperton TW17 | £ 510,000
Overview
| Price: | £ 510,000 |
|---|---|
| Contract type: | For Sale |
| Type: | Semi-detached house |
| County: | Surrey |
| Town: | Shepperton |
| Postcode: | TW17 |
| Address: | Squires Bridge Road, Shepperton TW17 |
| Bathrooms: | 0 |
| Bedrooms: | 3 |
Property Description
Built in the late 1920's, this semi-detached family house has been extended at the rear on the ground floor. Accommodation includes a spacious, bay fronted lounge with open fireplace, extended dining room with French doors onto the garden and archway into a modern fitted kitchen with white-gloss units. Upstairs, there are three bedrooms and a modern bathroom. The property further benefits from a downstairs cloakroom, super 90ft (approx) rear garden with detached outbuilding (ideal for home office/games room etc) and driveway parking for two to three vehicles to the front. Offered for sale with double glazed windows and gas radiator heating. EPC rating: E
Ground floor
entrance porch
Double glazed front door, wood flooring, double glazed window. Wooden door with side windows to entrance hall.
Entrance hall
Laminate flooring, radiator with decorative cover, understairs storage cupboard, picture rail. Stairs to first floor.
Downstairs cloakroom
Low level wc and wash hand basin. Double glazed window, laminate flooring.
Living room
17' 9" x 13' 10" (5.4m x 4.22m) Front aspect double glazed bay window, cast-iron and tiled open fireplace with wooden surround, picture rail, radiator in decorative cover, wood-effect flooring.
Dining room
20' 4" x 11' 4" (6.21m x 3.5m) Decorative marble effect fireplace with wood surround, picture rail, radiator, double glazed French doors to garden. Archway into kitchen.
Kitchen
16' 5" x 8' 2" (5.0m x 2.5m) With modern range of white-gloss fronted wall and base units, contrasting dark wood effect work surfaces and tiled splashbacks. One and a half bowl sink with mixer tap. Built-in electric oven, fitted ceramic hob with stainless steel chimney style hood above. Spaces for washing machine, tumble dryer, dishwasher and tall fridge/freezer. Matching wall cabinet housing gas boiler. Round porthole window, rear aspect double glazed window and double glazed door to rear garden. Radiator.
First floor
first floor landing
Double glazed window, hatch to loft.
Bedroom 1
17' 4" x 10' 0" (5.28m x 3.06m) Front aspect double glazed bay window. Range of full-height built-in wardrobes with mirrored sliding doors. Radiator, picture rail.
Bedroom 2
12' 6" x 12' 4" (3.82m x 3.75m) Rear aspect double glazed window. Radiator, picture rail, wooden flooring.
Bedroom 3
7' 8" x 7' 5" (2.34m x 2.26m) Front aspect double glazed window, wooden flooring, radiator.
Bathroom
White suite including shaped shower/bath with glass screen, mixer tap and wall mounted shower unit, semi-countertop wash basin with mixer tap and wc with concealed cistern. Vanity surface with fitted wall and base cupboards, mirror and lighting. Two double glazed windows, part tiled walls, heated towel rail, tall built-in linen/storage cupboard.
External
rear garden
Super rear garden of approximately 90ft (27.4m). Large area of lawn with flower and shrub borders, generous paved patio, outside tap, gated side access. Small shed to rear with storage area behind.
Detached home office/hobbies/games room
18' 8" x 9' 4" (5.7m x 2.85m) With laminate flooring, power and lighting. Built-in bar, double glazed windows and pitched roof.
Driveway
Driveway parking for two to three vehicles to the front of the property.
Property Location
Similar Properties
Semi-detached house For Sale Shepperton Semi-detached house For Sale TW17 Shepperton new homes for sale TW17 new homes for sale Flats for sale Shepperton Flats To Rent Shepperton Flats for sale TW17 Flats to Rent TW17 Shepperton estate agents TW17 estate agents



.png)











