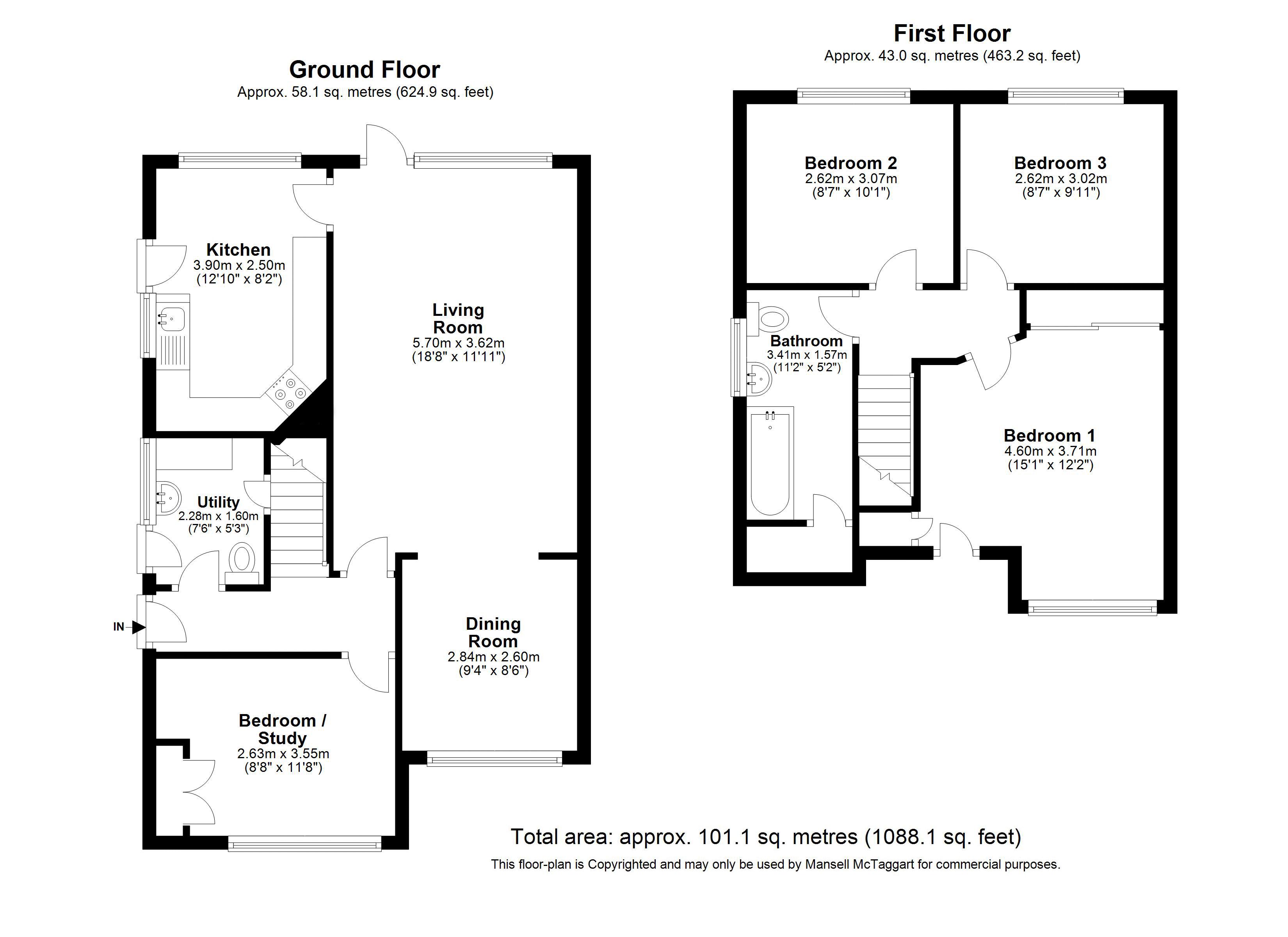4 Bedrooms Semi-detached house for sale in Squires Close, Crawley Down, West Sussex RH10 | £ 400,000
Overview
| Price: | £ 400,000 |
|---|---|
| Contract type: | For Sale |
| Type: | Semi-detached house |
| County: | West Sussex |
| Town: | Crawley |
| Postcode: | RH10 |
| Address: | Squires Close, Crawley Down, West Sussex RH10 |
| Bathrooms: | 0 |
| Bedrooms: | 4 |
Property Description
An attractive 4 bedroom semi-detached chalet bungalow with lattice windows to the front. Separate garage and long driveway providing off-road parking for 3 cars. This property stands on a spacious plot with a large wrap around rear garden. There is plenty of scope to extend to the rear and/or to the side (stpp) making this a property with real potential to increase the accommodation whilst still retaining a good size garden. It is in a secluded position on a large plot at the end of a quiet cul-de-sac in the popular village of Crawley Down.
Approaching the property there is a long driveway curving to the left and providing off-road parking for 3 cars together with a separate garage. This property has a large plot with the majority of the garden to the rear. At the front there is an area of grass with brick edging with flowers and shrubs to the right- hand side and a fence along the boundary to the left- hand side. There is a paved area by the front door with fencing and a gate to the rear garden.
Entering the house via a half glazed front door, there is a door to the utility/cloakroom to the left, stairs beyond and to the left, front bedroom to the right with the corridor continuing round to the left. The utility/cloakroom has a large frosted window to the side and also a door opening out onto a side terrace with the side door of the garage opposite and leading to the rear garden. There is space and plumbing for a washing machine and access to the under stairs cupboard which provides useful storage. There is also a white wash hand basin and WC. The bedroom to the front of the property has a large lattice window overlooking the front garden. It is a double room and has a triple wardrobe with hanging space and shelving together with 2 sets of cupboards providing additional storage. Following along, the corridor leads to the large open plan lounge/diner which runs from the front to the rear of the property. There is an archway and one step up into the dining area which, again, has lattice windows and is overlooking the front garden. There is an electric fire creating a focal point and there is the potential to open this up if an open fire is preferred. At the far end of the room is a large window and a door which opens onto the terrace which is adjacent to the property and gives access to the rear garden. Further round to the left is the kitchen which also has a half- glazed door giving access to the terrace at the side of the property and leading to the rear garden. There is a good range of wall and base units with cream splashback tiling and there is an integrated electric 4-ring hob, electric oven and extractor above. There is space and plumbing for a dishwasher, an under counter fridge, a microwave and a fridge/freezer. There is a one and a half bowl sink beneath a window overlooking the side terrace and garden.
Moving upstairs, the master bedroom is a spacious double room with lattice windows and is situated at the front of the property. It has the additional benefit of space in the eves as well as a separate cupboard together a large, full-height mirror fronted built-in double wardrobe. Bedrooms 2 and 3 are both doubles. Again, there is really useful storage as each room has storage units comprising a double cupboard, a single cupboard and cupboards above the middle section too. The bathroom has a white suite with a bath and shower above, wash hand basin and WC. The two walls alongside the bath have full height turquoise tiles and there is a good size frosted window to the side of the property. From the bathroom there is access to the loft and also to the airing cupboard.
Outside:
At the front of the property there is a long driveway curving to the left which provides off-road parking for 3 cars together with a separate garage with an up and over door, power and light. There is a fence along the left- hand boundary and to the right of the drive there is brick edging, an area of grass, flowers and shrubs. There is a paved area by the front door with fencing and a gate to the rear garden. The majority of the garden is to the rear with an area to the side which is terraced and leads to a large area of garden. The terrace sweeps around adjacent to the property and opens onto more garden. There is fencing on either side with hedging across the rear boundary. It is an established garden which is well-stocked with flowers and shrubs together with a shed and a pond feature as well as the lawn.
There is plenty of scope to extend to the rear and/or to the side (stpp) to increase the accommodation whilst still retaining a good size garden.
Property Location
Similar Properties
Semi-detached house For Sale Crawley Semi-detached house For Sale RH10 Crawley new homes for sale RH10 new homes for sale Flats for sale Crawley Flats To Rent Crawley Flats for sale RH10 Flats to Rent RH10 Crawley estate agents RH10 estate agents



.png)










