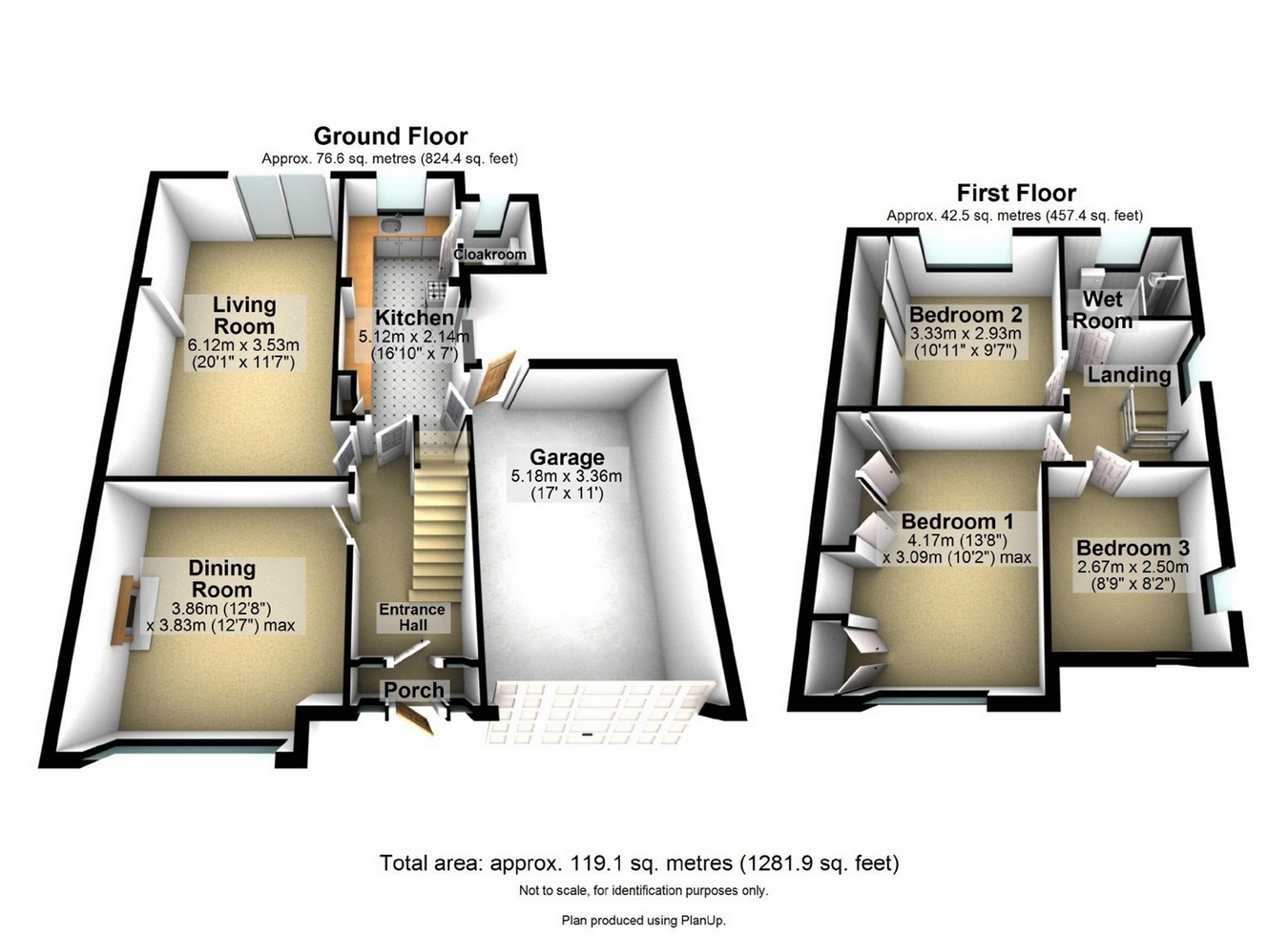3 Bedrooms Semi-detached house for sale in St Albans Road West, Hatfield, Hertfordshire AL10 | £ 500,000
Overview
| Price: | £ 500,000 |
|---|---|
| Contract type: | For Sale |
| Type: | Semi-detached house |
| County: | Hertfordshire |
| Town: | Hatfield |
| Postcode: | AL10 |
| Address: | St Albans Road West, Hatfield, Hertfordshire AL10 |
| Bathrooms: | 0 |
| Bedrooms: | 3 |
Property Description
A fantastic opportunity to purchase chain free a three bedroom extended semi-detached property that offers great living accommodation in the highly desirable ellenbrook area of Hatfield. The property comprises galley style kitchen, two reception rooms, ground floor toilet, two generously sized double bedrooms and a comfortable single, family bathroom, garage, driveway and large well established south facing garden.
The property description
A welcoming hall provides access to all the ground floor rooms and stairs to first floor accommodation. The property has two reception rooms located to the front and rear of the property, the room to the front is currently the dining room and the lounge is located to the rear, this room benefits the property's single storey extension and from patio door out on to the garden.
The kitchen has a range of matching base and eye level units with ample work surface, freestanding cooker, space for free standing fridge freezer, space and plumbing for washing machine. There is access to the garage via single door and where access to the rear garden is available from a single exterior door. The garage has power, lighting and an electric up and over door. The boiler is also housed in the garage.
The first floor accommodation comprises two double bedrooms, a comfortable single bedroom and a well appointed wet room with wall mounted hand wash basin, walk in shower with shower screen and w/c.
The property has a large well established south facing rear garden that benefits from patio area adjacent to the rear of the property, it has wooden fencing to its boundaries.
Ground floor
porch
entrance hall
1.82m x 3.69m (6' x 12' 1")
cloak room
1.46m x 1.28m (4' 9" x 4' 2")
dining room
3.86m x 3.83m (12' 8" x 12' 7")
lounge
6.12m x 3.53m (20' 1" x 11' 7")
kitchen
5.12m x 2.14m (16' 10" x 7')
Garage
5.18m x 3.36m (17' x 11')
first floor
landing
2.51m x 2.12m (8' 3" x 6' 11")
bedroom one
4.17m x 3.09m (13' 8" x 10' 2")
bedroom two
3.33m x 2.93m (10' 11" x 9' 7")
bedroom three
2.67m x 2.50m (8' 9" x 8' 2")
wet room
2.08m x 1.64m (6' 10" x 5' 5")
exterior
garden
large driveway
Property Location
Similar Properties
Semi-detached house For Sale Hatfield Semi-detached house For Sale AL10 Hatfield new homes for sale AL10 new homes for sale Flats for sale Hatfield Flats To Rent Hatfield Flats for sale AL10 Flats to Rent AL10 Hatfield estate agents AL10 estate agents



.png)











