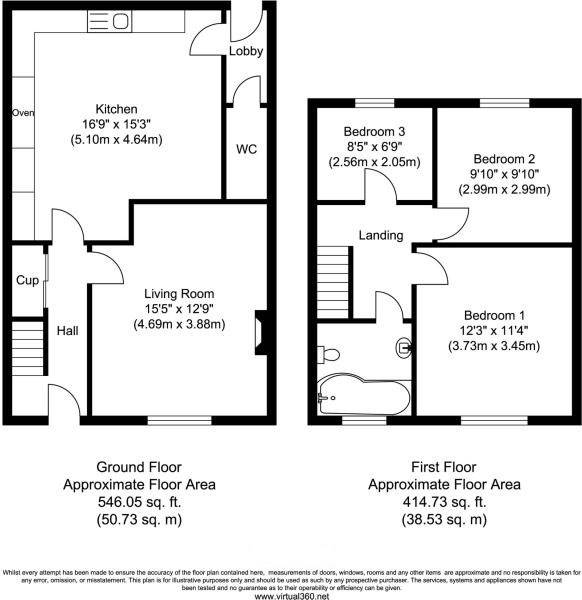3 Bedrooms Semi-detached house for sale in St Andrews Avenue, Colchester CO4 | £ 275,000
Overview
| Price: | £ 275,000 |
|---|---|
| Contract type: | For Sale |
| Type: | Semi-detached house |
| County: | Essex |
| Town: | Colchester |
| Postcode: | CO4 |
| Address: | St Andrews Avenue, Colchester CO4 |
| Bathrooms: | 0 |
| Bedrooms: | 3 |
Property Description
This beautifully presented double bay fronted 1930's semi detached family home is located in a sought after area of Colchester offering good access to the A12, mainline train stations to London Liverpool Street, many choices of shops & supermarkets and very popular primary & secondary school catchments. The property has been extended on the ground floor to give a very sizeable kitchen/family room to the rear aspect, a separate living room to the front with an open free place and a cloak room to complete the ground floor. The first floor offers three very good sized bedrooms and modern family bathroom. Outside there is a very generous and extremely private rear garden and to the front there is a private driveway offering off road parking for several cars. To fully appreciate this family home internal inspection is essential.
Entrance hall
Entrance door, stairs rising to first floor, doors leading to;
Living room
15' 5" x 12' 9" (4.70m x 3.89m) Double glazed bay window to front aspect, T.V & phone points, radiator.
Kitchen/family room
16' 9" x 15' 3" (5.11m x 4.65m) Double glazed window to rear aspect, a range of wall and base units, inset sink & drainer unit, plumbing for a washing machine, space for fridge freezer, electric oven with gas hob, tiled splash backs, two radiators, door way leading to rear porch way with double glazed door to the rear garden and door leading to cloak room.
Cloak room
Low level WC, wash hand basin, radiator.
First floor
landing
Double glazed window to side aspect, doors leading to;
Bedroom one
12' 3" x 11' 4" (3.73m x 3.45m) Double glazed window to front aspect, loft access, radiator.
Bedroom two
9' 10" x 9' 10" (3.00m x 3.00m) Double glazed window to rear aspect, radiator.
Bedroom three
8' 5" x 6' 9" (2.57m x 2.06m) Double glazed window to rear aspect, radiator.
Family bathroom
Double glazed window to front aspect, low level WC, wash hand basin, L shape panel bath with mixer taps and shower rinser, part tiled walls, chrome heated towel rail.
Outside
To the front of the property there is a generous driveway providing off road parking for several cars, a small front garden with mature trees and shrub surround, gated access to the rear.
The very sizeable rear garden comprises of a paved patio area, large landscaped lawn with tree, flowers and shrub surround, garden tap, shed to remain, fully enclosed with panel fencing.
Property Location
Similar Properties
Semi-detached house For Sale Colchester Semi-detached house For Sale CO4 Colchester new homes for sale CO4 new homes for sale Flats for sale Colchester Flats To Rent Colchester Flats for sale CO4 Flats to Rent CO4 Colchester estate agents CO4 estate agents



.png)











