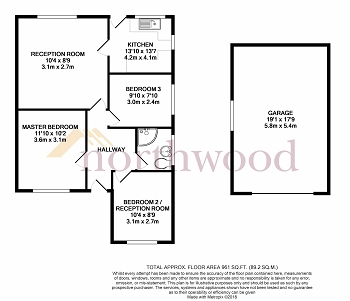3 Bedrooms Semi-detached house for sale in St Andrews Crescent, Hindley, Wigan WN2 | £ 125,000
Overview
| Price: | £ 125,000 |
|---|---|
| Contract type: | For Sale |
| Type: | Semi-detached house |
| County: | Greater Manchester |
| Town: | Wigan |
| Postcode: | WN2 |
| Address: | St Andrews Crescent, Hindley, Wigan WN2 |
| Bathrooms: | 0 |
| Bedrooms: | 3 |
Property Description
Fantastic opportunity to purchase a traditional three bedroom semi-detached true bungalow situated on a generous corner plot and offered for sale with the benefit of no onward chain. The highly desirable St Andrews Crescent is set within walking distance of Hindley Town Centre with its abundance of local amenities and public transport, whilst popular motorway networks are within easy reach. On entrance to the bungalow reveals; welcoming entrance hallway, three spacious bedrooms, one of which could be used as a dining room, bright and airy lounge and well equipped kitchen. Externally the property itself boasts beautiful gardens, driveway parking and detached garage. Early viewings are advised to avoid disappointment!
Entrance Hallway
UPVC door to front aspect, loft access, wall light, wall mounted radiator and carpeted floor.
Lounge 11'8" x 8'5" (3.55m x 2.56m)
UPVC double glazed window to rear aspect, ceiling light point, gas fire with feature surround, wall mounted radiator and carpeted floor.
Kitchen 13'7" x 13'10" (4.14m x 4.21m)
Two UPVC double glazed windows to side and rear aspect, UPVC door to rear aspect, range of wall base units, stainless steel sink, free standing electric cooker, wall mounted Worcester boiler, space for a washing machine and a fridge/freezer, tiled walls and vinyl flooring.
Master Bedroom 11'10" x 10'12" (3.60m x 3.35m)
UPVC double glazed window to front aspect, ceiling light point, storage cupboard, wall mounted radiator and carpeted flooring.
Bedroom Two 10'4" x 8'9" (3.14m x 2.66m)
UPVC double glazed window to front aspect, ceiling light point wall mounted radiator and carpeted flooring.
Bedroom Three 7'10" x 9'10" (2.38m x 2.99m)
UPVC double glazed window to side aspect, ceiling light point, wall mounted radiator and carpeted flooring.
Shower Room
UPVC double glazed window to side aspect, spot lighting, enclosed shower cubicle, vanity sink unit, W/C, wall mounted towel heater, glitter effect splashbacks and vinyl flooring.
Exterior
Garage 17'9" x 9'1" (5.41m x 2.76m)
Up and over door, wooden single glazed window, power supply and ceiling light point.
Gardens
Driveway parking to the rear aspect. Flagged and lawned garden areas to the front and side with mature shrubs and borders. Garage to rear.
Tenure
Leasehold 999 years from 19th March 1962. Please note when purchasing a property, buyers and sellers may incur additional fees for items such as leasehold packs.
Property Location
Similar Properties
Semi-detached house For Sale Wigan Semi-detached house For Sale WN2 Wigan new homes for sale WN2 new homes for sale Flats for sale Wigan Flats To Rent Wigan Flats for sale WN2 Flats to Rent WN2 Wigan estate agents WN2 estate agents



.png)











