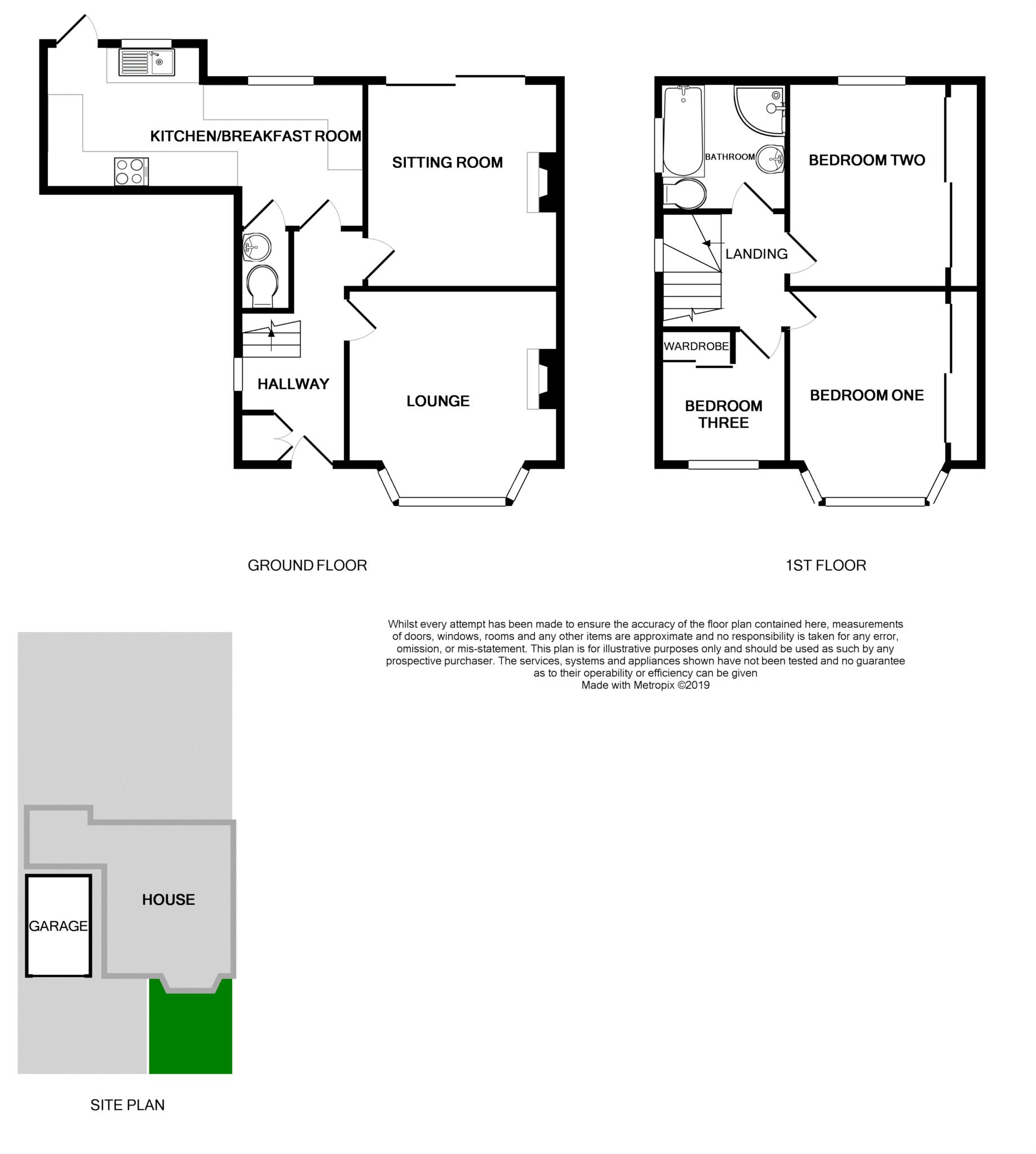3 Bedrooms Semi-detached house for sale in St. Andrews Road, Bebington, Wirral CH63 | £ 245,000
Overview
| Price: | £ 245,000 |
|---|---|
| Contract type: | For Sale |
| Type: | Semi-detached house |
| County: | Cheshire |
| Town: | Wirral |
| Postcode: | CH63 |
| Address: | St. Andrews Road, Bebington, Wirral CH63 |
| Bathrooms: | 1 |
| Bedrooms: | 3 |
Property Description
Situated on one of the most sought after roads in Bebington, this three bedroom semi-detached house offers well planned accommodation throughout. Having double glazing and central heating the layout briefly comprises hallway, lounge, sitting room, fitted kitchen breakfast room and a downstairs wc. Upstairs there are three bedrooms, all with fitted slide robes and a stylish bathroom with four piece suite in white. There is a drop down ladder with access to the loft room plus there is scope to extend to the side of the property, subject to planning permission. To the rear of the property there is a paved garden with raised flower and vegetable beds that enjoys a south westerly aspect. To the front there is a driveway with off road parking leading to the garage. The property is within walking distance to local primary, secondary and grammar schools. Local shops, rail and bus routes are also within walking distanced. Motorway networks with links to Liverpool and Chester are a five minute drive away.
Hallway - 13'5" (4.09m) x 6'2" (1.88m)
Built in storage cupboard, window to the side, stairs to the first floor.
Lounge - 12'1" (3.68m) x 12'1" (3.68m)
Fireplace with marble effect hearth and back panel and real flame gas fire, bay window to the front.
Sitting Room - 11'10" (3.61m) x 11'2" (3.4m)
Fireplace comprising marble effect hearth and surround with real flame gas fire, sliding patio doors to the rear.
Kitchen Breakfast Room - 18'2" (5.54m) x 8'5" (2.57m)
Fitted kitchen with range of units in dark oak at both eye and floor level, breakfast bar, complementary work surfaces, oven, four ring gas hob, cooker hood, space and plumbing for appliances, tiled flooring, ceiling beams, two windows to the rear, door to the rear.
Downstairs WC - 4'8" (1.42m) x 3'0" (0.91m)
Two piece suite, tiled walls, tiled flooring, extractor fan.
Bedroom One - 12'8" (3.86m) Into Bay x 9'0" (2.74m)
Excellent range of built in wardrobes with mirror sliding doors, bay window to the front.
Bedroom Two - 11'9" (3.58m) x 9'0" (2.74m)
Excellent range of fitted wardrobes with mirror sliding doors, window to the rear.
Bedroom Three - 7'8" (2.34m) x 7'3" (2.21m)
Fitted wardrobes with mirror sliding doors, window to the front.
Bathroom - 7'5" (2.26m) x 7'3" (2.21m)
Stylish four piece suite in white comprising shower cubicle, bath, low level wc and wash hand basin set within vanity unit, fully tiled walls and floor, ceiling down lights, heated towel rail, window to the side.
Outside
To the rear of the property there is a paved garden for easy maintenance with raised flower and vegetable beds, the rear garden enjoys a south westerly aspect. To the front there is a driveway with off road parking leading to the garage.
Notice
Please note we have not tested any apparatus, fixtures, fittings, or services. Interested parties must undertake their own investigation into the working order of these items. All measurements are approximate and photographs provided for guidance only.
Property Location
Similar Properties
Semi-detached house For Sale Wirral Semi-detached house For Sale CH63 Wirral new homes for sale CH63 new homes for sale Flats for sale Wirral Flats To Rent Wirral Flats for sale CH63 Flats to Rent CH63 Wirral estate agents CH63 estate agents



.png)











