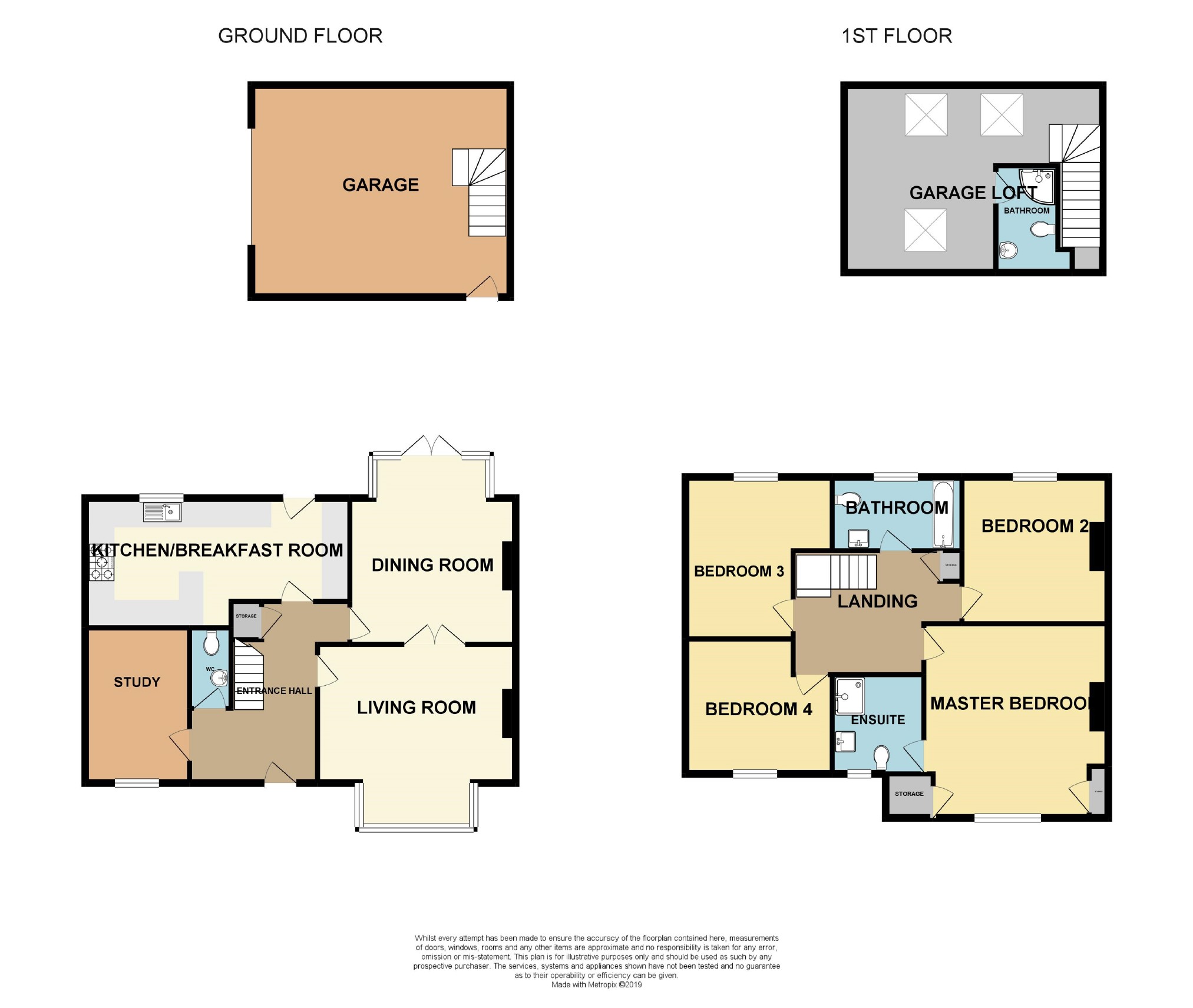4 Bedrooms Semi-detached house for sale in St. Andrews Road, Shoeburyness, Southend-On-Sea SS3 | £ 545,000
Overview
| Price: | £ 545,000 |
|---|---|
| Contract type: | For Sale |
| Type: | Semi-detached house |
| County: | Essex |
| Town: | Southend-on-Sea |
| Postcode: | SS3 |
| Address: | St. Andrews Road, Shoeburyness, Southend-On-Sea SS3 |
| Bathrooms: | 2 |
| Bedrooms: | 4 |
Property Description
Home in Thorpe Bay are delighted to offer for sale this substantial family house with four bedrooms and multiple receptions, positioned on a large corner plot with detached double garage with games room/studio above. Internal inspection comes highly advised.
The accommodation comprises: Entrance hall, guest w.C, lounge, dining room, study/further reception room. To the first floor there is a master bedroom with en suite shower room, three further bedrooms and a family bathroom.
Further benefits include double glazed windows, gas central heating, a superb size rear garden with access to the double garage/games room. An independent driveway can park approximately four cars and there is additional parking on a hard standing area adjacent to the double garage/games room.
St. Andrews Road is a sought after residential road offering easy access to good local schools, major C2C rail links and award winning blue flag beaches.
Entrance door to:
Reception Hallway (14'2 x 9'6 (4.32m x 2.90m))
Smooth ceiling with coving to ceiling edge. Solid oak wood flooring. Stairs to first floor with understairs storage . Radiator. Doors to:
Guest W.C
Coving to ceiling edge. The modern white suite comprises a low flush w.C and wash hand basin. Radiator. Tiling floor and wall areas. Extractor fan.
Study/Third Reception Room (12'3 x 8'1 (3.73m x 2.46m))
Coving to ceiling edge. Solid oak wood flooring. Double glazed lead light window to front aspect.
Living Room (15'4 x 10'9 (4.67m x 3.28m))
Smooth ceiling with coving to ceiling edge and ceiling rose. Double glazed lead light bay window to the front aspect. Solid oak wood flooring. Radiator. TV point. Double doors opening to Dining Room.
Dining Room (12'10 x 11'4 (3.91m x 3.45m))
Smooth ceiling with coving to ceiling edge with ceiling rose. Radiator. Double glazed lead light bay window to rear aspect. Double glazed French doors opening onto rear garden.
Kitchen (10'0 x 20'1 (3.05m x 6.12m))
Coving to ceiling edge with inset downlighters. Kitchen comprises a range of wall and base level units with inset sink with mixer tap complimented with roll edge work tops. Electric oven, gas hob with extractor hood over. Breakfast bar. Double glazed lead light window overlooking the rear garden. Double glazed door leading onto the garden. Plumbing for a washing machine, tumble dryer and dishwasher. Quality tiling to floor and wall area.
First Floor Landing (13'7 x 8'3 (4.14m x 2.51m))
Coving to ceiling edge. Loft access. Airing cupboard. Doors to:
Bedroom One (14'3 x 15'0 (4.34m x 4.57m))
Coving to ceiling edge. Wood effect flooring. Double glazed lead light window to front aspect. Radiator. Storage cupboard/wardrobe with additional storage adjacent. Door to:-
En Suite Shower Room (7'8 x 7'1 (2.34m x 2.16m))
Smooth ceiling with coving to ceiling edge and inset downlighters. A modern white suite comprises a low-level w.C, vanity hand wash basin and double width walk-in shower cubicle. Chrome heated towel rail. Tiling to floor and wall areas. Double glazed obscure lead light window to front aspect.
Bedroom Two (11'4 x 11'4 (3.45m x 3.45m))
Coving to ceiling edge. Wood effect flooring. Radiator. Double glazed lead light window to rear aspect.
Bedroom Three (11'8 x 11'4 (3.56m x 3.45m))
Coving to ceiling edge. Wood effect flooring. Radiator. Double glazed lead light window to rear aspect overlooking the garden.
Bedroom Four (10'7 x 11'4 (3.23m x 3.45m))
Coving to ceiling edge. Wood effect flooring. Radiator. Double glazed leaded window to front aspect.
Family Bathroom/W.C (5'9 x 9'9 (1.75m x 2.97m))
Smooth ceiling with inset downlighters. The white suite comprises a jacuzzi bath with wall mounted shower, low-level w.C And marble vanity hand wash basin. Radiator. Tiling to floor and wall area. Obscure double glazed window to the rear aspect.
Exterior
Rear Garden
South-backing garden commencing with a hard standing patio area. The remainder being laid to lawn. Quality wooden fencing to all boundaries with shrub borders. Gated side access. External lighting. Outside water tap. Timber shed to remain. The rear of the garden has gates providing access from the road for off-street parking and courtesy door to the garage.
Detached Double Garage/Games Room (20' x 20' (6.10m x 6.10m))
Electric up and over door Power and light connected. Smooth plastered ceiling. Two double glazed windows looking onto the garden. Stairs to first floor which has a large storage room (with skylight windows) and modern three piece bathroom.
Frontage
Large front garden (loose stone), providing off-street parking for multiple cars as well as gated side access to the rear garden.
You may download, store and use the material for your own personal use and research. You may not republish, retransmit, redistribute or otherwise make the material available to any party or make the same available on any website, online service or bulletin board of your own or of any other party or make the same available in hard copy or in any other media without the website owner's express prior written consent. The website owner's copyright must remain on all reproductions of material taken from this website.
Property Location
Similar Properties
Semi-detached house For Sale Southend-on-Sea Semi-detached house For Sale SS3 Southend-on-Sea new homes for sale SS3 new homes for sale Flats for sale Southend-on-Sea Flats To Rent Southend-on-Sea Flats for sale SS3 Flats to Rent SS3 Southend-on-Sea estate agents SS3 estate agents



.png)











