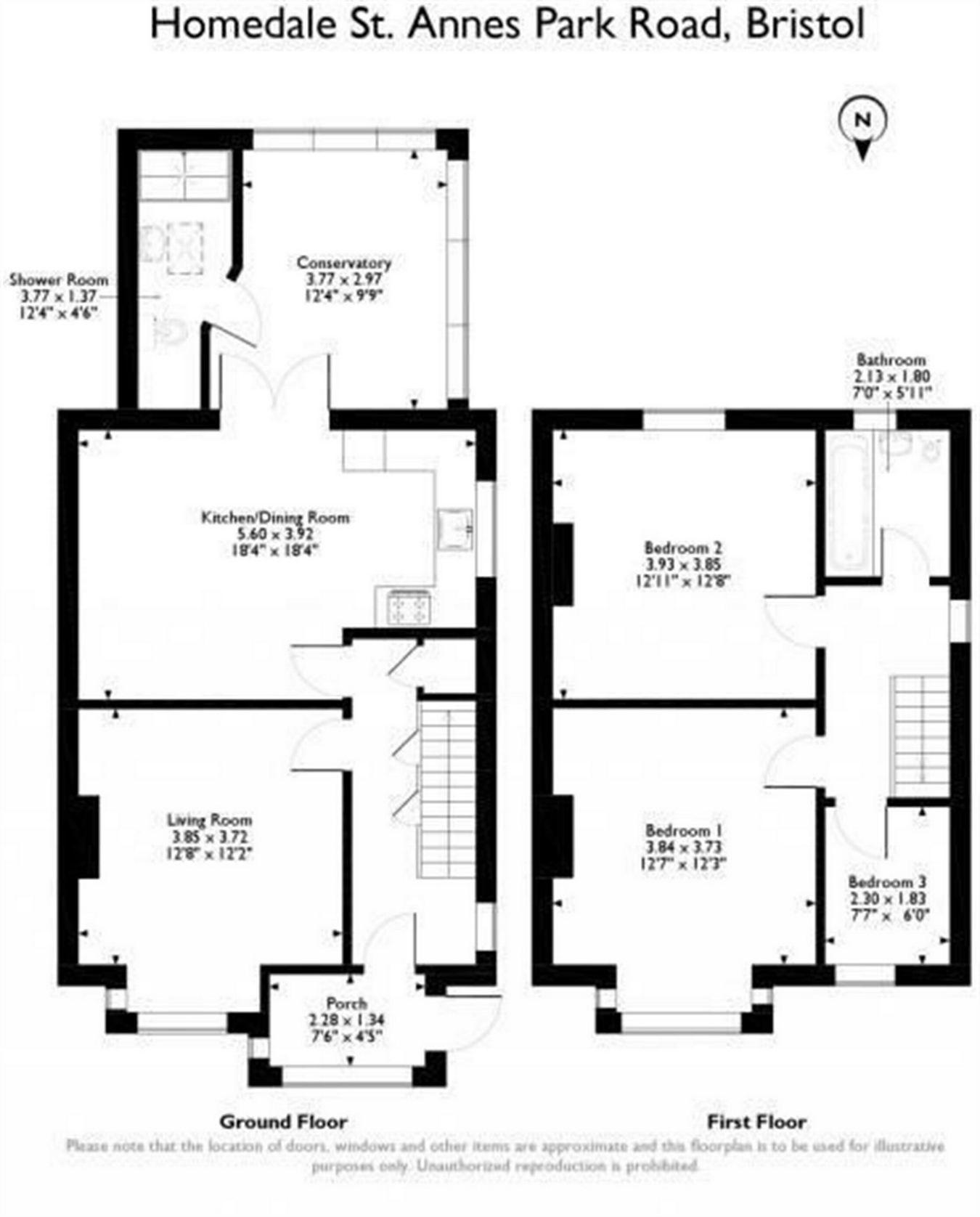3 Bedrooms Semi-detached house for sale in St. Annes Park Road, Avon Valley Business Park, St. Annes Park, Bristol BS4 | £ 310,000
Overview
| Price: | £ 310,000 |
|---|---|
| Contract type: | For Sale |
| Type: | Semi-detached house |
| County: | Bristol |
| Town: | Bristol |
| Postcode: | BS4 |
| Address: | St. Annes Park Road, Avon Valley Business Park, St. Annes Park, Bristol BS4 |
| Bathrooms: | 0 |
| Bedrooms: | 3 |
Property Description
Smartmove are pleased to offer to the sales market this semi detached property situated in the popular st annes, Offering in our opinion spacious accomodation. The property comprises lounge, kitchen/dining room, conservatory, shower room/utility room, three bedrooms, bathroom, gardens and off street parking. An internal viewing is recommended to fully appreciate this property.
Ground Floor
Entrance Porch
Steps Leading to glazed porch, built in storage cupboard.
Entrance Hall
Double glazed door to front, double glazed window to side, stairs rising to first floor, under stairs storage cupboard housing boiler, tiled flooring, double panelled radiator.
Lounge
3.86m x 3.71m (12' 8" x 12' 2") Double glazed bay window to front, double panelled radiator, tiled flooring.
Kitchen/Dining Room
18.40m x 18.40m (60' 4" x 60' 4") Double glazed window to side, double glazed door to rear leading to conservatory, range of wall and base units, splash backs, work surfaces, stainless steel sink, integral electric oven and gas hob with extractor hood over, integral dishwasher, fridge and freezer, wood effect flooring.
Conservatory
3.76m x 2.97m (12' 4" x 9' 9") Double glazed windows to side and rear, double glazed door leading to rear garden, laminate flooring, door leading to;
Shower Room/Utility Room
12.40m x 4.60m (40' 8" x 15' 1") Low level w.C, wall mounted wash hand basin, shower cubicle with mixer shower, heated towel radiator, plumbing for washing machine, space for tumble dryer.
First Floor
Landing
Double glazed window to side, access to loft.
Bedroom One
3.84m x 3.73m (12' 7" x 12' 3") Double glazed bay window to front, fitted wardrobes, radiator.
Bedroom Two
3.94m x 3.86m (12' 11" x 12' 8") Double glazed window to rear, fitted wardrobes, radiator.
Bedroom Three
2.31m x 1.83m (7' 7" x 6') Double glazed window to front, radiator.
Bathroom
2.13m x 1.80m (7' x 5' 11") Opaque double glazed window to rear, w.C and wash hand basin inset into vanity unit, panelled bath, heated towel radiator.
Outside
Front Garden
Off street parking for several vehicles, outside light
Rear Garden
Mainly laid to chippings, area laid to lawn and patio, enclosed by fencing, access to front, outside tap and light.
Disclaimer
Please Note: These particulars have been prepared in good faith to give a fair and overall view of the property. None of the services, appliances or equipment have been tested. Purchasers should satisfy themselves on such matters prior to purchase or by obtaining verification from the solicitor or surveyor. Any area, measurements or distances referred to are given as a guide only and not deemed to be precise. If such details are fundamental to a purchase, purchasers should rely on their own additional enquiries. All negotiations should be made through Smartmove Estate Agents
Property Location
Similar Properties
Semi-detached house For Sale Bristol Semi-detached house For Sale BS4 Bristol new homes for sale BS4 new homes for sale Flats for sale Bristol Flats To Rent Bristol Flats for sale BS4 Flats to Rent BS4 Bristol estate agents BS4 estate agents



.png)











