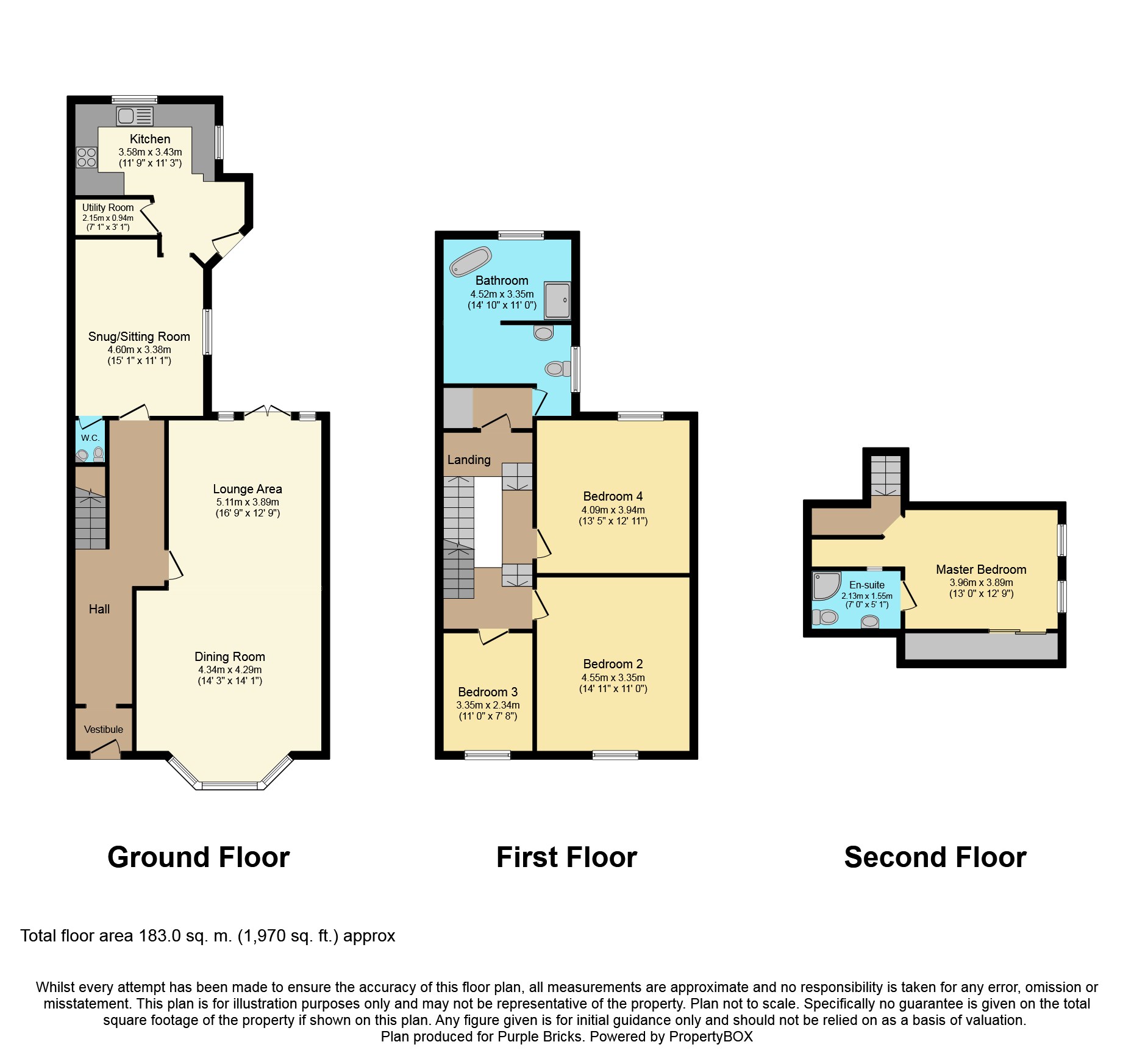4 Bedrooms Semi-detached house for sale in St. Annes Road East, Lytham St. Annes FY8 | £ 360,000
Overview
| Price: | £ 360,000 |
|---|---|
| Contract type: | For Sale |
| Type: | Semi-detached house |
| County: | Lancashire |
| Town: | Lytham St. Annes |
| Postcode: | FY8 |
| Address: | St. Annes Road East, Lytham St. Annes FY8 |
| Bathrooms: | 1 |
| Bedrooms: | 4 |
Property Description
We are delighted to bring to the market this deceptively spacious four bedroom semi detached property with double garage. The property has a wealth of character and ideal for families or professional couples, in sought after location within easy reach of St Anne's centre, sea front and catchment for good schools. This hall to hall Victorian property offers spacious accommodation over three floors. Briefly comprising of dining room overlooking large front garden, through to lounge, snug/ sitting room, modern fitted kitchen, utility room and downstairs W.C. Stairs to two further floors lead to four double bedrooms, master en-suite and fabulous newly fitted four piece modern bathroom suite. To the rear is a private walled good size enclosed mature garden and double garage. Available With No Chain Delay. Viewing is Highly Recommended to fully appreciate what this property has to offer. Book a viewing today.
Entrance Hallway
4'9"x 4'6"
Entering through a double glazed door is the entrance vestibule with tiled flooring.
4'8" x 22'11"
Single glazed door with leaded glass leads to the entrance hallway, ceiling coving, radiator, understairs storage with half cellar housing meters. Stairs to first floor carpeted.
Dining Room
14'1" x 14'3"
To the front aspect UPVC double glazed bay window overlooking large front garden. Feature fireplace, ceiling coving, hard wood flooring, and radiator. Opening through to lounge area. Overall length approx 34'
Lounge
12'9" x 16'9"
To the rear aspect UPVC double glazed curved bay window with french doors, ceiling coving, radiator and hard wood flooring.
Snug / Sitting Room
11' x 15'1"
To the side elevation UPVC double glazed leaded window, feature brick chimney breast housing log burning stove, ceiling coving, radiator and laminate flooring.
W.C.
2'7" x 4'5"
Folding doors lead to low flush W.C and corner wash hand basin.
Kitchen
11'9" x 11'3"
To the rear aspect two UPVC double glazed leaded windows and door to the side elevation to the rear garden. Modern fitted kitchen comprising of wall and base mounted units with complimentary work surfaces, integrated dishwasher, slot in double electric oven with gas hob and extractor, built in wine rack, part tiled walls, wall mounted chrome heated radiator and stone flagged flooring.
Utility Room
6'1"x 4'5"
Plumbed for washing machine, with belfast sink and wall mounted combi boiler and cloakroom area.
Landing
Stairs from the ground floor lead to split level landing with carpet flooring.
Bedroom Two
14'4" x 11'6"
To the front aspect UPVC double glazed window, radiator and carpet flooring.
Bedroom Three
7'8" x 11'1"
To the front aspect UPVC double glazed window, radiator and laminate flooring.
Bedroom Four
12'11" x 13'5"
To the rear aspect UPVC double glazed window, radiator and carpet flooring.
Bathroom
Newly installed fabulous modern four piece bathroom suite. To the side elevation UPVC double glazed window, modern low flush W.C, wash hand basin in vanity unit, modern wall mounted radiator, tiled flooring. Leading through to free standing modern bath, double glass shower cubicle with feature wall, wall mounted radiator, part tiled walls, UPVC double glazed window to the rear aspect.
Second Floor Landing
Stairs from the first floor landing lead to the second floor landing, velux window and carpet flooring.
Master Bedroom
12'9" x 13'2" (outside robes )
Two single glazed original sash windows, built in storage area to the eaves, radiator and carpet flooring.
Master En-Suite
7' x 5'
Modern three piece En- suite comprising of shower cubicle, low flush W. C, designer style wash hand basin, heated towel radiator, fully tiled walls and flooring.
Outside
Brick walled boundary with single gate access leading to large landscaped front garden with lawn area, established planted borders and hedging. Rear side gate access.
Rear Garden
Good sized rear garden with established planted borders, lawn area, fruit trees, two patio areas ideal for alfresco dining. Brick built outbuilding with power and garage side door access. Rear gate access to private rear road and double garage.
Garage
15'3" x 18'3"
Accessed by private rear road situated to rear of the property. Brick built double garage with remote controlled roller shutter door, single door access to rear garden. Power, lighting and water.
Property Location
Similar Properties
Semi-detached house For Sale Lytham St. Annes Semi-detached house For Sale FY8 Lytham St. Annes new homes for sale FY8 new homes for sale Flats for sale Lytham St. Annes Flats To Rent Lytham St. Annes Flats for sale FY8 Flats to Rent FY8 Lytham St. Annes estate agents FY8 estate agents



.png)









