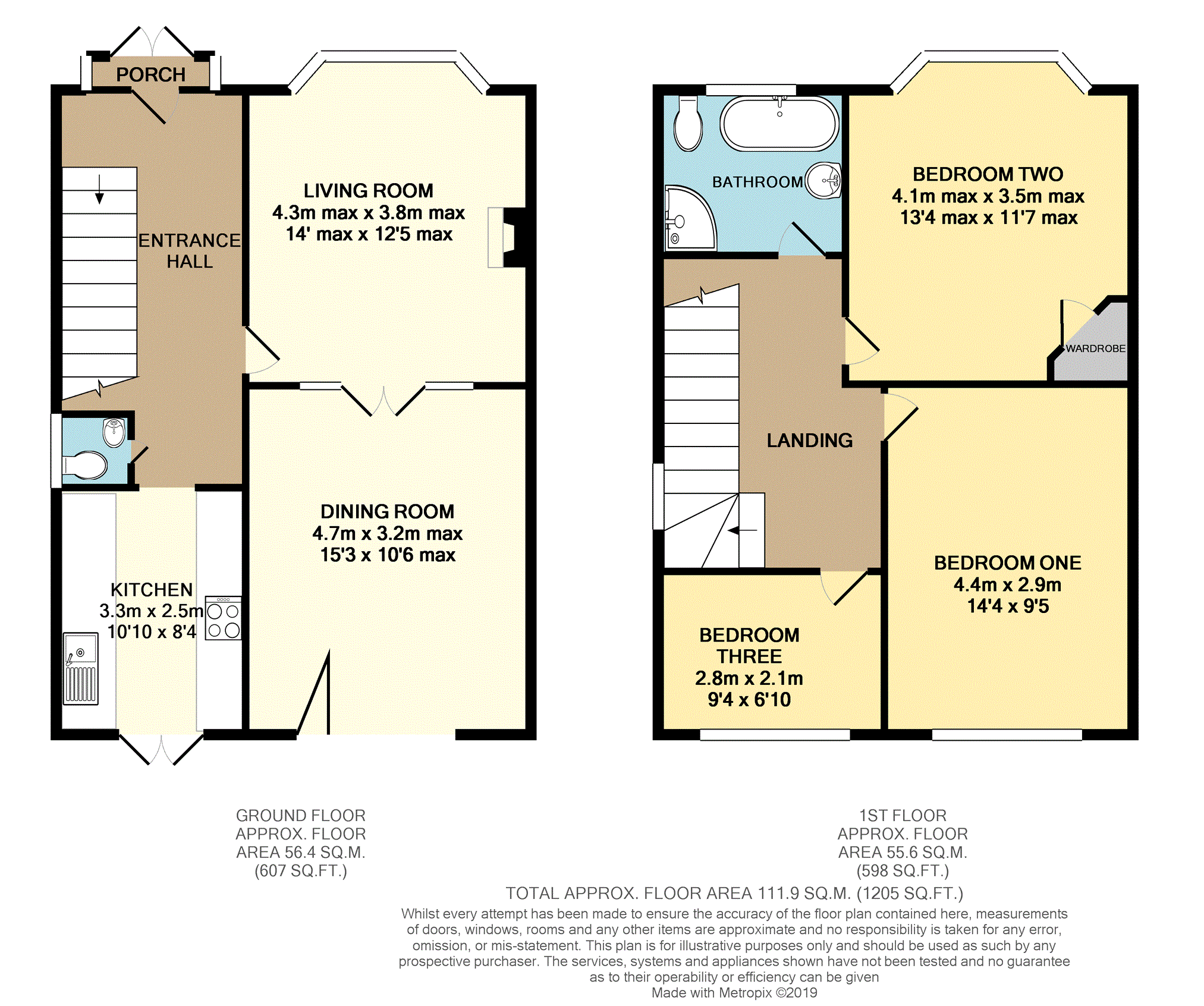3 Bedrooms Semi-detached house for sale in St. Anthonys Avenue, Eastbourne BN23 | £ 325,000
Overview
| Price: | £ 325,000 |
|---|---|
| Contract type: | For Sale |
| Type: | Semi-detached house |
| County: | East Sussex |
| Town: | Eastbourne |
| Postcode: | BN23 |
| Address: | St. Anthonys Avenue, Eastbourne BN23 |
| Bathrooms: | 1 |
| Bedrooms: | 3 |
Property Description
A beautifully presented & spacious three bedroom semi detached family home ideally located within close proximity to local shopping facilities & amenities, bus routes & local schooling.
Accomadation to the ground floor comprises of two generous reception rooms with the dining room having the added benefit of bifold doors leading out into the garden, a recently modernised kitchen and a downstiars W.C,
To the first floor the property offers three good sized bedrooms & a family bathroom.
Other benefits include double glazing, gas central heating a large well maintained rear garden as well as off road parkign for two cars to the front aspect.
Viewings come highly recomended via the vendors estate agents.
Vendors Position
The vendors are looking to purchase onwardly.
Entrance Hall
With under stairs storage & radiator.
Living Room
14' max X 12'05" max
Double glazed bay window to front aspect, log burner, radiator, double doors into dining room.
Dining Room
15'03" X 10'06" max
Double glazed bifold doors to rear aspect leading into the garden, double doors leading into the living room, radiator.
W.C.
Double glazed window to side aspect, low level W.C, wash hand basin, part tiled walls.
Kitchen
10'10" X 8'04"
Double glazed double doors to rear aspect leading into the rear garden, matching wall & base units with work surface over, gas hob with oven, sink with drainer unit, space for washing machine, dishwasher & fridge/freezer, part tiled walls.
Landing
Double glazed window to side aspect, loft hatch & radiator.
Bedroom One
14'04" max X 9'09" max
Double glazed window to rear aspect, fitted wardrobe, radiator.
Bedroom Two
13'04" max X 11'07" max
Double glazed bay window to front aspect, built in and fitted wardrobes, radiator.
Bedroom Three
9'04" X 6'10"
Double glazed window to rear aspect, fitted wardrobe, radiator.
Bathroom
Double glazed window to front aspect, free standing bath with hand held shower attachment, shower cubicle, low level W.C, wash hand basin, part tiled walls, heated towel rail.
Garden
Generous well maintained rear garden mainly laid to lawn with large decked area, tree, flower & shrubbery surroundings, summerhouse with power & light, side access gate.
Off Road Parking
The property benefits from off road parking to the front aspect for two cars.
Property Location
Similar Properties
Semi-detached house For Sale Eastbourne Semi-detached house For Sale BN23 Eastbourne new homes for sale BN23 new homes for sale Flats for sale Eastbourne Flats To Rent Eastbourne Flats for sale BN23 Flats to Rent BN23 Eastbourne estate agents BN23 estate agents



.png)











