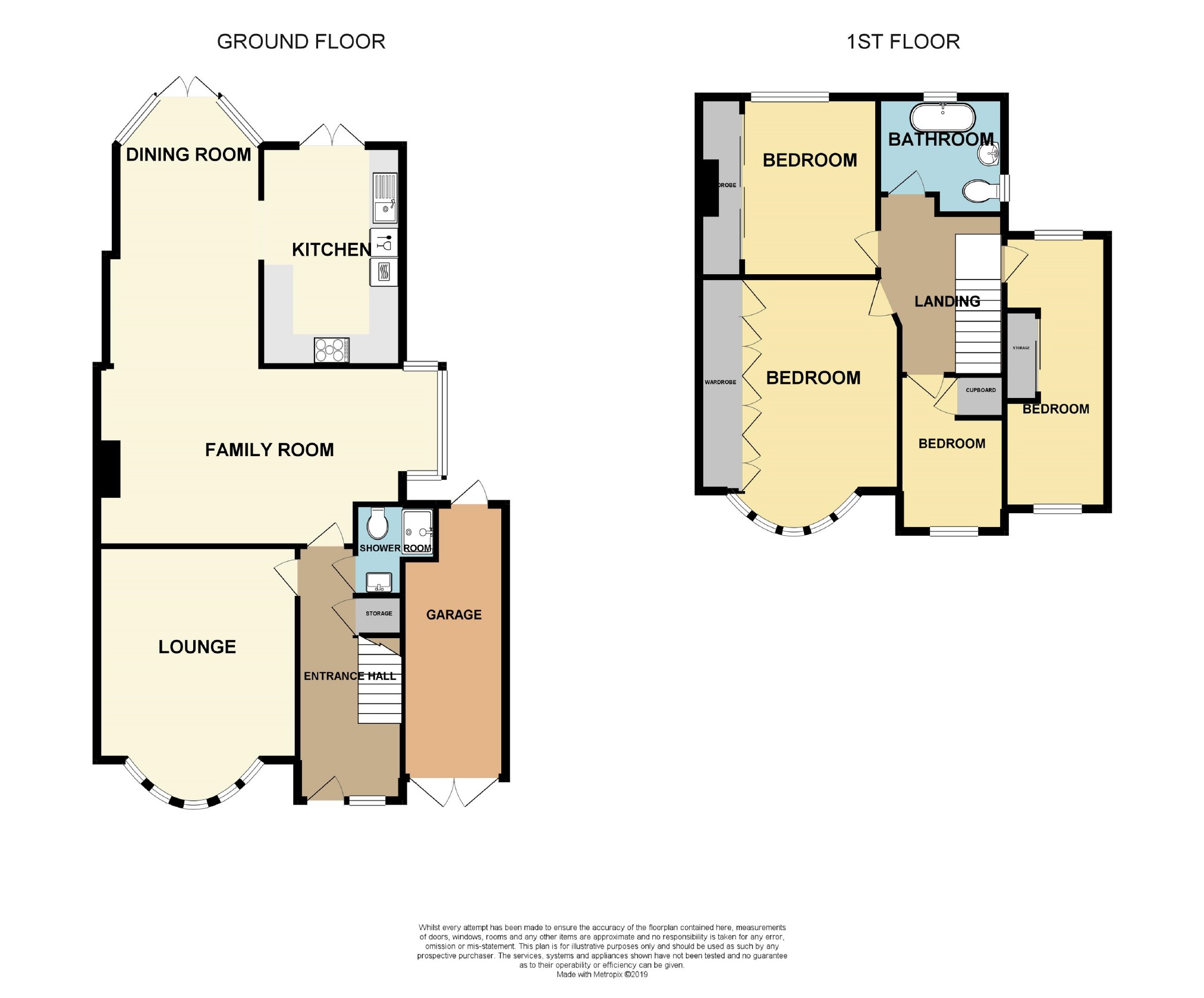4 Bedrooms Semi-detached house for sale in St. Augustines Avenue, Southend-On-Sea SS1 | £ 535,000
Overview
| Price: | £ 535,000 |
|---|---|
| Contract type: | For Sale |
| Type: | Semi-detached house |
| County: | Essex |
| Town: | Southend-on-Sea |
| Postcode: | SS1 |
| Address: | St. Augustines Avenue, Southend-On-Sea SS1 |
| Bathrooms: | 2 |
| Bedrooms: | 4 |
Property Description
Home in Thorpe Bay are delighted to bring to the market this substantial and extended four bedroom house located in Thorpe Bay most sought after residential area. There are wonderful open spaces and a delightful west facing garden measuring approximately 80 feet.
The accommodation comprises:- entrance hall, guest w.C/shower room, three reception areas and a modern kitchen. To the first floor there are four bedrooms and a family bathroom/w.C.
Further benefits include:- gas central heating, double glazed windows, a large and secluded west facing garden measuring some 80 feet in length along with a large timber summerhouse/gym plus workshop attached. An independent driveway provides parking for three cars and access to the garage.
St Augustine's Avenue is a highly desirable location situated within a short stroll from an excellent range of shops, restaurants and cafés on the Broadway, Thorpe Bay station and close to good local schools and seafront. Viewing is highly recommended.
Entrance
Covered porch area. Stained glass lead light front door leading to:-
Entrance Hallway
Leadlight window to front aspect. Stairs to first floor with storage cupboard below. Oak wood block flooring. Radiator. Doors to:
Guest Shower Room/W.C
The suite comprises a fully tiled shower cubicle, wash basin and low flush w.C. Tiled walls. Oak wood block flooring. Radiator.
Living Room (15'7 x 11'9 (4.75m x 3.58m))
Smooth ceiling with coving to ceiling edge. Double glazed leadlight window to the front aspect. Oak wood block flooring. Radiator.
Sitting/Family Room (21'4 x 10'9 (6.50m x 3.28m))
Smooth beamed ceiling with coving to ceiling edge. Double glazed leadlight bay window to side aspect. Attractive fireplace with timber surround, slate hearth and fitted log burner. Oak wood block flooring. Two radiators. Wide opening to:
Dining Room (18'7 x 9'2 (5.66m x 2.79m))
Smooth beamed ceiling. Double glazed windows overlooking rear garden and French double doors leading to the rear patio and garden. Natural stone tiled floor. Radiator. Wide opening to:
Kitchen (15'4 x 8'0 (4.67m x 2.44m))
Smooth ceiling with coving to ceiling edged. Double glazed window to side aspect. The kitchen comprises a range of modern contemporary base and wall level storage units complimented with roll edge work tops and inset sink unit with mixer tap and dish rinse. Integrated dishwasher. Space and plumbing for washing machine. Inset stainless steel five ring gas hob with stainless steel/glass extractor hood above. Oven housing with built in stainless steel double oven and microwave. Concealed combination boiler. Space for American fridge freezer. Tiling to wall area. Natural stone tiled floor. Double glazed French double doors leading to the rear patio and garden.
First Floor Landing
Loft access via retractable ladder. Doors to:
Bedroom One (15'9 x 13'0 (4.80m x 3.96m))
Smooth ceiling with coving to ceiling edge. Double glazed leaded light curved bay window to front aspect. Built in wardrobes providing storage and shelving. Radiator.
Bedroom Two (11'0 x 9'0 (3.35m x 2.74m))
Smooth ceiling. Double glazed leadlight window to the rear access overlooking the garden. Mirror fronted sliding wardrobe cupboards. Wood flooring. Radiator.
Dual Aspect Bedroom Three (15'7 x 6'5 (4.75m x 1.96m))
Smooth ceiling with coving to ceiling edge. Double glazed leaded light oriel bay window to front aspect. Double glazed lead light window overlooking the rear garden. Radiator.
Bedroom Four (10'0 x 6'0 (3.05m x 1.83m))
Smooth ceiling with coving to ceiling edge. Built in storage cupboard. Double glazed lead light oriel bay window to front. Radiator.
Family Bathroom/W.C
Smooth ceiling with inset downlighters and coving to ceiling edge. Obscure double glazed windows to the rear and side aspects. The luxury white suite comprises a roll top freestanding bath with mixer tap and shower attachment, pedestal wash basin with mixer tap and low flush w.C. Quality tiling to walls. Slate tiled floor. Radiator.
Exterior
Large West Facing Rear Garden
The property benefits from a large, west backing rear garden which is unoverlooked. Commencing with a extensive patio area the rest is mainly to lawn. Outside lighting. Cold water tap. Log store. Timber garden sheds. At the rear of the garden is a substantial timber framed Garden Room/Gymnasium and store shed with light and power connected. Courtesy door to garage
Timber Summerhouse/Gym (15'8 x 10'6 (4.78m x 3.20m))
Double glazed French doors provide access, double glazed window, power and light connected. Multiple power points. Currently used as a gym but completely versatile.
Workshop (11'6 x 10'6 (3.51m x 3.20m))
Timber construction, power and light connected
Frontage
An independent driveway provides parking for multiple cars. Access to the garage.
Garage
Up and over door.
You may download, store and use the material for your own personal use and research. You may not republish, retransmit, redistribute or otherwise make the material available to any party or make the same available on any website, online service or bulletin board of your own or of any other party or make the same available in hard copy or in any other media without the website owner's express prior written consent. The website owner's copyright must remain on all reproductions of material taken from this website.
Property Location
Similar Properties
Semi-detached house For Sale Southend-on-Sea Semi-detached house For Sale SS1 Southend-on-Sea new homes for sale SS1 new homes for sale Flats for sale Southend-on-Sea Flats To Rent Southend-on-Sea Flats for sale SS1 Flats to Rent SS1 Southend-on-Sea estate agents SS1 estate agents



.png)











