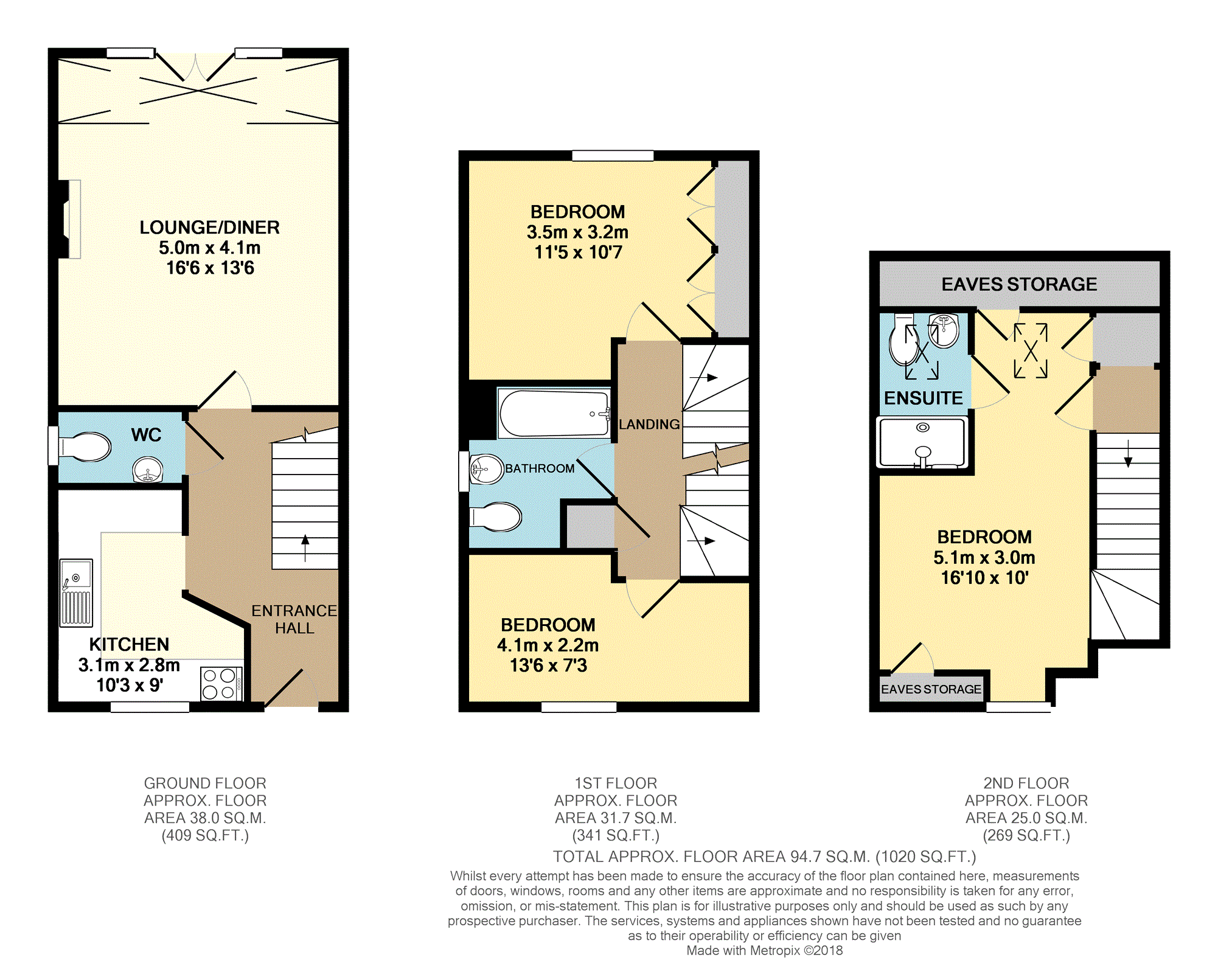3 Bedrooms Semi-detached house for sale in St. Augustines Court, Herne Bay CT6 | £ 310,000
Overview
| Price: | £ 310,000 |
|---|---|
| Contract type: | For Sale |
| Type: | Semi-detached house |
| County: | Kent |
| Town: | Herne Bay |
| Postcode: | CT6 |
| Address: | St. Augustines Court, Herne Bay CT6 |
| Bathrooms: | 2 |
| Bedrooms: | 3 |
Property Description
This beautifully presented, conveniently located three bedroom modern Townhouse is set over three floors, to the ground floor we have a light and airy lounge-diner with French doors to the garden and a full width skylight, a nicely fitted kitchen and the all important cloakroom. Onto the first floor, we have two double bedrooms and the family bathroom, then on the second floor we find the master suite complete with en-suite shower room and dressing area. Externally; we have a lovely garden with gated access to the garage and allocated parking to the rear. All viewings for this lovely property can be booked direct from the Purplebricks website.
Entrance Hall
Via entrance door, staircase to first floor, under stairs storage cupboard, radiator, laminate flooring.
Downstairs Cloakroom
Double glazed window to side, W.C, wash basin, radiator, ceramic tiled floor.
Kitchen
10'3 x 9' max.
Double glazed window to front, range of fitted wall and base units with roll edge work surfaces and glass splash backs, inset sink, inset ceramic hob with extractor over, integrated oven, microwave, fridge and freezer, spaces for dishwasher and washing machine, ceramic tiled floor, radiator.
Lounge/Dining Room
16'6 x 13'6
Double glazed French doors and windows to garden, full width double glazed pitched skylight, feature fireplace, laminate flooring, radiator.
First Floor Landing
Staircase to second floor, built-in airing cupboard.
Bedroom Two
11'5 x 10'7
Double glazed window to rear, range of built-in wardrobes, radiator.
Bedroom Three/Study
13'6 x 7'3
Double glazed window to front, radiator.
Bathroom
Double glazed window to side, panelled bath with shower over, W.C, vanity unit with inset wash basin, tiled to splash backs, ceramic tiled floor, towel radiator.
Second Floor Landing
Built-in storage cupboard, door to bedroom one.
Bedroom One
16'10 x 10'
Double glazed window to front, Velux skylight to rear, access to eves and loft storage, door to en-suite, radiator.
En-Suite
Velux skylight to rear, double shower cubicle, vanity unit with inset wash basin, W.C, tiled to splash backs, radiator.
Front Garden
Small easy maintenance stoned area, enclosed by wrought iron fence.
Rear Garden
Approx 35'
Laid to lawn with decked patio area, mature shrubs and planting, gated rear access to garage and parking, enclosed by panelled fence.
Garage
18' x 8'8
Via up and over door, power and light, allocated parking to front of garage.
Property Location
Similar Properties
Semi-detached house For Sale Herne Bay Semi-detached house For Sale CT6 Herne Bay new homes for sale CT6 new homes for sale Flats for sale Herne Bay Flats To Rent Herne Bay Flats for sale CT6 Flats to Rent CT6 Herne Bay estate agents CT6 estate agents



.png)










