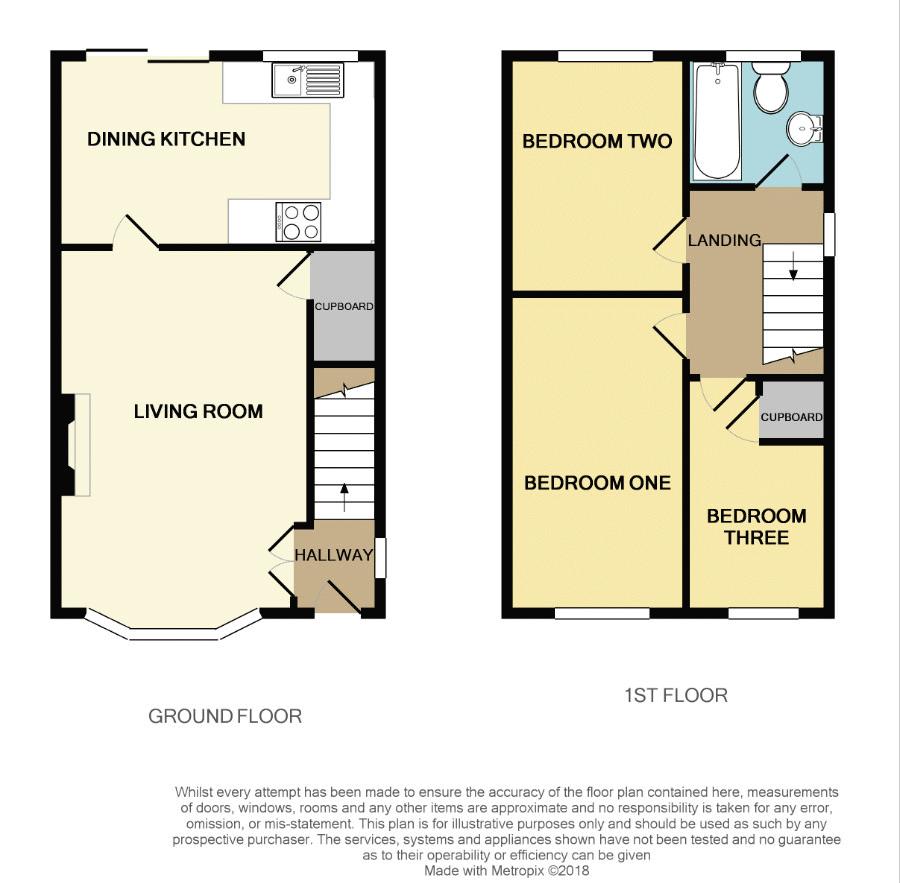3 Bedrooms Semi-detached house for sale in St. Austell Avenue, Macclesfield SK10 | £ 219,000
Overview
| Price: | £ 219,000 |
|---|---|
| Contract type: | For Sale |
| Type: | Semi-detached house |
| County: | Cheshire |
| Town: | Macclesfield |
| Postcode: | SK10 |
| Address: | St. Austell Avenue, Macclesfield SK10 |
| Bathrooms: | 1 |
| Bedrooms: | 3 |
Property Description
This well-presented three bedroom semi detached family home benefits from a larger garden plot than found on many of the other similar properties on Greenside. The accommodation is light and airy and to the ground floor there is a good sized 16ft living room and a fitted dining kitchen. To the first floor there are two double bedrooms and a single. The bathroom is fitted with a white suite. The property also benefits from double glazing and has a re-fitted gas central heating boiler. Outside, to the rear is a delightful lawned garden with a patio and three useful sheds. The driveway to the front/side provides ample off road parking and there is a further lawn. This property is available to purchase with the benefit of no onward chain. Viewing essential!
Entrance Hallway
Double glazed front door, double doors to the living room, radiator, frosted double glazed window to the side.
Living Room (16' 1'' x 11' 2'' (4.90m x 3.41m))
Double glazed bow window to the front elevation, electric fire set within attractive surround, under stairs storage cupboard, coved ceiling, radiator, telephone point.
Dining Kitchen (14' 3'' x 8' 6'' (4.35m x 2.59m))
Double glazed window to the rear, fitted kitchen units to base and eye level, 11/2 sink unit with mixer tap and drainer, plumbing for washing machine and dishwasher, gas cooker point, coved ceiling, laminate floor, sliding patio doors to the rear garden.
Landing
Frosted double glazed window to the side aspect, loft access (to a boarded loft with a pull down ladder, light and gas central heating boiler.
Bedroom One (14' 1'' x 7' 11'' (4.28m x 2.42m))
Double glazed window to the front elevation, radiator, tv point.
Bedroom Two (10' 6'' x 7' 11'' (3.2m x 2.42m))
Double glazed window to rear elevation, radiator, tv point.
Bedroom Three (7' 8'' increasing to 10'4" x 6' 1'' (2.34m x 1.85m))
Double glazed window to the front elevation, over stairs storage cupboard, radiator, tv point.
Bathroom
White bathroom suite comprising or a panelled bath with mixer shower over, pedestal hand wash basin and low level WC, recessed ceiling spot lights, tiled floor and walls, radiator, double glazed window to the rear elevation.
Outside
To the front of the property is a lawned garden and a long driveway to the side providing ample off road parking.
To the rear is a lovely garden of a good size being mainly laid to lawn and with a patio area, well stocked borders, fencing, and outside water tap and three sheds (two with light and power, the other with power). The garden has gated access to the side leading to the driveway.
Property Location
Similar Properties
Semi-detached house For Sale Macclesfield Semi-detached house For Sale SK10 Macclesfield new homes for sale SK10 new homes for sale Flats for sale Macclesfield Flats To Rent Macclesfield Flats for sale SK10 Flats to Rent SK10 Macclesfield estate agents SK10 estate agents



.png)











