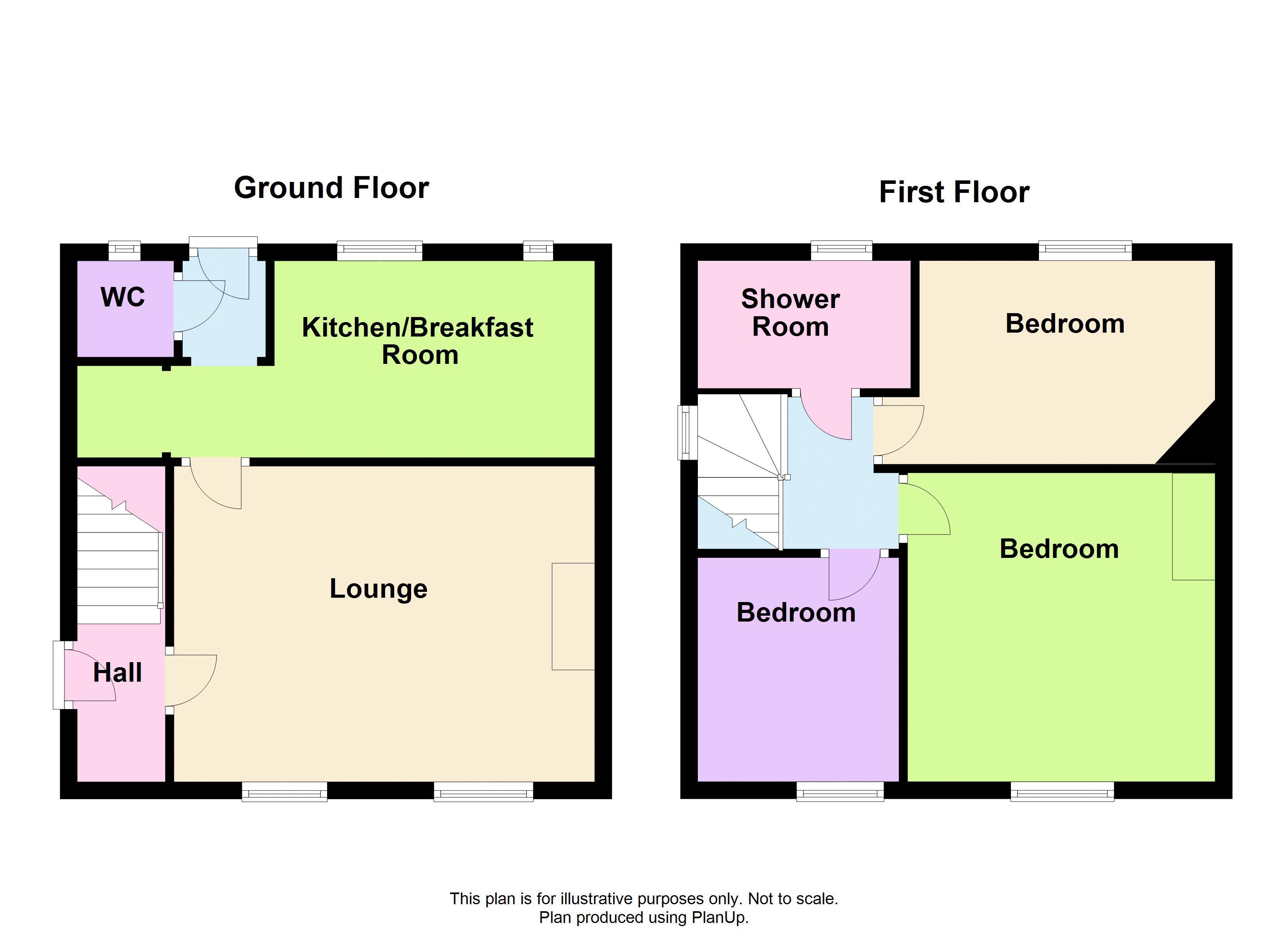3 Bedrooms Semi-detached house for sale in St. Davids Crescent, St. Annes, Bristol BS4 | £ 245,000
Overview
| Price: | £ 245,000 |
|---|---|
| Contract type: | For Sale |
| Type: | Semi-detached house |
| County: | Bristol |
| Town: | Bristol |
| Postcode: | BS4 |
| Address: | St. Davids Crescent, St. Annes, Bristol BS4 |
| Bathrooms: | 1 |
| Bedrooms: | 3 |
Property Description
Stephen maggs estate agents are delighted to bring to the market this well presented and deceptively spacious family home.
Description:
This property has to be viewed in order to fully appreciate all it has to offer. In good order throughout and with the benefit of no on going chain this family home has three bedrooms, lounge, kitchen dining area, cloakroom, shower room, gas central heating, enclosed larger than average rear garden and ample off street parking. Book your accompanied viewing early to avoid disappointment.
Situation:
St annes is situated in South Bristol within close proximity of the Bath Road. Local shops, superstores and the Avon Meads Retail Park - consisting of the Showcase Cinema Complex and other stores are within easy reach.
Hallway:
Upvc double glazed entrance door, single panelled radiator, cupboard housing electric meter, Vaillant gas fired boiler supplying central heating and domestic hot water, staircase rising to first floor.
Living Room: (15' 11'' x 11' 10'' (4.85m x 3.60m))
Two double glazed windows to the front, double panelled radiator, laminated timber flooring, television point, door to:
Kitchen: (15' 11'' maximum measurements x 7' 5'' (4.85m x 2.26m))
Double glazed window to the rear, fitted wall and base units with worktop surfaces, built in single oven, four ring ceramic hob and cooker hood over, inset stainless steel single drainer sink unit, space and plumbing for automatic washing machine, recessed low voltage spotlights, double panelled radiator, tiled flooring which continues into an understair cupboard, doorway to:
Rear Lobby:
The rear lobby has a composite glazed door giving access onto the rear garden and door to:
Cloakroom:
Opaque window to the rear, fitted with a close coupled W.C, corner wash hand basin, single panelled radiator.
First Floor Landing:
Double glazed window to the side, access to boarded loft space with Velux windows to the front and rear, doors to first floor accommodation.
Bedroom One: (11' 11'' x 11' 8'' (3.63m x 3.55m))
Double glazed window to the front, double panelled radiator, laminated timber flooring.
Bedroom Two: (11' 1'' x 7' 5'' (3.38m x 2.26m))
Double glazed window to the rear, laminated timber flooring, single panelled radiator.
Bedroom Three: (8' 11'' x 7' 7'' (2.72m x 2.31m))
Double glazed window to the front, laminated timber flooring, double panelled radiator.
Bathroom:
Opaque double glazed window to the rear, fitted with a shower tray with mixer shower, vanity wash hand basin, close coupled W.C, tiled walls and floor, designer radiator.
Front Garden:
The front garden is laid to concrete providing off road parking for three cars, with a gate at the side giving access to the rear garden.
Rear Garden:
At the rear is a garden enjoying a sunny Southerly aspect, having a raised area of decking immediately to the rear, then a garden laid primarily to lawn with further decked area and garden shed.
N.B:
Draft details waiting our vendors confirmation of accuracy. Approved details should be requested from the agents.
Property Location
Similar Properties
Semi-detached house For Sale Bristol Semi-detached house For Sale BS4 Bristol new homes for sale BS4 new homes for sale Flats for sale Bristol Flats To Rent Bristol Flats for sale BS4 Flats to Rent BS4 Bristol estate agents BS4 estate agents



.png)











