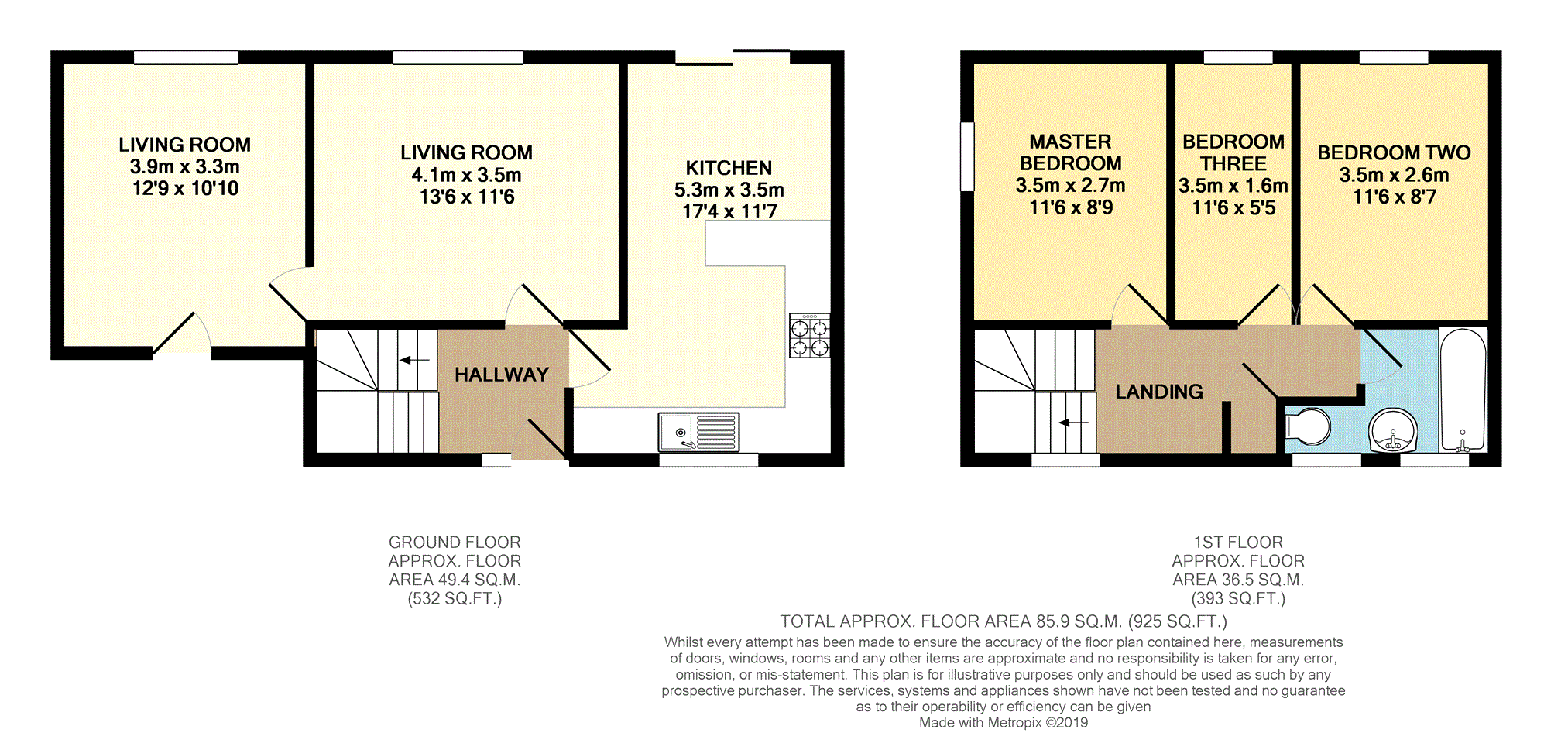3 Bedrooms Semi-detached house for sale in St. Davids Drive, Warrington WA5 | £ 175,000
Overview
| Price: | £ 175,000 |
|---|---|
| Contract type: | For Sale |
| Type: | Semi-detached house |
| County: | Cheshire |
| Town: | Warrington |
| Postcode: | WA5 |
| Address: | St. Davids Drive, Warrington WA5 |
| Bathrooms: | 1 |
| Bedrooms: | 3 |
Property Description
***open house viewing Saturday 12th January 10am - 2pm***
Recently refurbished to a high standard is this immaculate three bedroom family home, set on a quiet residential street with large private rear garden, and offered For Sale with no onward chain.
The property benefits from a new kitchen and bathroom, and a new buyer could move straight in with no major works required. Benefiting from an extension to the side, the property has the potential to be used as a four bedroom or equally this large additional space could be used as an extra reception, a home office, or a fabulous play room. Internally, the accommodation briefly comprises entrance hallway with under stairs storage, kitchen diner, two large reception rooms, two double bedrooms and a single, as well as family bathroom. Externally, there is a driveway to the front, and private rear garden which is not overlooked. Nestled in a popular area with excellent access to the motorway network for commuters, very close to local amenities but also just on the edge of Sankey Valley park providing lots green areas to walk, cycle and relax in at the weekends.
Living Room
13’6 x 11’6
Window to the rear, carpeted flooring, ceiling light.
Living Room
12’9 x 10’10
Window to the rear, door leading to the driveway, carpeted flooring, ceiling light.
Kitchen/ Diner
17’4 x 11’7
Window to the front, patio doors leading to the garden, tiled flooring, ceiling light, built in and fitted units.
Master Bedroom
11’6 x 8’9
Window to the side, carpeted flooring, ceiling light.
Bedroom Two
11’6 x 8’7
Window to the rear, carpeted flooring, ceiling light.
Bedroom Three
11’6 x 5’5
Window to the rear, carpeted flooring, ceiling light.
Bathroom
9’ x 6’ maximum
Two windows to the front, tiled flooring, ceiling light, three piece bathroom suite; bath with shower over, toilet and sink.
Property Location
Similar Properties
Semi-detached house For Sale Warrington Semi-detached house For Sale WA5 Warrington new homes for sale WA5 new homes for sale Flats for sale Warrington Flats To Rent Warrington Flats for sale WA5 Flats to Rent WA5 Warrington estate agents WA5 estate agents



.png)











