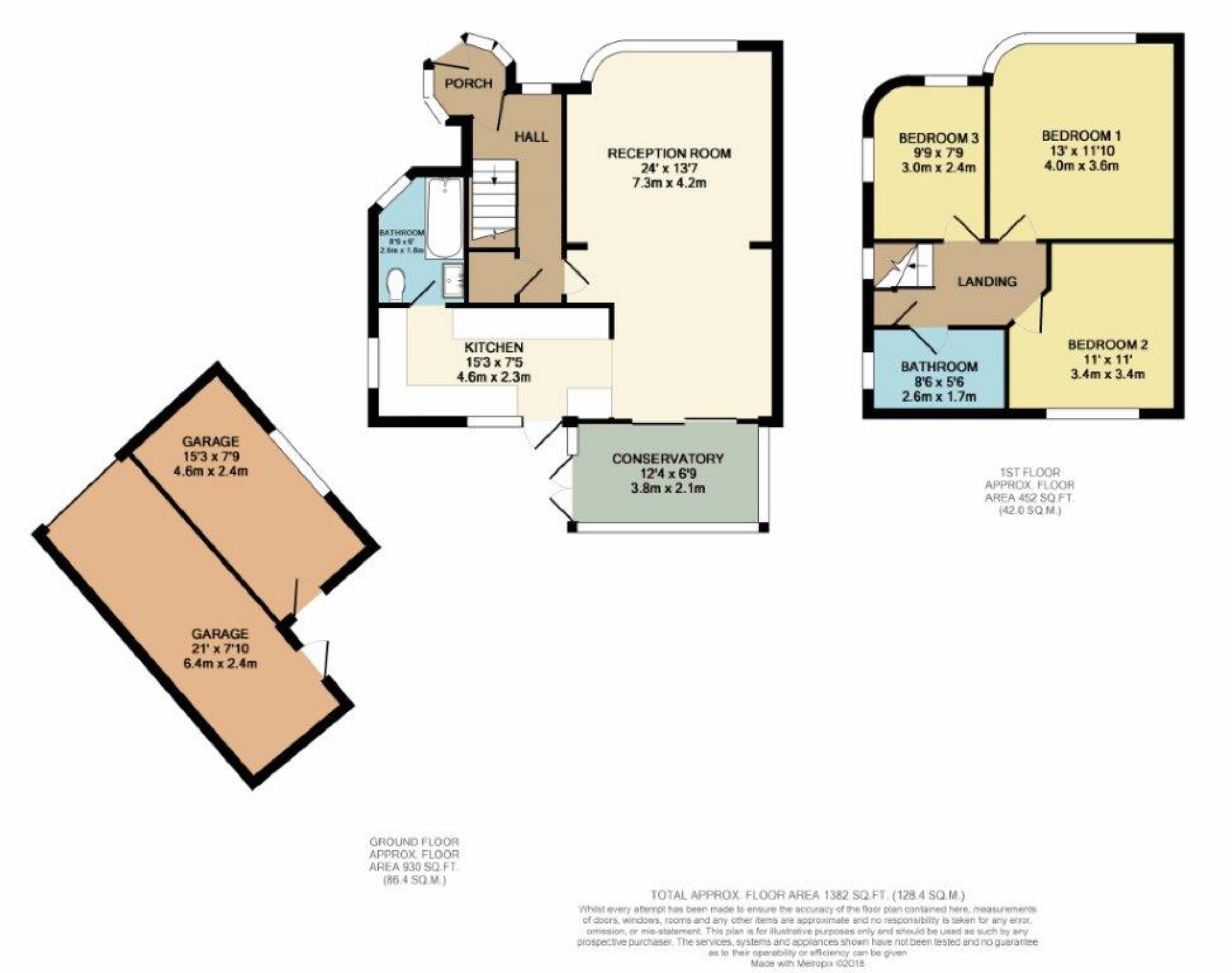3 Bedrooms Semi-detached house for sale in St Edmunds Drive, Stanmore, Middlesex HA7 | £ 610,000
Overview
| Price: | £ 610,000 |
|---|---|
| Contract type: | For Sale |
| Type: | Semi-detached house |
| County: | London |
| Town: | Stanmore |
| Postcode: | HA7 |
| Address: | St Edmunds Drive, Stanmore, Middlesex HA7 |
| Bathrooms: | 2 |
| Bedrooms: | 3 |
Property Description
A beautifully presented semi detached 'Davis' built house situated on a large corner plot with two garages providing huge scope to extend to the side (subject to planning permission). The property also benefits from three good size bedrooms, a modern ground floor bathroom/w.C. And a first floor bathroom (that requires installing). EPC Rating: E
Porch
UPVC double glazed.
Entrance Hall
Under stairs storage cupboard housing gas and electric meters. Radiator. UPVC double glazed window to front.
Through Lounge (24' x 13'7 (7.32m x 4.14m))
UPVC double glazed window to front. Radiators. Patio doors leading to conservatory.
Kitchen (15'3 x 7'5 (4.65m x 2.26m))
Comprehensive range of modern fitted wall and base units. Single bowl stainless steel inset sink unit with mixer taps. Integral dishwasher and washing machine. Integrated electric oven. Gas hob. Extractor with canopy over. Integral fridge/freezer. Radiator. UPVC double glazed windows to garden and to side. UPVC double glazed door to rear garden.
Bathroom/W.C. (8'6 x 6' (2.59m x 1.83m))
Modern suite comprising panelled bath with mixer tap independent shower above; concealed cistern w.C; wash hand basin in vanity unit with mixer tap. Extractor. Chrome heated circular towel rail. UPVC double glazed window to front.
Conservatory (12'4 x 6'9 (3.76m x 2.06m))
UPVC double glazed windows and doors.
Landing
UPVC double glazed window to side. Cupboard housing wall mounted gas central heating combination boiler.
Bedroom 1 (13' x 11'10 (3.96m x 3.61m))
UPVC double glazed window to front. Radiator.
Bedroom 2 (11' x 11' (3.35m x 3.35m))
UPVC double glazed window to rear. Radiator.
Bedroom 3 (9'9 x 7'9 (2.97m x 2.36m))
UPVC double glazed windows to front and side. Radiator. Built-in cupboard.
Bathroom (8'6 x 5'6 (2.59m x 1.68m))
Currently empty room but does have plumbing for bathroom suite. UPVC double glazed window to side.
Rear Garden (60' approx. (18.29m appro x 0.00m))
Mainly laid to lawn. Outside tap.
Two Garages (15'3 x 7'9 and 21' x 7'10 (4.65m x 2.36m and 6.40m x 2.39m))
Side by side with power and light.
Frontage
Own drive providing parking for two cars.
You may download, store and use the material for your own personal use and research. You may not republish, retransmit, redistribute or otherwise make the material available to any party or make the same available on any website, online service or bulletin board of your own or of any other party or make the same available in hard copy or in any other media without the website owner's express prior written consent. The website owner's copyright must remain on all reproductions of material taken from this website.
Property Location
Similar Properties
Semi-detached house For Sale Stanmore Semi-detached house For Sale HA7 Stanmore new homes for sale HA7 new homes for sale Flats for sale Stanmore Flats To Rent Stanmore Flats for sale HA7 Flats to Rent HA7 Stanmore estate agents HA7 estate agents



.gif)











