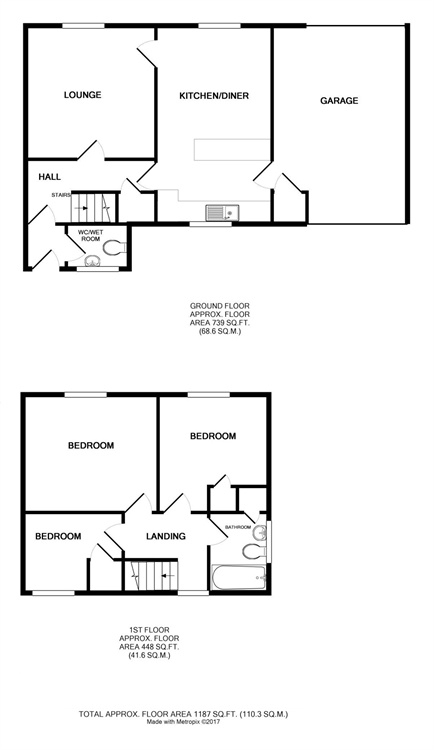3 Bedrooms Semi-detached house for sale in St. Edmunds Fields, Dunmow CM6 | £ 325,000
Overview
| Price: | £ 325,000 |
|---|---|
| Contract type: | For Sale |
| Type: | Semi-detached house |
| County: | Essex |
| Town: | Dunmow |
| Postcode: | CM6 |
| Address: | St. Edmunds Fields, Dunmow CM6 |
| Bathrooms: | 0 |
| Bedrooms: | 3 |
Property Description
Key features:
- Three Bedrooms
- Semi-Detached House
- Generous Rear Garden
- Oversized Single Garage
- Driveway Parking
- Outbuilding
- Planning Permission To Extend utt/18/1087/hhf
- Kitchen/Dining Room & Lounge
- Wet-Room/Cloakroom & Bathroom
Full description:
We are pleased to offer the this well proportioned three bedroom semi-detached family home benefitting form planning permission to extend for a two storey side extension and single storey rear extension (utt/18/1087/hhf). In brief the current accommodation offers a good size kitchen/dining room, living room and wet roo/cloakroom. On the first floor there are three bedrooms and a family bathroom. Externally the property boasts a front and rear gardens, driveway and an oversized single garage.
Ground Floor
Entrance Porch
Via a UPVC partly glazed front door:- Inset spotlights, laminate flooring, coving to smooth ceiling, wall mounted dimplex heater, door to.
Wet-Room/Claokroom
UPVC double glazed Opaque window to front aspect, wash hand basin, wall mounted electric shower, low level WC, extractor fan, inset spotlights, coving top smooth ceiling.
Hallway
Coving to textured ceiling, laminate flooring, radiator, power points, telephone point, wall mounted units, under stairs storage cupboard, stairs rising to the first floor landing, doors too.
Sitting Room
12' 9" x 12' 4" (3.89m x 3.76m) Double glazed window to rear aspect, laminate flooring, feature open fireplace with tiled surround, radiator, power points, T.V point. Door to Kitchen/Diner.
Kitchen/Dining Room
19' 1" x 10' 5" (5.82m x 3.18m) Fitted with a range of eye and base level units with working surfaces over, sink with drainer unit, space for freestanding cooker with extractor, space for washing machine, Double glazed windows to multiple aspects, T.V point, power points, radiator, coving to smooth ceiling. Door leading to the oversized single garage.
First Floor
Landing
Double glazed window to front aspect, carpeted flooring, coving to ceiling, various power points, ceiling light point. Doors leading to:-
Master Bedroom
12' 8" x 11' (3.86m x 3.35m) Double glazed window to rear aspect, radiator, power points, coving, ceiling light point, T.V point, built-in wardrobes.
Bedroom Two
10' 4" x 9' (3.15m x 2.74m) Double glazed window to rear aspect, coving to ceiling, radiator, power points, built-in wardrobe.
Bedroom Three
9' 7" x 7' 6" (2.92m x 2.29m) Double glazed window to front aspect, radiator, coving to ceiling, power points, built in storage cupboard.
Bathroom
Opaque double glazed window to side aspect, enclosed bath with mixer taps & separate shower over, W.C, wash hand basin with pedestal, part tiled walls, radiator, wall mounted electric heater, loft access, coving to ceiling, cupboard housing hot water cylinder.
Outside
Garden
To the front of the property is a lawn area with paved pathway leading to the front door. To the side of the property is an oversized single garage with electric roller shutter door, power, lighting, utility area and up & over door to the rear garden. To the rear of the property is a paved seating area leading to the remainder lawn. To the side of the garden is a paved driveway leading to an additional timber outbuilding.
Property Location
Similar Properties
Semi-detached house For Sale Dunmow Semi-detached house For Sale CM6 Dunmow new homes for sale CM6 new homes for sale Flats for sale Dunmow Flats To Rent Dunmow Flats for sale CM6 Flats to Rent CM6 Dunmow estate agents CM6 estate agents



.jpeg)




