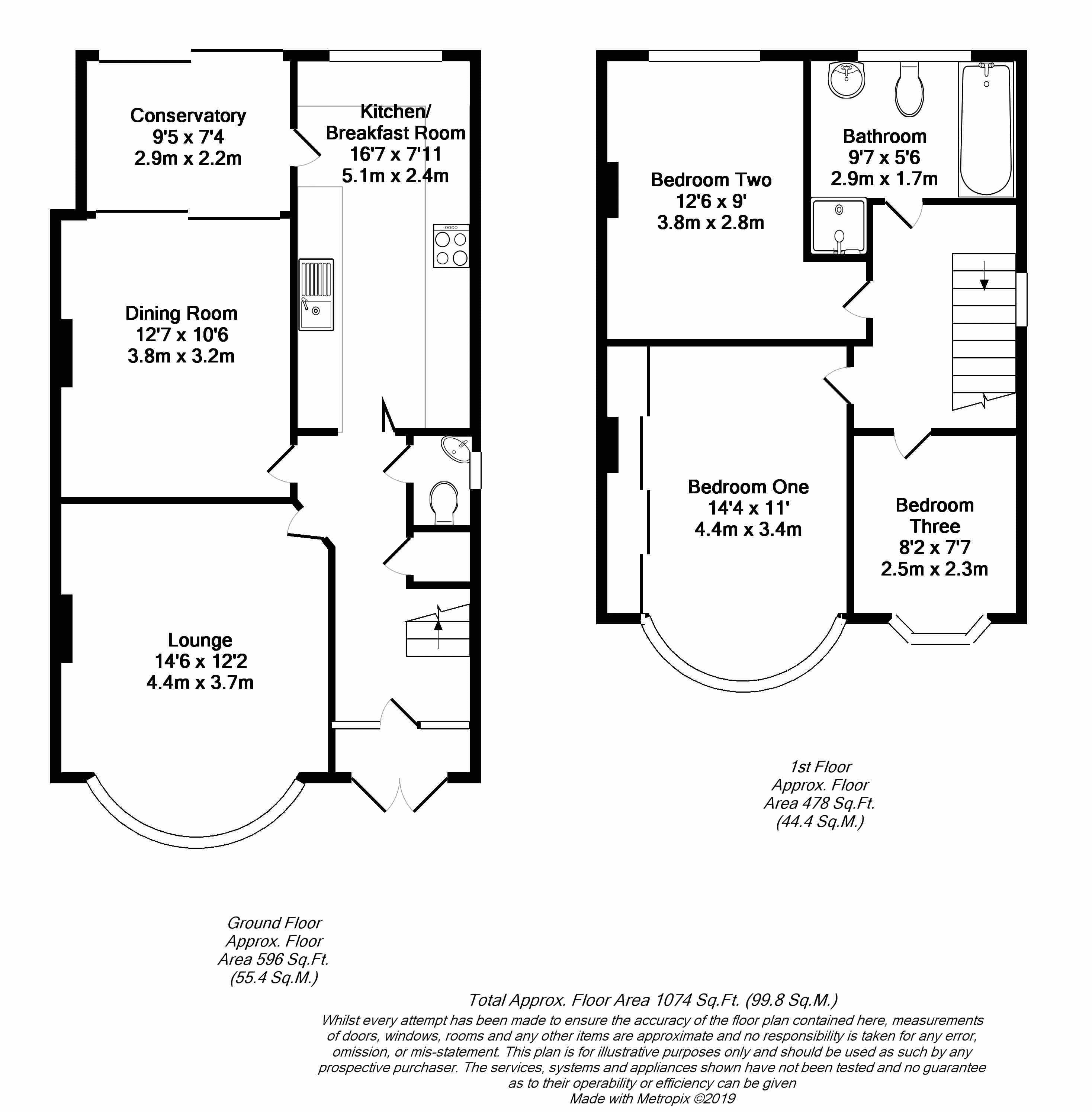3 Bedrooms Semi-detached house for sale in St. Francis Road, Keynsham, Bristol BS31 | £ 339,950
Overview
| Price: | £ 339,950 |
|---|---|
| Contract type: | For Sale |
| Type: | Semi-detached house |
| County: | Bristol |
| Town: | Bristol |
| Postcode: | BS31 |
| Address: | St. Francis Road, Keynsham, Bristol BS31 |
| Bathrooms: | 1 |
| Bedrooms: | 3 |
Property Description
Situated to this tree lined road within Keynsham near to the town centre and railway station sits this handsome, three bedroom 1930’s family home. Being just a short distance from local schools and conveniences, this bay fronted property benefits from a plot of good proportions and from being of a semi-detached style. The sizeable garden to the rear enjoys a south facing aspect, with the front of the property adjacent to the neighbouring school playing field which further adds to the privacy of this home. A ground floor extension at the rear provides this already spacious home with a further convenience, particularly to the kitchen which offers ample space and further scope for extension if required. Generous reception rooms and bedrooms can be found arranged over two floors, with the benefit of a ground floor cloakroom and four piece suite family bathroom. Gas central heating and double glazed windows add a further benefit to the property, which sees a great deal of further potential for the right buyer. Offered to the market with the vendor suited, this home is now for sale having been with the current owners for many years.
Entrance Vestibule
Glazed double doors providing access from the front aspect, tiled flooring, double glazed door with matching, obscure double glazed windows to the hallway
Hallway
Stairs leading to the first floor with under stairs cupboard, radiator, doors to rooms
Cloakroom
A two piece white suite comprising a wc and wash hand basin, obscure double glazed window to the side aspect
Lounge (14' 6'' x 12' 2'' (4.432m x 3.708m))
(Measurements taken to maximum points into bay) Double glazed bay window to the front aspect, radiator, picture rail, feature wall mounted fire
Dining Room (12' 7'' x 10' 7'' (3.831m x 3.214m))
Double glazed sliding patio doors leading to the conservatory, feature electric fireplace and surround, radiator, picture rail, wood flooring
Conservatory (9' 5'' x 7' 4'' (2.877m x 2.243m))
Double glazed sliding patio doors leading to the rear garden, laminate flooring, door leading from the kitchen
Kitchen / Breakfast Room (16' 7'' x 7' 11'' (5.06m x 2.419m))
A large selection of matching wall and base units with roll top work surfaces over, sink and drainer unit with mixer taps over, integrated oven and electric hob with extractor hood over, space and plumbing for a fridge / freezer, washing machine and dishwasher, breakfast bar with seating under, tiled effect laminate flooring, tiled splash backs, spot lighting, double glazed window to the rear aspect
First Floor Landing
Stairs leading from the ground floor, obscure double glazed window to the side aspect, loft hatch, doors to rooms
Bedroom One (14' 4'' x 11' 0'' (4.38m x 3.36m))
(Measurements taken to maximum points into bay and fitted wardrobe) Double glazed bay window to the front aspect, radiator, a large selection of fitted wardrobes with hanging and shelving space, also housing the gas combination boiler) picture rails
Bedroom Two (12' 6'' x 9' 0'' (3.81m x 2.751m))
(Measurement not including the recess) Double glazed window to the rear aspect, radiator, picture rail
Bedroom Three (8' 2'' x 7' 7'' (2.5m x 2.310m))
Double glazed window to the front aspect, radiator, picture rail
Bathroom (9' 7'' x 5' 6'' (2.92m x 1.68m))
An extended bathroom comprising a four piece suite, a low level ec, wash hand basin set in vanity unit with storage under, a paneled bath and separate shower enclosure, fitted towel radiator, tiled walls, double glazed window to the rear aspect
Loft Room (12' 7'' x 11' 9'' (3.826m x 3.580m))
(Restricted head height in parts) Accessed via a fitted loft ladder, Velux window to the rear aspect, carpeted flooring and painted walls and ceiling, storage cupboards into the eaves
Front Aspect
A driveway providing off street parking leading to the side aspect where a single garage is located, a low level boundary wall with double gates providing access
Rear Aspect
A large rear garden enjoying a southerly direction. Mainly laid to lawn with borders of shrubs and trees, a feature fishpond with wooden pergola over, a patio area laid to paving, allotment area, a wooden storage shed, glazed greenhouse, side pedestrian access gate leading to the side aspect, all enclosed via boundary fencing
Garage
A single garage with up and over door providing vehicle access, glazed windows to the garden
Property Location
Similar Properties
Semi-detached house For Sale Bristol Semi-detached house For Sale BS31 Bristol new homes for sale BS31 new homes for sale Flats for sale Bristol Flats To Rent Bristol Flats for sale BS31 Flats to Rent BS31 Bristol estate agents BS31 estate agents



.png)











