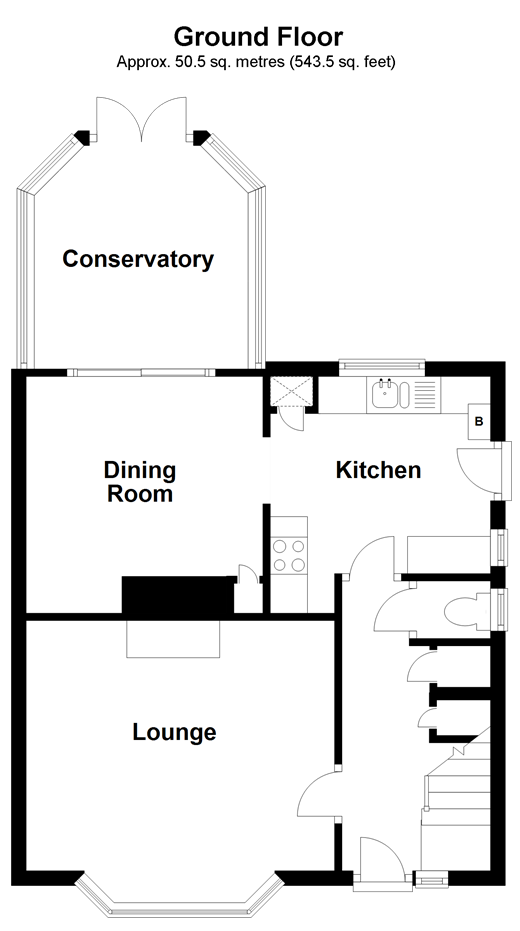3 Bedrooms Semi-detached house for sale in St. Georges Avenue, Sheerness, Kent ME12 | £ 155,500
Overview
| Price: | £ 155,500 |
|---|---|
| Contract type: | For Sale |
| Type: | Semi-detached house |
| County: | Kent |
| Town: | Sheerness |
| Postcode: | ME12 |
| Address: | St. Georges Avenue, Sheerness, Kent ME12 |
| Bathrooms: | 1 |
| Bedrooms: | 3 |
Property Description
Purchasing this property with A lifetime lease
This property is offered at a reduced price for people aged over 60 through Homewise´s Home for Life Plan. Through the Home for Life Plan, anyone aged over sixty can purchase a lifetime lease on this property which discounts the price from its full market value. The size of the discount you are entitled to depends on your age, personal circumstances and property criteria and could be anywhere between 8.5% and 59% from the property´s full market value. The above price is for guidance only. It is based on our average discount and would be the estimated price payable by a 69-year-old single male. As such, the price you would pay could be higher or lower than this figure.
For more information or a personalised quote, just give us a call. Alternatively, if you are under 60 or would like to purchase this property without a Home for Life Plan at its full market price of £235,000, please contact Ward & Partners.
Property description
A 3 bedroom semi-detached house set back off the road with off road parking right out the front for a couple of cars.
There has not been a better time to upgrade and this family home is not only a great size but is also ready to move straight in to leaving you plenty of time to enjoy your spare time.
There is a useful downstairs cloakroom which is great for when the children are running in and out of the garden. The other nice thing is the separate lounge and dining room. You can have your peace and quiet in the lounge whilst the children watch their favourite programmes either in the dining room or the conservatory.
The downstairs space is ideal for hosting a dinner party, you could even stage your own 'Come Dine With Me' as this place is definitely a house you would want to show off to the cameras. The kitchen is modern and includes a gas hob plus an electric oven. There is a mix of carpets and hard flooring throughout and a useful loft space with ladder and light which would make a great hobby room.
Leave the car on the drive and with take a short stroll to the local shops or a brisk walk into town to the High Street or a bit further on takes you to the Blue Flag awarded beach at Sheerness. Fabulous for a day out or for taking the dogs for a walk.
What the Owner says:
From the moment I pulled up outside and walked through the door, I knew this was the house for me. Both the size inside and out. The location is ideal as it is not too close to the town so I can walk down with the dogs which takes me around 20 minutes. We go to the beach every morning, its lovely and we will really miss it.
If it wasn't for the fact we are moving to Wales, I would stay here.
Room sizes:
- Entrance Hall
- Downstairs Cloakroom
- Lounge 13'7 x 12'0 (4.14m x 3.66m)
- Dining Room 9'11 x 8'9 (3.02m x 2.67m)
- Kitchen 9'8 x 9'0 (2.95m x 2.75m)
- Conservatory 10'6 x 9'11 (3.20m x 3.02m)
- Landing
- Bedroom 1 11'10 x 11'6 (3.61m x 3.51m)
- Bedroom 2 12'6 x 9'10 (3.81m x 3.00m)
- Bedroom 3 9'0 x 8'11 (2.75m x 2.72m)
- Bathroom 6'11 x 6'10 (2.11m x 2.08m)
- Front Garden
- Off Road Parking
- Rear Garden
The information provided about this property does not constitute or form part of an offer or contract, nor may be it be regarded as representations. All interested parties must verify accuracy and your solicitor must verify tenure/lease information, fixtures & fittings and, where the property has been extended/converted, planning/building regulation consents. All dimensions are approximate and quoted for guidance only as are floor plans which are not to scale and their accuracy cannot be confirmed. Reference to appliances and/or services does not imply that they are necessarily in working order or fit for the purpose. Suitable as a retirement home.
Property Location
Similar Properties
Semi-detached house For Sale Sheerness Semi-detached house For Sale ME12 Sheerness new homes for sale ME12 new homes for sale Flats for sale Sheerness Flats To Rent Sheerness Flats for sale ME12 Flats to Rent ME12 Sheerness estate agents ME12 estate agents



.png)