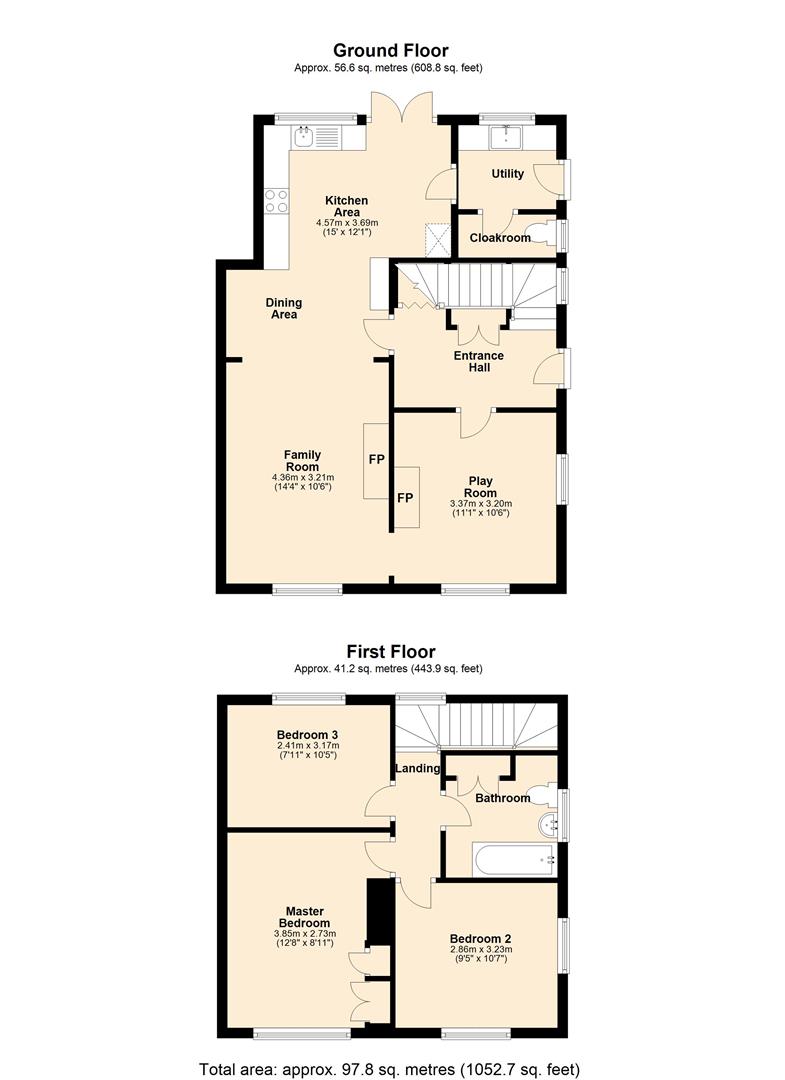3 Bedrooms Semi-detached house for sale in St. Georges Road, Shaftesbury SP7 | £ 270,000
Overview
| Price: | £ 270,000 |
|---|---|
| Contract type: | For Sale |
| Type: | Semi-detached house |
| County: | Dorset |
| Town: | Shaftesbury |
| Postcode: | SP7 |
| Address: | St. Georges Road, Shaftesbury SP7 |
| Bathrooms: | 1 |
| Bedrooms: | 3 |
Property Description
A fabulous chance to purchase a semi detached family home situated in a popular residential area, within walking distance to the town centre and schooling for all ages. The property has been a very much cherished home to our seller for the last seven years. During this time it has been well maintained and improved with a new modern white bathroom suite in the early days and within the last few months a new single storey extension has been added to the rear, providing a contemporary open plan living space favoured by families and with the bonus of a utility and cloakroom. The property also benefits from uPVC double glazing throughout, economy 7 electric heating and has the potential to open up the fireplaces for a real fire or burner. The property offers well proportioned rooms with a flexible usage that will certainly meet a great many potential buyers' needs and an early viewing is strongly advisable to avoid missing out on being the next lucky owner.
Accommodation
Ground Floor
Entrance Hall
Useful covered porch to the side of the property. Glazed front door opens into a good sized welcoming entrance hall. Ceiling light. Coved. Economy 7 electric heater. Power and telephone points. Two built in storage cupboards fitted with shelves and coat hooks. Wood effect vinyl flooring. Stairs rising to the first floor with window to the side and large storage cupboard under. Pane glass doors to the dining area and to the:-
Reception Room (3.38m'' x 3.20m'' (11'1'' x 10'6''))
Currently used as a playroom. Boasting a double aspect with window to the side and to the front. Ceiling light. Picture rail. Power points. Fireplace with potential for an ope fire/wood burner. Opening to the:-
Family/Sitting Area (4.37m'' x 3.20m'' (14'4'' x 10'6''))
Window overlooking the front garden. Ceiling light. Picture rail. Economy 7 electric heater. Power points. Television connection. Wood effect vinyl flooring. Opens to the:-
Dining Area And Kitchen (4.57m x 3.68m'' (15' x 12'1''))
Maximum measurements - Ceiling light. High level cupboard housing the electrics.
Kitchen Area - Window with deep sill and view over the rear garden plus double doors opening out to the paved patio. Ceiling light. Power points. Fitted with a range of modern soft closing kitchen units consisting of floor cupboards, corner unit with carousel, separate drawer unit and eye level cupboards. Generous amount of work surfaces. Part tiled walls. Stainless steel sink and drainer with swan neck mixer tap. Built in double electric oven and ceramic hob with extractor hood. Space for fridge/freezer. Wood effect vinyl flooring. White panelled door to the:-
Utility
Window with deep sill with outlook over the rear garden. Ceiling light. Power points. Work surface with stainless steel sink with swan neck mixer tap, floor cupboard under and space and plumbing for a washing machine and space for a tumble dryer. Wood effect vinyl flooring. Part glazed door to the outside and white panelled door to the:-
Cloakroom
Frosted glazed window to the side elevation. Ceiling light. Low level WC with economy flush facility. Wood effect vinyl flooring.
First Floor
Landing
Stairs rise and curve up to the landing with window to the rear overlooking the garden. Ceiling light. Access to the loft space. Economy 7 electric heater. Telephone point. Original style doors to all rooms.
Master Bedroom (3.86m'' x 2.72m'' (12'8'' x 8'11''))
Window to the front with views over treetops to the hills. Ceiling light. Picture rail. Power points. Built in triple wardrobe with hanging rail, shelves and overhead storage.
Bedroom Two (2.87m'' x 3.23m'' (9'5'' x 10'7''))
Enjoying a double outlook with window to the side and to the front with roof top views to the hills. Picture rail. Power points.
Bedroom Three (2.41m'' x 3.18m'' (7'11'' x 10'5''))
Window to the rear with view over the garden. Ceiling light. Picture rail. Power points.
Bathroom
Obscured glazed window with tiled sill to the side elevation. Ceiling light. Modern white suite consisting of low level WC with economy flush facility, pedestal wash hand basin with extending shaver mirror to the side and bath with electric shower over and full height tiling to surrounding walls. Chrome heated tower rail. Airing cupboard housing the hot water cylinder and fitted with slatted shelves.
Outside
Garden And Parking
The property is approached from the road onto a gravelled drive with space to park two cars and partially enclosed by a picket fence. A gate to the side of the side of the porch opens to the rear garden. This is of a very good size, laid to lawn with shrub and flower beds and a large paved sun terrace to the back of the house where there is an outside tap. There is also an outside tap. The garden enjoys a sunny aspect and is enclosed by fencing.
Directions
From The Gillingham Office
Leave Gillingham via Newbury heading towards Shaftesbury. At the first roundabout (Ivy Cross) take the fourth exist onto Christy's Lane. At the roundabout proceed straight over. Take the third turning right into St Georges Road. The property will be found a short distance on the right hand side.
Property Location
Similar Properties
Semi-detached house For Sale Shaftesbury Semi-detached house For Sale SP7 Shaftesbury new homes for sale SP7 new homes for sale Flats for sale Shaftesbury Flats To Rent Shaftesbury Flats for sale SP7 Flats to Rent SP7 Shaftesbury estate agents SP7 estate agents



.png)


