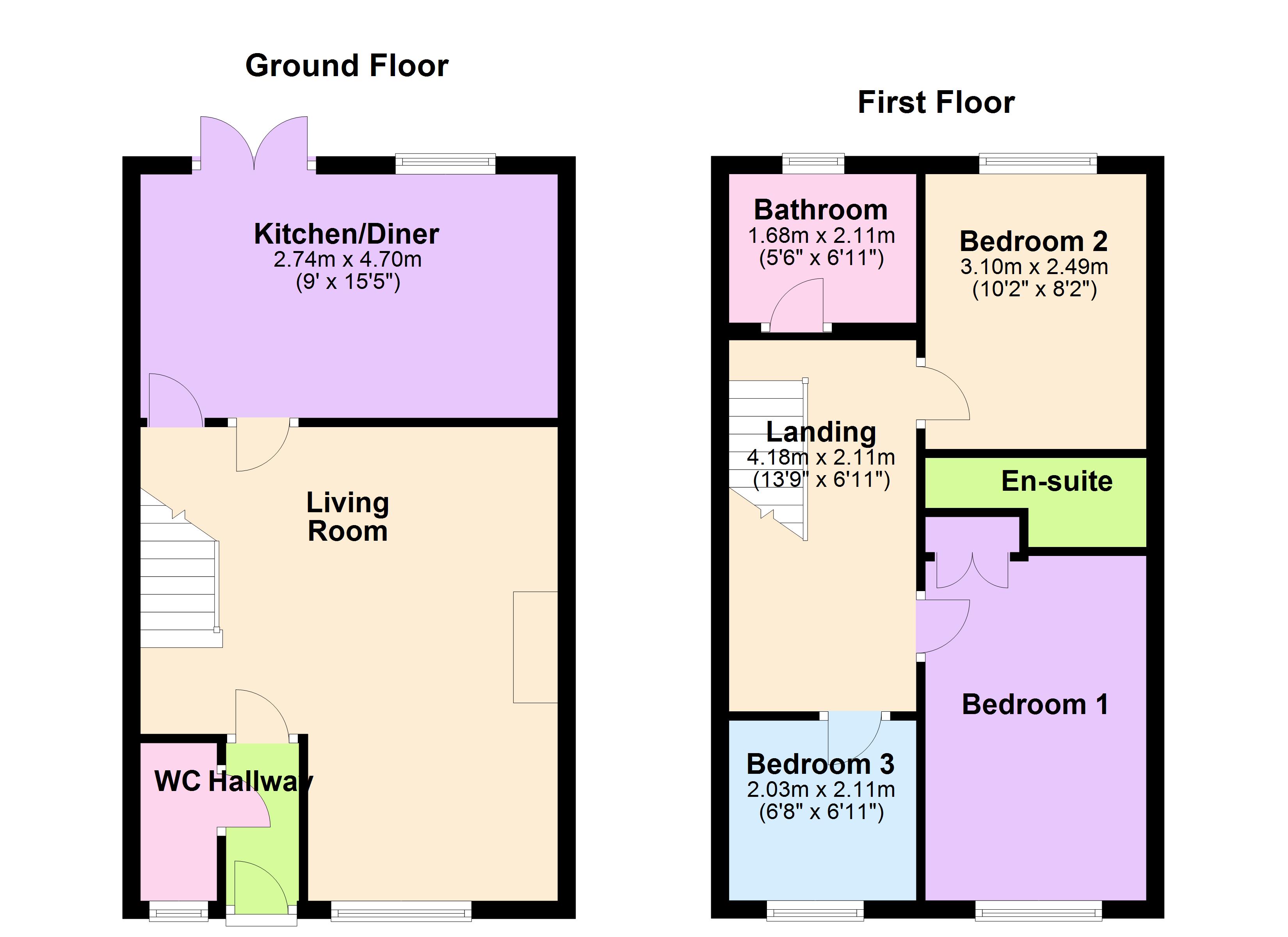3 Bedrooms Semi-detached house for sale in St. Helens Avenue, Barnsley S71 | £ 130,000
Overview
| Price: | £ 130,000 |
|---|---|
| Contract type: | For Sale |
| Type: | Semi-detached house |
| County: | South Yorkshire |
| Town: | Barnsley |
| Postcode: | S71 |
| Address: | St. Helens Avenue, Barnsley S71 |
| Bathrooms: | 2 |
| Bedrooms: | 3 |
Property Description
Book A viewing online or via our main office on to avoid missing out on this realistically priced semi detached three bedroom home, ready to move in and ideal for first time buyers or young families alike.
The accommodation is well presented and comprises entrance hallway, downstairs wc, modern kitchen diner, spacious living room. To the frist floor there are three good size bedrooms and family bathroom. To the outside there is a lovely enclosed rear garden and driveway to the front with attractive front garden area. No onward chain involved
Entrance
A composite and glazed door with panel over leads into the hallway.
Hallway
With ceiling light, central heating radiator and door to the wc.
Downstairs WC
Comprising of a two piece suite with close coupled wc, pedestal basin with chrome taps and tiled splashback. There is ceiling light, central heating radiator and obscure uPVC double glazed window to the front with extractor fan.
Lounge 15 x 17'5 ft
A well proportioned front facing lounge with uPVC double glazed window, electric fire with wooden surround and inset hearth, there is ceiling light and two central heating radiators. Spindled staircase to the first floor.
Dining Kitchen 15 x 9ft
With ample room for table and chairs. The kitchen has a range of wall and base units in grey wood effect with laminate worktops, tiled splashbacks and solid tiled floor. There is a stainless steel sink with chrome mixer tap over, integrated stainless steel electric Whirlpool oven with matching hob and extractor over. There is an integrated Whirlpool dishwasher and washing machine and fridge freezer. There are two ceiling lights, uPVC double glazed window to the rear and twin french doors giving access to the rear garden. Access to useful storage cupboard under the stairs.
First Floor -
Landing - With spindled balustrading, ceiling light and access to the loft via a hatch. There is a door to the airing cupboard housed above the stairs.
Bedroom One 8'5 x 11'7
A front facing double bedroom with bank of fitted wardrobes, ceiling light, central heating radiator and uPVC double glazed window to the front. Door to en-suite shower room.
En-Suite
Comprising a three piece white suite with close coupled wc, basin set within vanity unit with chrome taps over and single enclosed shower cubicle with Hydromax mixer shower within. There is ceiling light, extractor fan, part tiling to the wall and central heating radiator. Shaver socket.
Bedroom Two 8'4 x 10
A further double bedroom being rear facing with fitted wardrobes, ceiling light, central heating radiator and uPVC double glazed window overlooking the rear garden.
Bedroom Three 6'2 x 8'8
Being front facing with fitted wardrobe, fitted desk, ceiling light, central heating radiator and uPVC double glazed window to the front.
Bathroom
Comprising of a three piece modern suite of close coupled wc, pedestal basin and bath, there is ceiling light, extractor fan, obscure uPVC double glazed window and central heating radiator. Shaver socket.
Outside
To the front of the property is a lawned garden area with flagged path leading to the front door with tarmac driveway. Timber gate giving access to the rear garden. There is a fully enclosed rear garden with flagged area and various plants and shrubs.
Property Location
Similar Properties
Semi-detached house For Sale Barnsley Semi-detached house For Sale S71 Barnsley new homes for sale S71 new homes for sale Flats for sale Barnsley Flats To Rent Barnsley Flats for sale S71 Flats to Rent S71 Barnsley estate agents S71 estate agents



.png)











