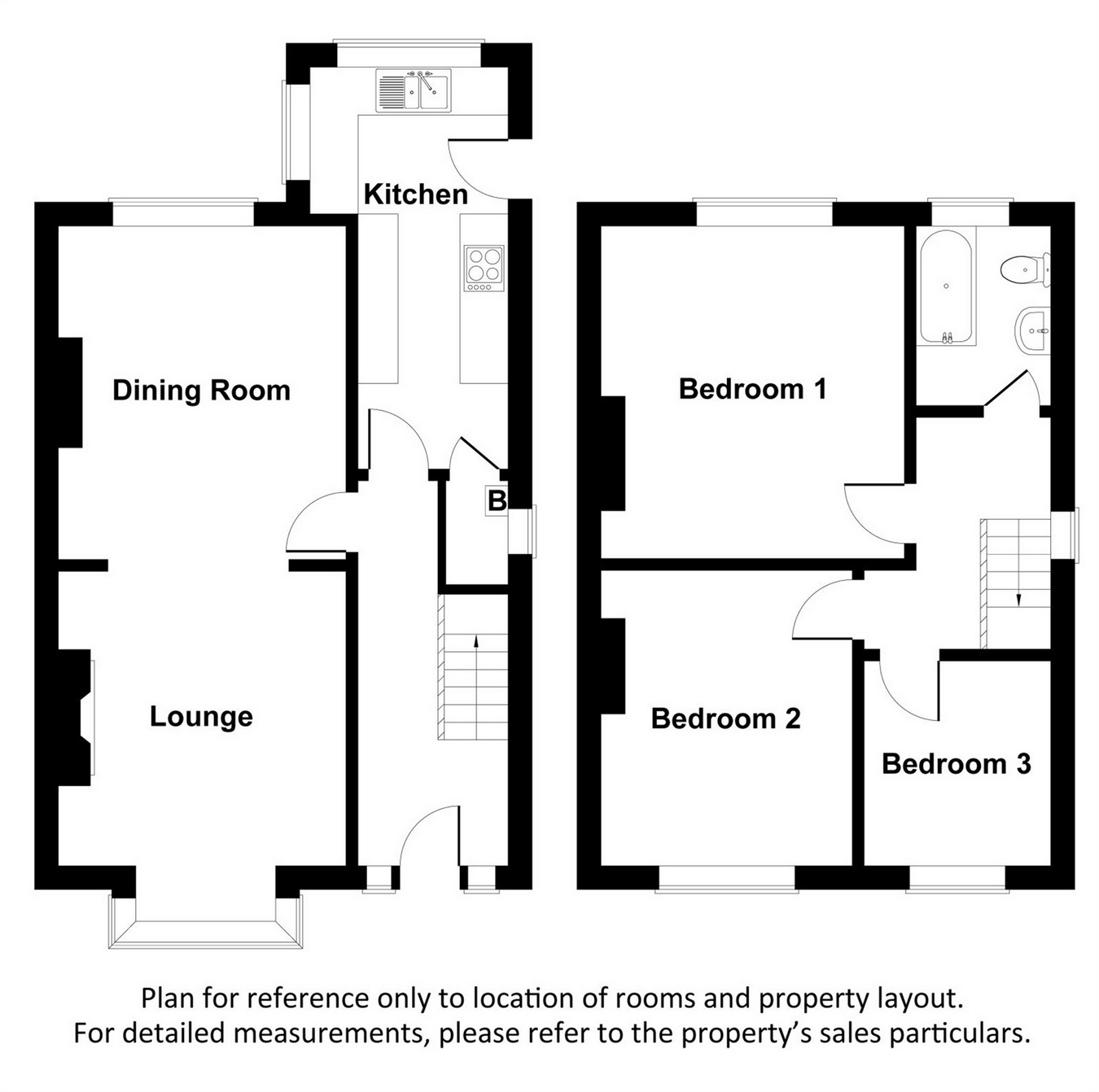3 Bedrooms Semi-detached house for sale in St Helens Road, Belle Vue, Doncaster, South Yorkshire DN4 | £ 80,000
Overview
| Price: | £ 80,000 |
|---|---|
| Contract type: | For Sale |
| Type: | Semi-detached house |
| County: | South Yorkshire |
| Town: | Doncaster |
| Postcode: | DN4 |
| Address: | St Helens Road, Belle Vue, Doncaster, South Yorkshire DN4 |
| Bathrooms: | 0 |
| Bedrooms: | 3 |
Property Description
Key features:
- Extended Semi Detached Home
- For Sale By Modern Method Of Auction
- Three Bedrooms & Bathroom
- Lounge & Dining Room
- Extended Kitchen
- Gas Central Heating
- Double Glazing
- Enclosed Rear Garden
- Garage
- Epc Rating Grade D
**** For sale by Modern Method of Auction: Starting Bid Price plus Reservation Fee. ****
A traditional style bay windowed semi detached house, situated within an established & popular location with convenient access to Doncaster town centre itself. The spacious accommodation is set over two floors and briefly comprises entrance hall, communicating lounge and dining room, extended kitchen with a range of units, to the first floor are three bedrooms and bathroom/Wc. The property has the added benefits of gas central heating, double glazing, gardens to the front and rear and garage. Viewing comes most highly recommended to appreciate this attractively priced family home.
Ground Floor
Entrance Hall
With stairs to first floor, coving to ceiling, dado rail and a radiator.
Lounge
11' 11" x 11' 9" (3.63m x 3.58m) ( Bay)
Having front facing double glazed bay window, feature fire surround with back & hearth and coal effect gas fire. Coving to ceiling, radiator and Tv point.
Dining Room
13' 6" x 11' 9" (4.11m x 3.59m)
Having rear facing double glazed window, feature stone fireplace & hearth with living flame gas fire, coving to ceiling and a radiator.
Kitchen
17' 2" x 7' 7" (5.23m x 2.31m) Max
Having side & rear facing double glazed windows, range of wall & base units, work top surfaces inset sink half bowl & drainer and mixer taps. Integral cooking appliances include four ring gas hob with extractor over and single oven. Part tiling to walls, plumbing & recess for dishwasher & washing machine and door to outside.
Cellar
Providing useful storage space.
First Floor
Landing
Having side facing double glazed window.
Bedroom 1
13' 7" x 11' 9" (4.13m x 3.58m) Max
Having rear facing double glazed window, built in wardrobes with storage cupboards over bed recess & two bedside cabinets with shelving. Dado rail and a radiator.
Bedroom 2
12' x 10' 7" (3.67m x 3.23m)
Having front facing double glazed window, built in cupboard and a radiator.
Bedoom 3
8' 11" x 6' 11" (2.71m x 2.11m)
Having front facing double glazed window and a radiator.
Bathroom/Wc
7' 3" x 5' 9" (2.21m x 1.74m)
Having rear facing double glazed window, three piece white suite comprising of, panelled bath with shower & screen over, pedestal hand wash basin, low level Wc, part tiling to walls, extractor fan and a radiator.
Outside
Gardens
The property enjoys mature gardens to both front & rear, with a wall enclosed front garden laid with gravel for easy maintenance and side path with access to the rear. The rear garden is fence enclosed and has rear gated access to service lane and the garage.
Garage
16' x 8' 2" (4.87m x 2.48m)
With up & over door and side door.
Auction Information
This property is for sale by the Modern Method of Auction which is not to be confused with traditional auction. The Modern Method of Auction is a flexible buyer friendly method of purchase. We do not require the purchaser to exchange contracts immediately, however from the date the Draft Contract is received by the buyers solicitor, the buyer is given 56 days in which to complete the transaction, with the aim being to exchange contracts within the first 28 days. Allowing the additional time to exchange on the property means interested parties can proceed with traditional residential finance. Upon close of a successful auction or if the vendor accepts an offer during the auction, the buyer will be required to make payment of a non-refundable Reservation Fee of 4.2% to a minimum of £6,000 including VAT 4.2% of the final agreed sale price including VAT. This is subject to a minimum payment of £6,000 including VAT. Which secures the transaction and takes the property off the market. Fees paid to the Auctioneer may be considered as part of the chargeable consideration for the property and be included in the calculation for stamp duty liability. Further clarification on this must be sought from your legal representative. The buyer will be required to sign an Acknowledgement of Reservation form to confirm acceptance of terms prior to solicitors being instructed. Copies of the Reservation from and all terms and conditions can be found in the Buyer Information Pack which can be downloaded for free from the auction section of our website or requested from our Auction Department. Please note this property is subject to an undisclosed reserve price which is generally no more than 10% in excess of the Starting Bid, both the Starting Bid and reserve price can be subject to change. Terms and conditions apply to the Modern Method of Auction, which is operated by South Yorkshire Property Auction powered by iam Sold. Reservation Fee is in addition to the final negotiated selling price.
Property Location
Similar Properties
Semi-detached house For Sale Doncaster Semi-detached house For Sale DN4 Doncaster new homes for sale DN4 new homes for sale Flats for sale Doncaster Flats To Rent Doncaster Flats for sale DN4 Flats to Rent DN4 Doncaster estate agents DN4 estate agents



.gif)











